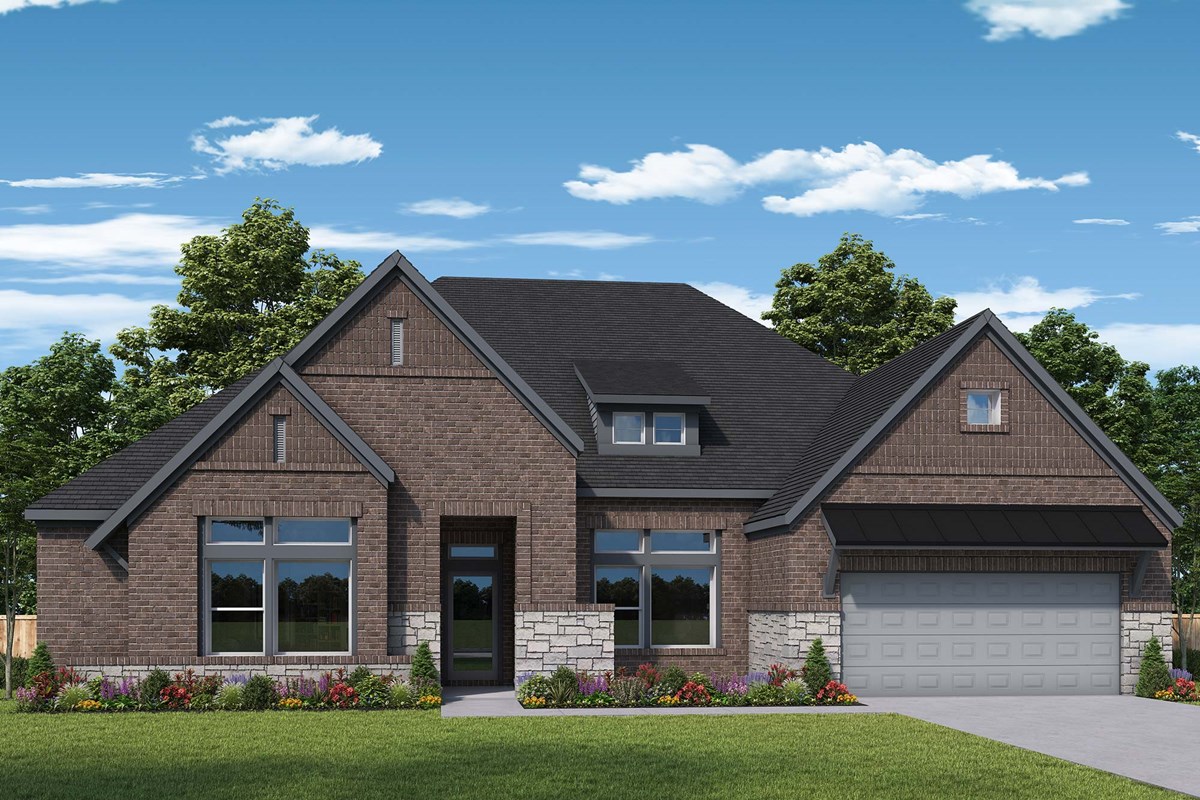

"The Steel; Designed to Steal Your Heart"
Welcome to "The Steel," a stunning 4-Bedroom, 3-Bath ranch style gorgeous home that will truly steal your heart. With its 18-foot cathedral ceilings, an abundance of windows, and a grand 10-foot sliding doors from the Family Room to the Extended Covered Patio, this open-concept home is designed for luxurious living. The Entrance features a 12-foot ceiling, offering a direct view of the spacious backyard through the sliding doors.
The centerpiece of The Steel is a striking wall featuring a beautiful Fireplace, adding grandeur to the Family Area. Behind this wall lies a versatile TV/Media/Play Area, perfect for entertaining your guests. A substantial Study Area can serve as an Office or an additional Formal Dining room. The Kitchen boasts ample counter space and a large Island, making it perfect for mastering your cooking skills. The Dining area is seamlessly connected to the Kitchen and Family room, ideal for family gatherings.
The Owner's Retreat features large windows, a 18 Ft ceiling, and a cozy sitting area, where you can enjoy your favorite coffee every morning.
Two Bedrooms share a Jack & Jill bathroom, while the Guest Bedroom comes with its own full bath.
Worried about your family members' cars left outside? We've got you covered with a 4-car garage, perfect for multiple car owners.
"The Steel" is where elegance meets comfort, creating the perfect sanctuary for modern living.
"The Steel; Designed to Steal Your Heart"
Welcome to "The Steel," a stunning 4-Bedroom, 3-Bath ranch style gorgeous home that will truly steal your heart. With its 18-foot cathedral ceilings, an abundance of windows, and a grand 10-foot sliding doors from the Family Room to the Extended Covered Patio, this open-concept home is designed for luxurious living. The Entrance features a 12-foot ceiling, offering a direct view of the spacious backyard through the sliding doors.
The centerpiece of The Steel is a striking wall featuring a beautiful Fireplace, adding grandeur to the Family Area. Behind this wall lies a versatile TV/Media/Play Area, perfect for entertaining your guests. A substantial Study Area can serve as an Office or an additional Formal Dining room. The Kitchen boasts ample counter space and a large Island, making it perfect for mastering your cooking skills. The Dining area is seamlessly connected to the Kitchen and Family room, ideal for family gatherings.
The Owner's Retreat features large windows, a 18 Ft ceiling, and a cozy sitting area, where you can enjoy your favorite coffee every morning.
Two Bedrooms share a Jack & Jill bathroom, while the Guest Bedroom comes with its own full bath.
Worried about your family members' cars left outside? We've got you covered with a 4-car garage, perfect for multiple car owners.
"The Steel" is where elegance meets comfort, creating the perfect sanctuary for modern living.
Picturing life in a David Weekley home is easy when you visit one of our model homes. We invite you to schedule your personal tour with us and experience the David Weekley Difference for yourself.
Included with your message...





