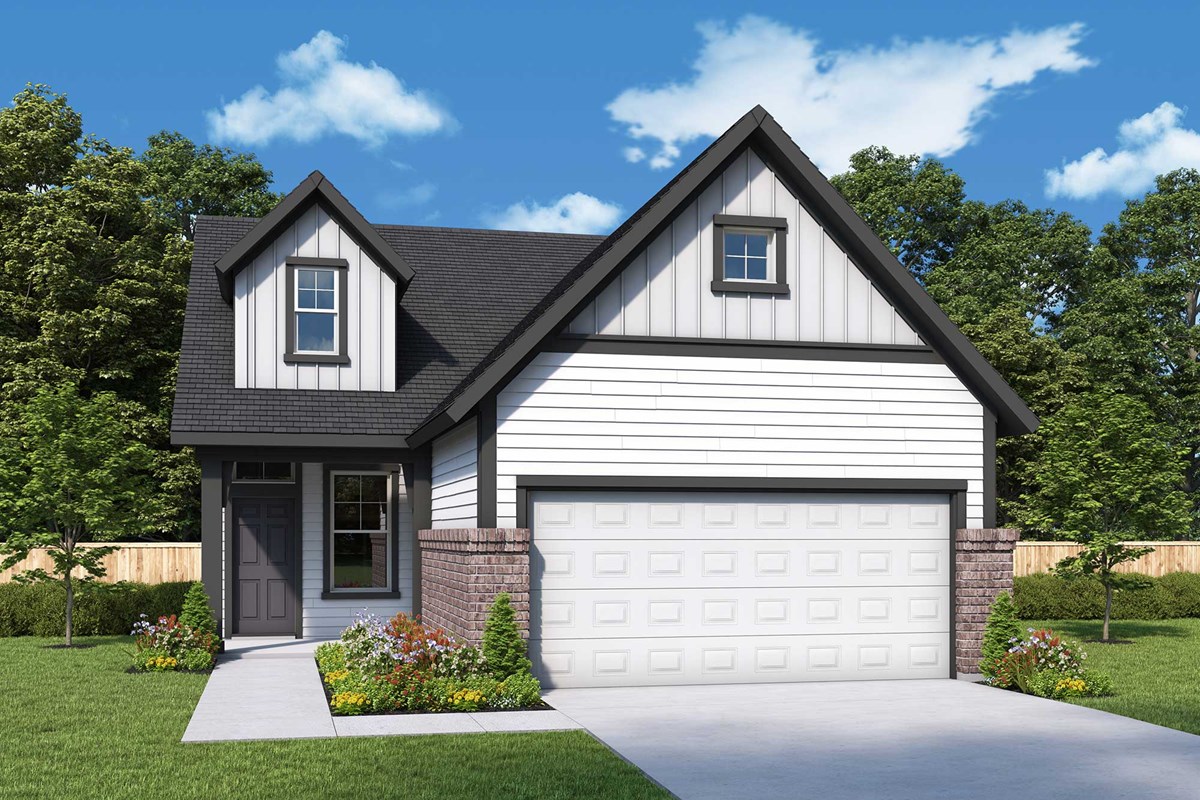



Discover the unparalleled blend of classic living spaces and modern design elements in The Westlake. This remarkable home plan showcases a contemporary kitchen at its core, flooding with natural light and seamlessly connecting to the dining and family rooms via a fully-equipped island. Nestled against a backdrop of a nature reserve you can relax in the tranquility of the covered porch during the evenings that will your entertainment area. Luxuriate in the Owner’s Retreat with its spa-inspired en suite bathroom with the Super Shower that includes a rain shower head. The spare bedrooms feature a private secondary bathroom, inviting personal style to shine. Come visit The Cottages at Sienna Oaks to see this beautiful home in person and lets make your dreams of home ownership a reality!
Discover the unparalleled blend of classic living spaces and modern design elements in The Westlake. This remarkable home plan showcases a contemporary kitchen at its core, flooding with natural light and seamlessly connecting to the dining and family rooms via a fully-equipped island. Nestled against a backdrop of a nature reserve you can relax in the tranquility of the covered porch during the evenings that will your entertainment area. Luxuriate in the Owner’s Retreat with its spa-inspired en suite bathroom with the Super Shower that includes a rain shower head. The spare bedrooms feature a private secondary bathroom, inviting personal style to shine. Come visit The Cottages at Sienna Oaks to see this beautiful home in person and lets make your dreams of home ownership a reality!
Picturing life in a David Weekley home is easy when you visit one of our model homes. We invite you to schedule your personal tour with us and experience the David Weekley Difference for yourself.
Included with your message...









