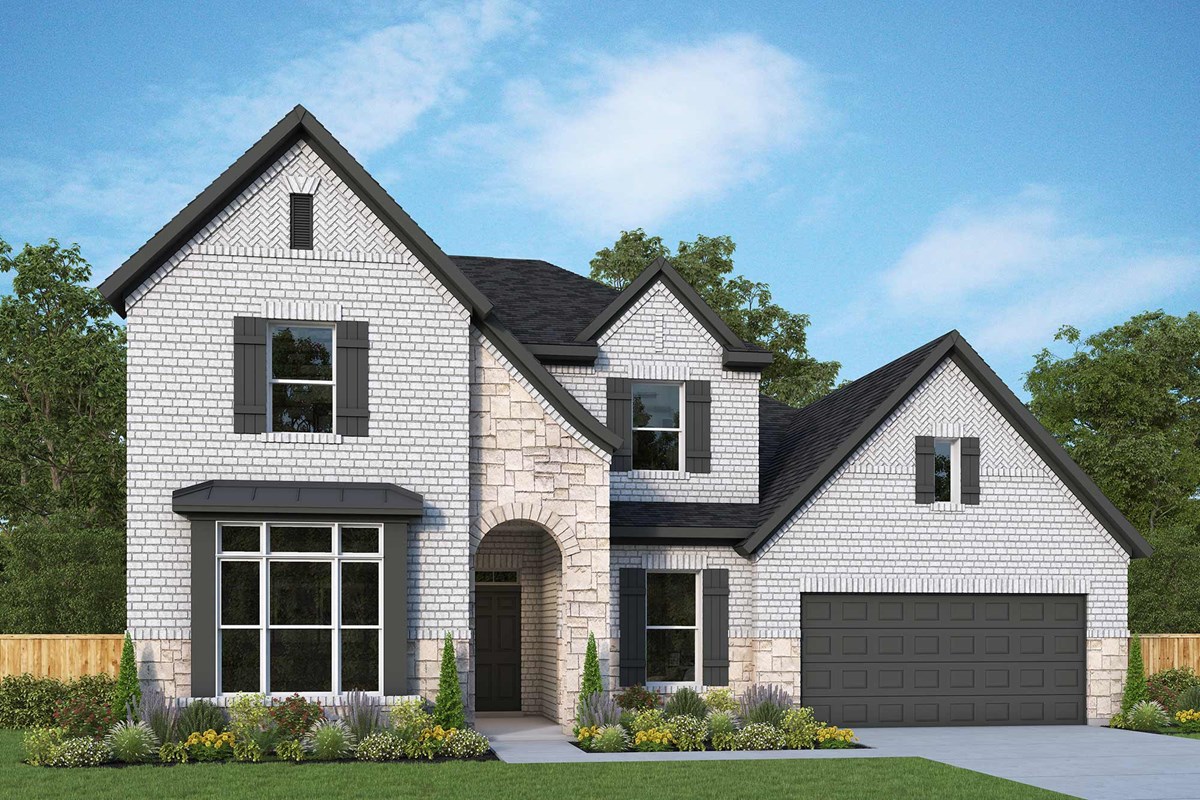

Gorgeous two-story home in the Redfern floor plan by David Weekley Homes directly overlooking the new Sweet Gum Park! Sophisticated style meets modern comfort in this beautiful new home. This stunning kitchen is an entertainer's delight, complete with 36" gas cooktop, built in microwave and oven, and so much more. And the utility/mud room, aptly named the "Family Foyer" is exceptionally unique. Lavish designer upgrades throughout, this home is sure to impress. Schedule your appointment for more information and to learn more about guaranteed heating and cooling usage with our Environments for Living program, plus our conditioned attics. It's time to experience the David Weekley difference!
Gorgeous two-story home in the Redfern floor plan by David Weekley Homes directly overlooking the new Sweet Gum Park! Sophisticated style meets modern comfort in this beautiful new home. This stunning kitchen is an entertainer's delight, complete with 36" gas cooktop, built in microwave and oven, and so much more. And the utility/mud room, aptly named the "Family Foyer" is exceptionally unique. Lavish designer upgrades throughout, this home is sure to impress. Schedule your appointment for more information and to learn more about guaranteed heating and cooling usage with our Environments for Living program, plus our conditioned attics. It's time to experience the David Weekley difference!
Picturing life in a David Weekley home is easy when you visit one of our model homes. We invite you to schedule your personal tour with us and experience the David Weekley Difference for yourself.
Included with your message...







