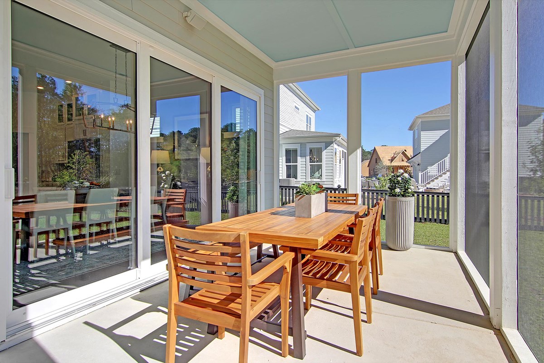
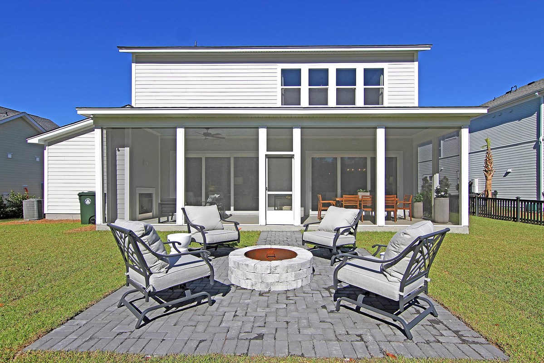

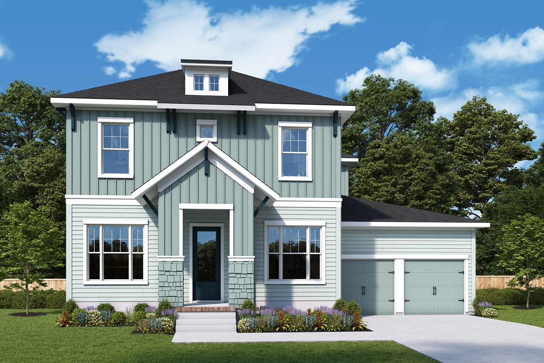
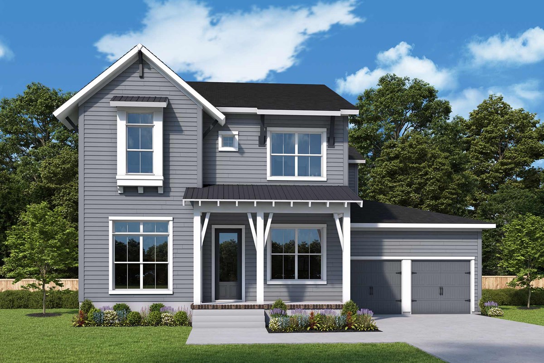



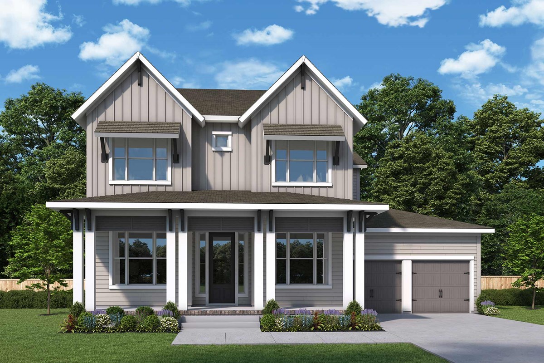
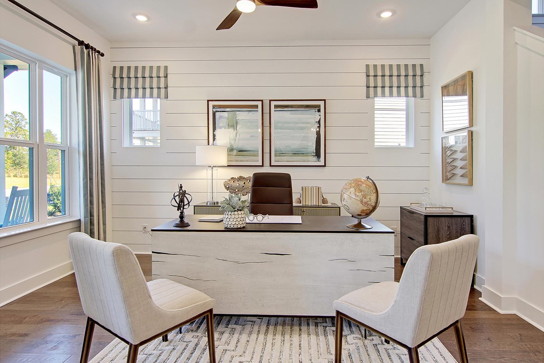
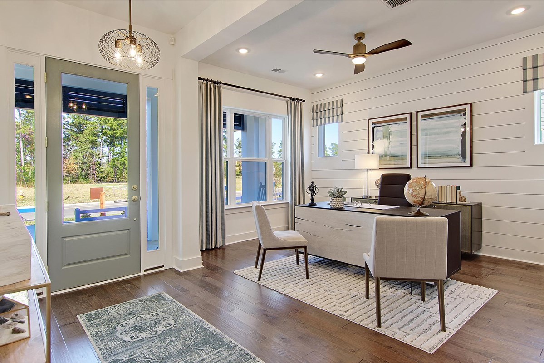
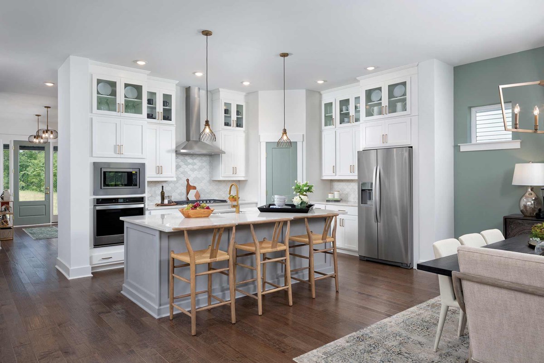
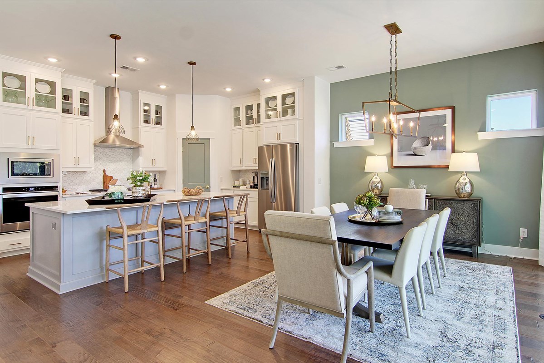
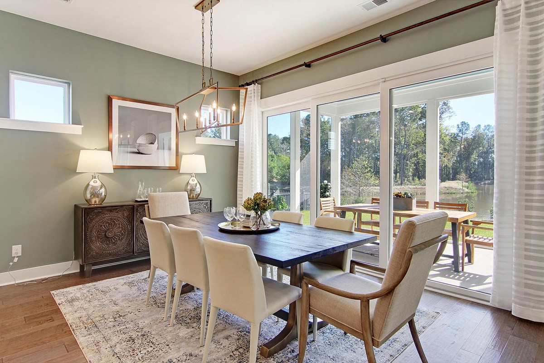
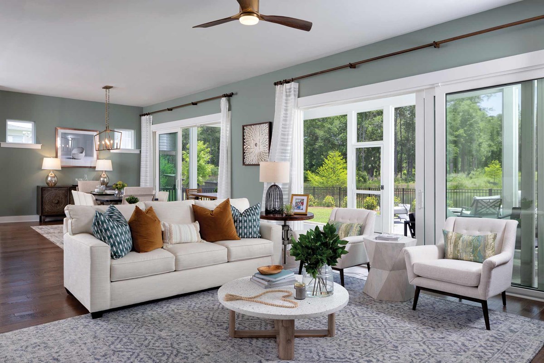
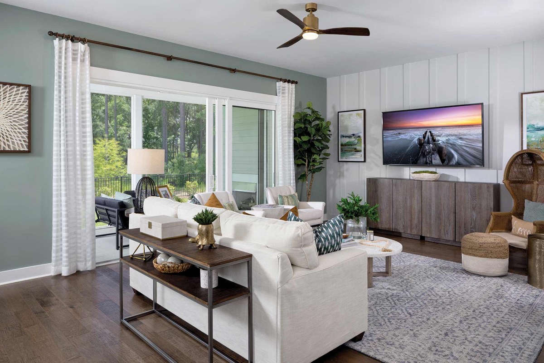
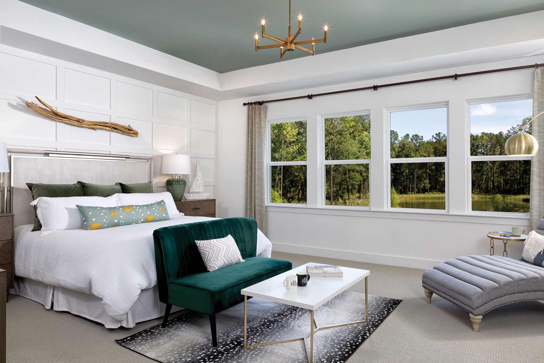
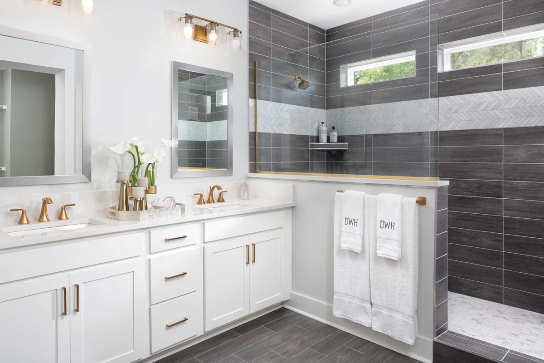
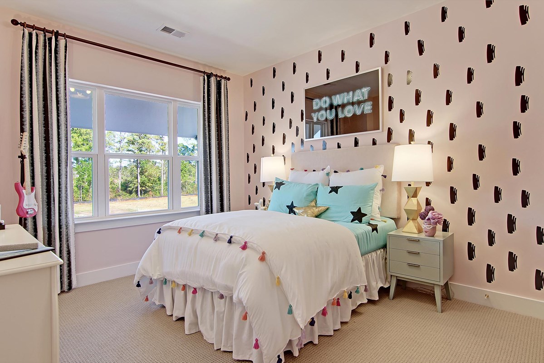
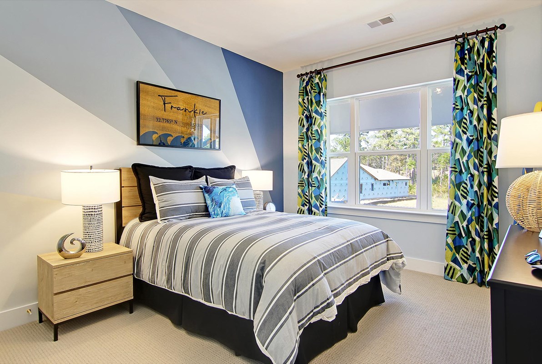
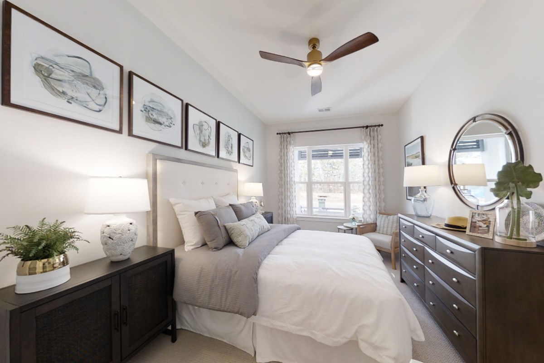
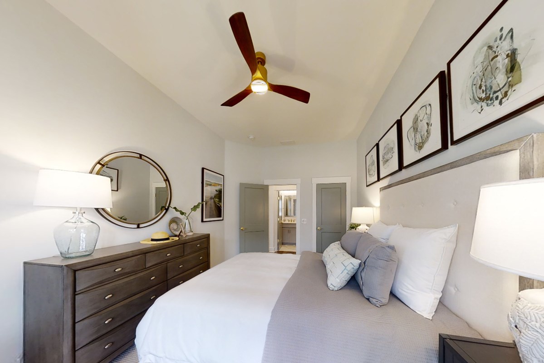
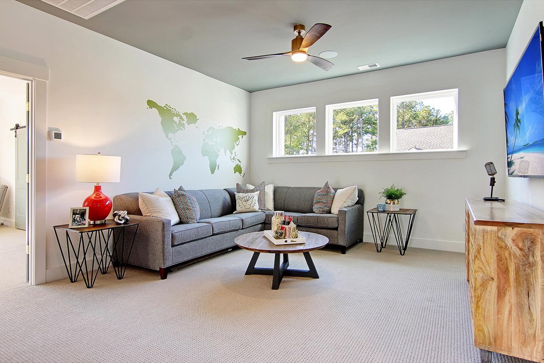


Overview
The Keaton floor plan by David Weekley Homes combines elegance, comfort, and top-quality craftsmanship. Begin each day in the refreshing luxury of the Owner’s Retreat, featuring an en suite bathroom and a deluxe walk-in closet.
Secondary bedrooms on both floors offer delightful places for growing residents to make their own. The upstairs retreat and downstairs study present versatile opportunities to design special-purpose areas.
Sunlight shines on the open-concept family and dining spaces from an abundance of energy-efficient windows. The cheerful kitchen overlooks these living spaces and includes a corner pantry, full-function island, and a streamlined layout for greater culinary delight.
Start Creating Your Dream Home with this expertly-crafted David Weekley home in the Mt. Pleasant community of Norwood Oaks.
Learn More Show Less
The Keaton floor plan by David Weekley Homes combines elegance, comfort, and top-quality craftsmanship. Begin each day in the refreshing luxury of the Owner’s Retreat, featuring an en suite bathroom and a deluxe walk-in closet.
Secondary bedrooms on both floors offer delightful places for growing residents to make their own. The upstairs retreat and downstairs study present versatile opportunities to design special-purpose areas.
Sunlight shines on the open-concept family and dining spaces from an abundance of energy-efficient windows. The cheerful kitchen overlooks these living spaces and includes a corner pantry, full-function island, and a streamlined layout for greater culinary delight.
Start Creating Your Dream Home with this expertly-crafted David Weekley home in the Mt. Pleasant community of Norwood Oaks.
More plans in this community

The Bridgeside
From: $1,107,990
Sq. Ft: 3228 - 3302

The Camille
From: $1,055,990
Sq. Ft: 3489 - 3521

The Haddrell
From: $983,990
Sq. Ft: 2578 - 2864
Quick Move-ins
The Keaton
2202 Norwood Oaks Drive, Mount Pleasant, SC 29466










