Thunder Vista (PK - 8th)
3461 Preble Creek ParkwayBroomfield, CO 80023 720-972-4000
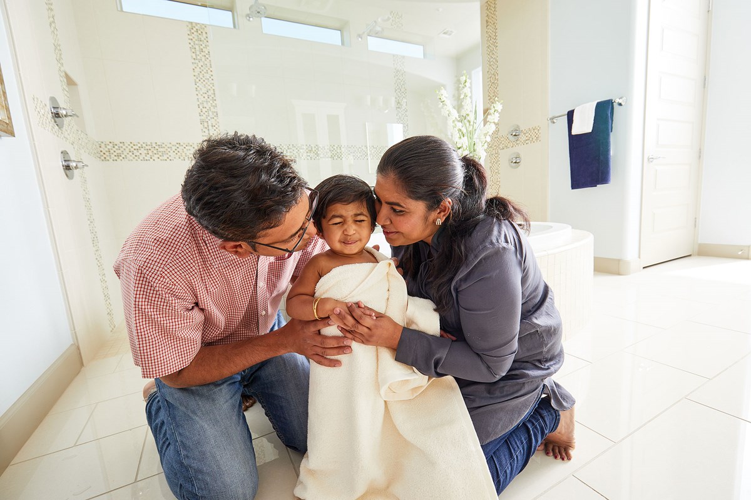


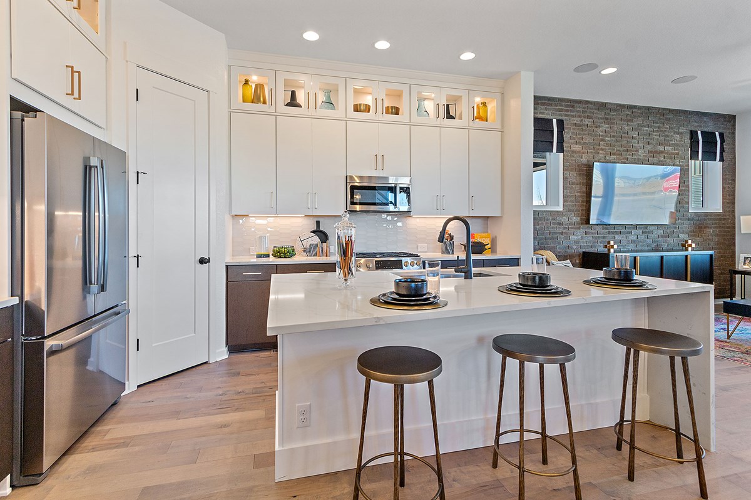
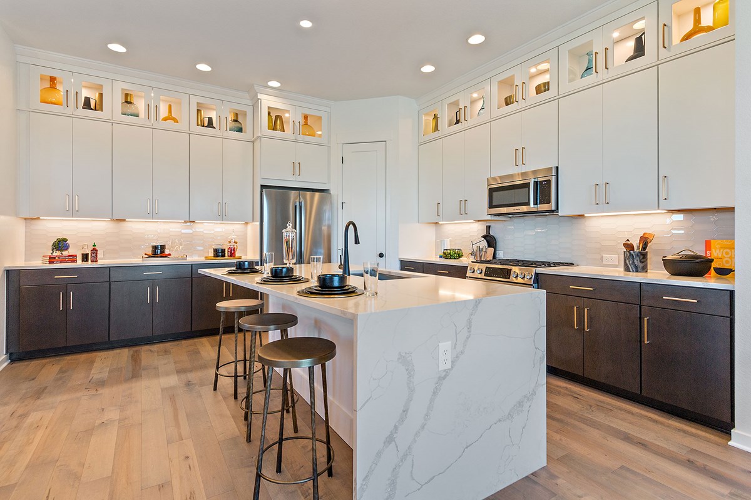



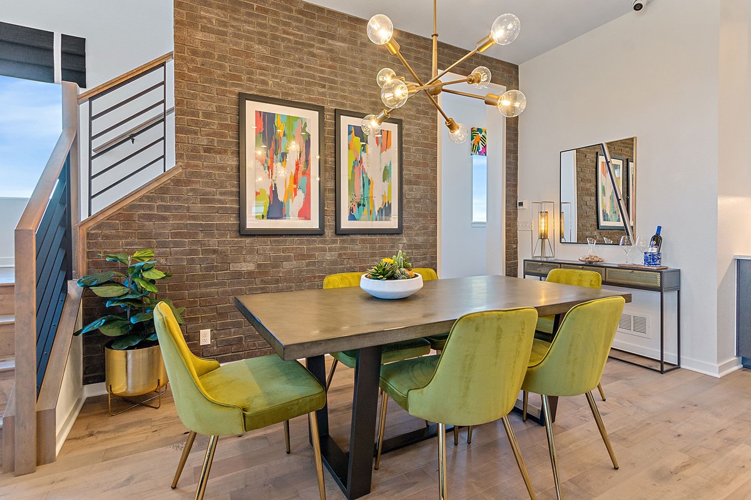
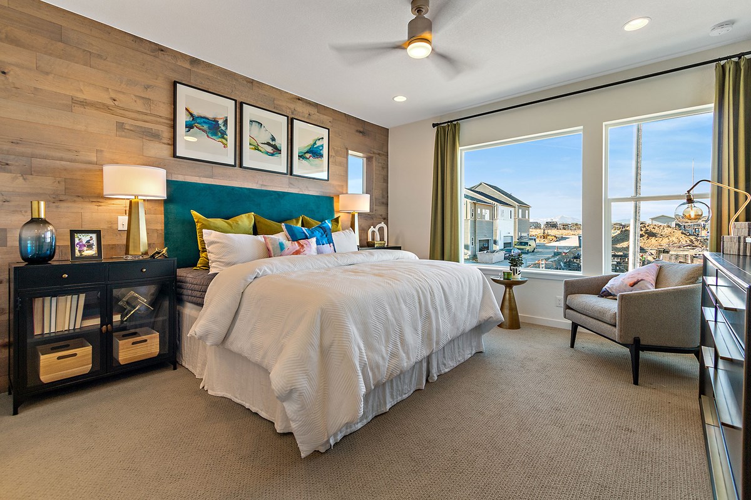
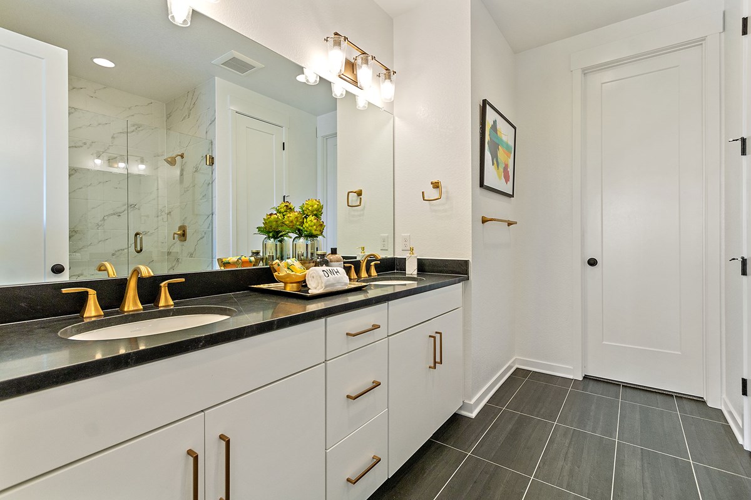
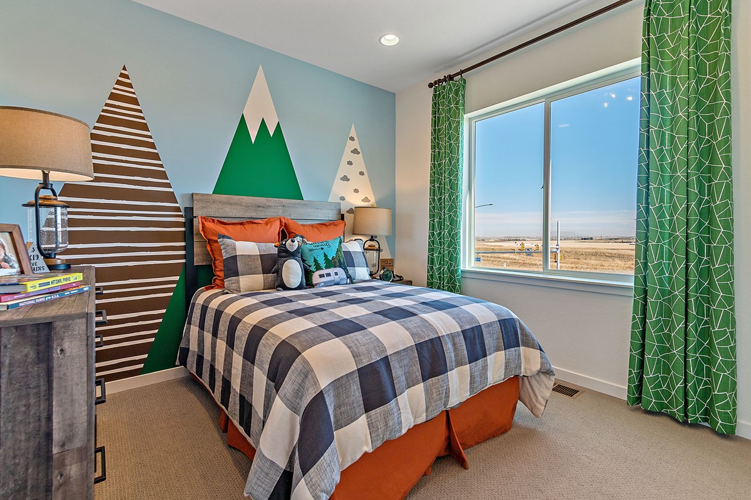

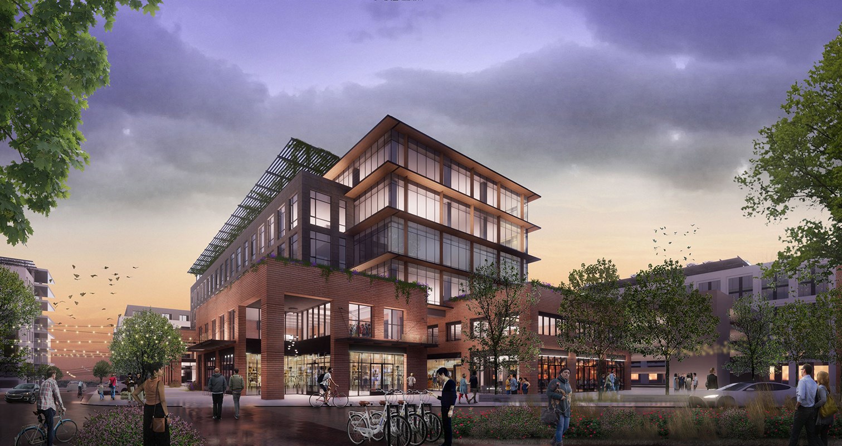


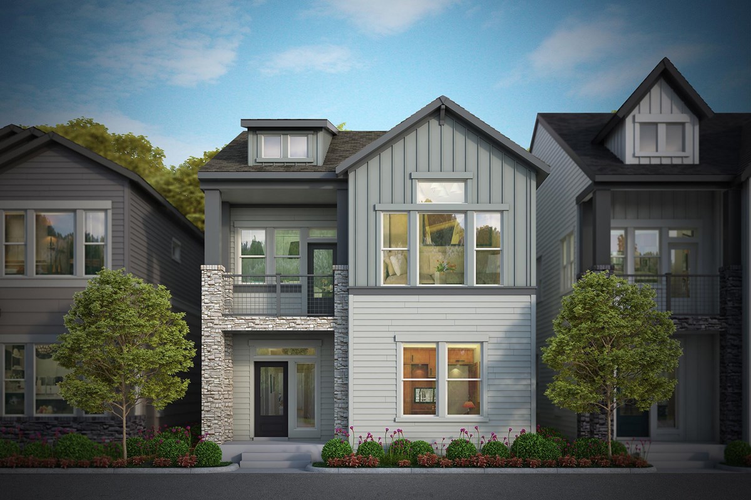
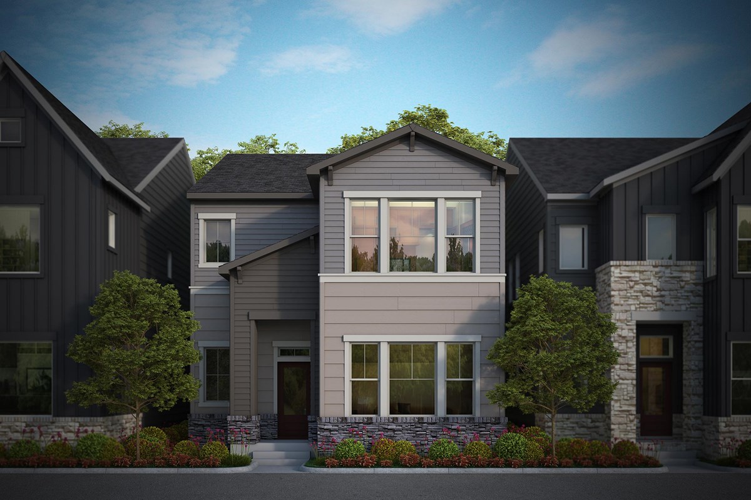









David Weekley Homes currently does not have any new home opportunities available in Baseline 33’ – The Peaks Collection. To learn more about similar David Weekley homes in the Denver, CO, area, contact our Internet Advisor at 303-872-5030
David Weekley Homes currently does not have any new home opportunities available in Baseline 33’ – The Peaks Collection. To learn more about similar David Weekley homes in the Denver, CO, area, contact our Internet Advisor at 303-872-5030
Picturing life in a David Weekley home is easy when you visit one of our model homes. We invite you to schedule your personal tour with us and experience the David Weekley Difference for yourself.
Included with your message...

