Barbara A. Harvey Elementary School (KG - 5th)
8610 115th Avenue EastParrish, FL 34219 941-803-9340
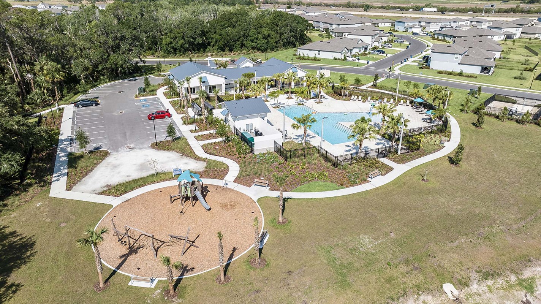
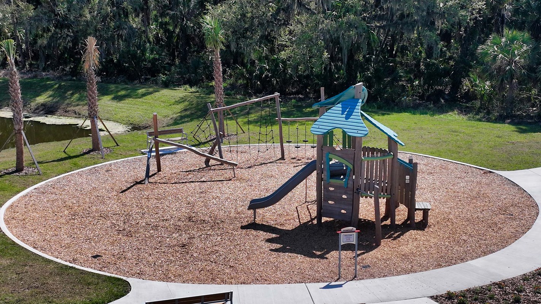

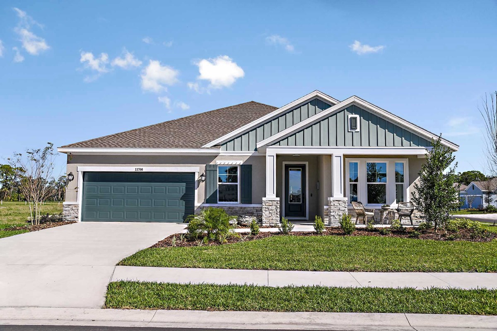
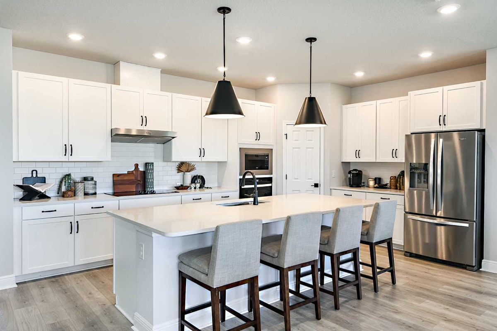



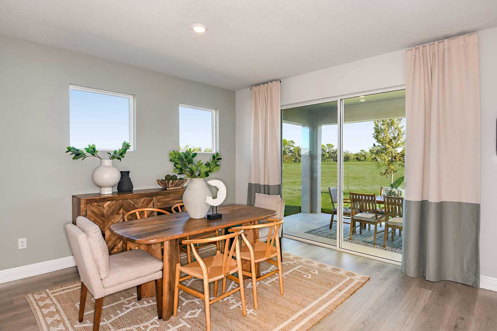
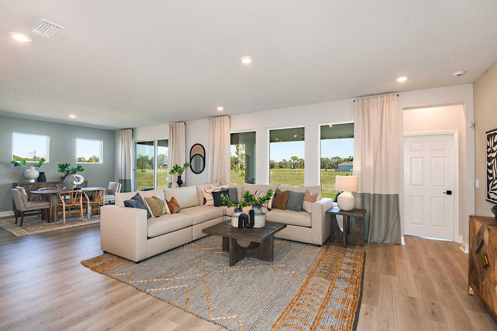

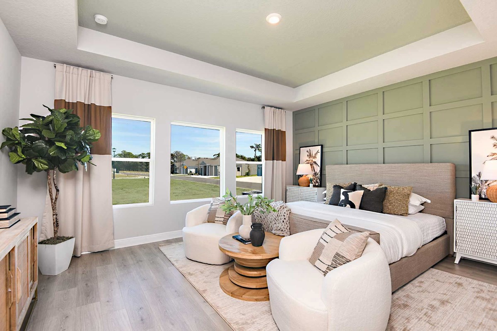
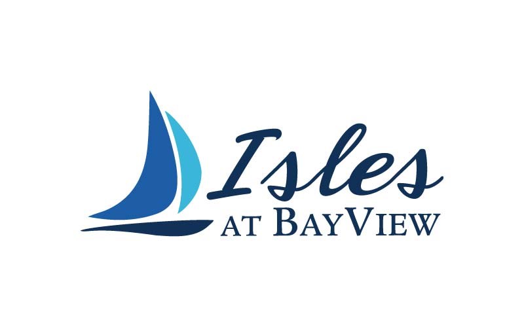

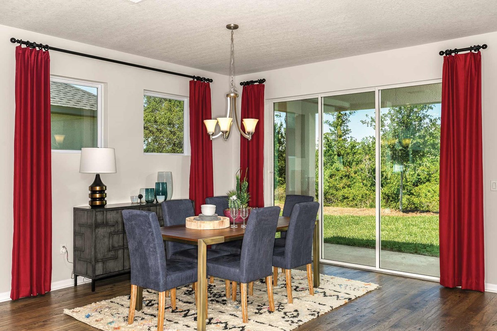
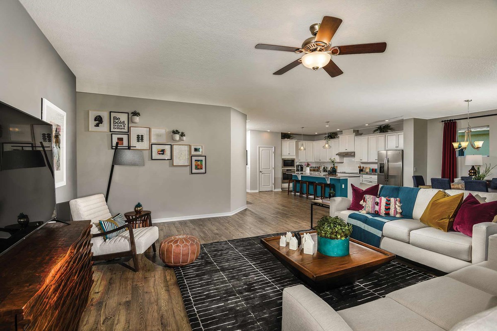
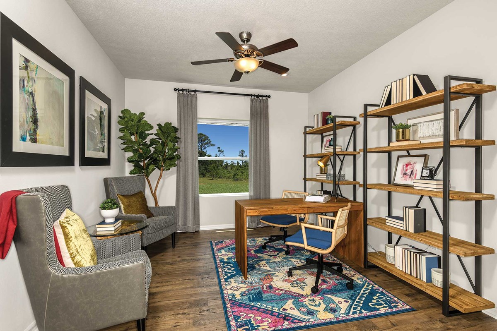
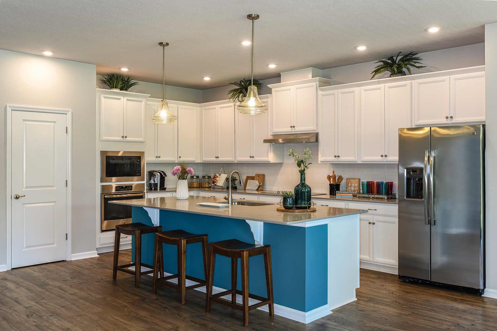
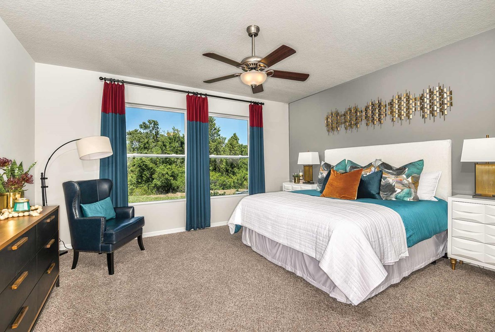
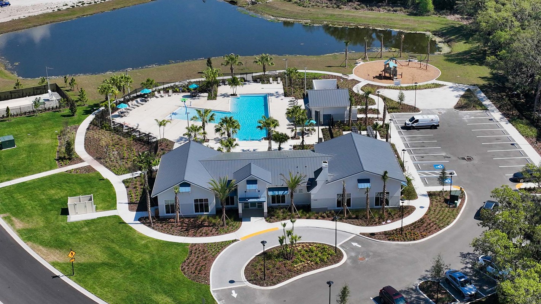
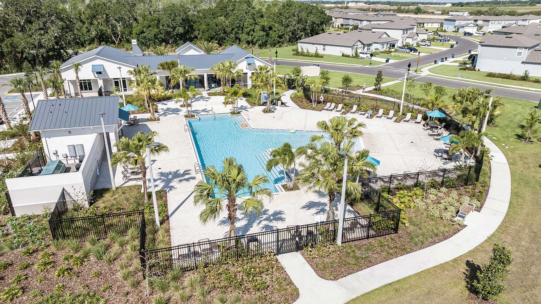

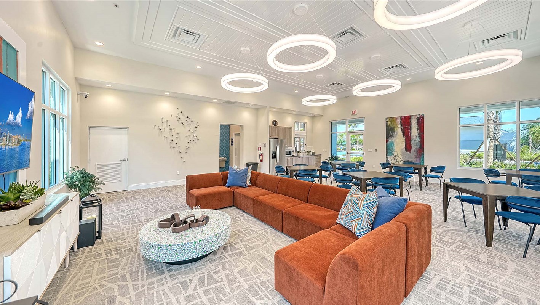

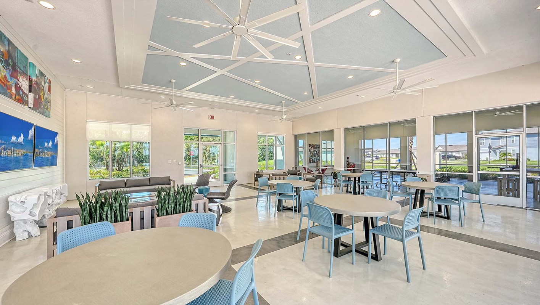
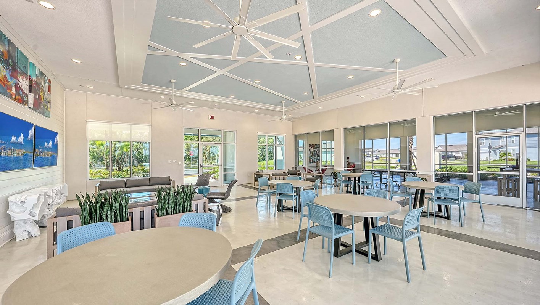


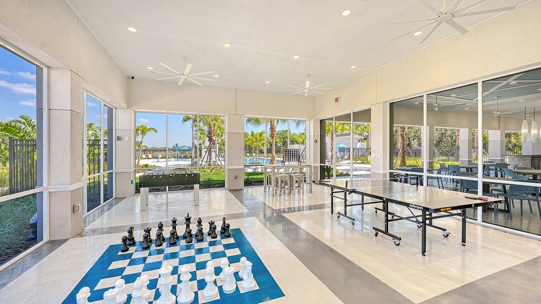
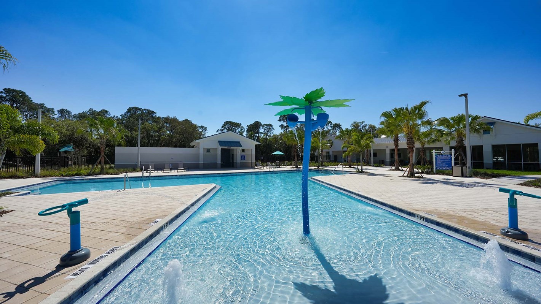

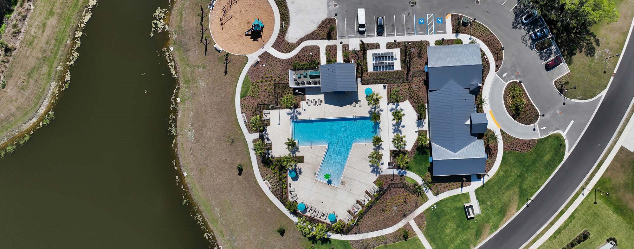


Beautiful new David Weekley homes are now selling in Isles at BayView! This centrally located community in Parrish, FL, offers single-level homes with three-car garages on 60-foot homesites. With nearby Gulf Coast beaches, parks, shopping, dining and entertainment, you’ll delight in a vibrant lifestyle. In Isles at BayView, you’ll be able to enjoy the best in Design, Choice and Service from a Tampa home builder with more than four decades of experience, in addition to:
Beautiful new David Weekley homes are now selling in Isles at BayView! This centrally located community in Parrish, FL, offers single-level homes with three-car garages on 60-foot homesites. With nearby Gulf Coast beaches, parks, shopping, dining and entertainment, you’ll delight in a vibrant lifestyle. In Isles at BayView, you’ll be able to enjoy the best in Design, Choice and Service from a Tampa home builder with more than four decades of experience, in addition to:
Picturing life in a David Weekley home is easy when you visit one of our model homes. We invite you to schedule your personal tour with us and experience the David Weekley Difference for yourself.
Included with your message...









