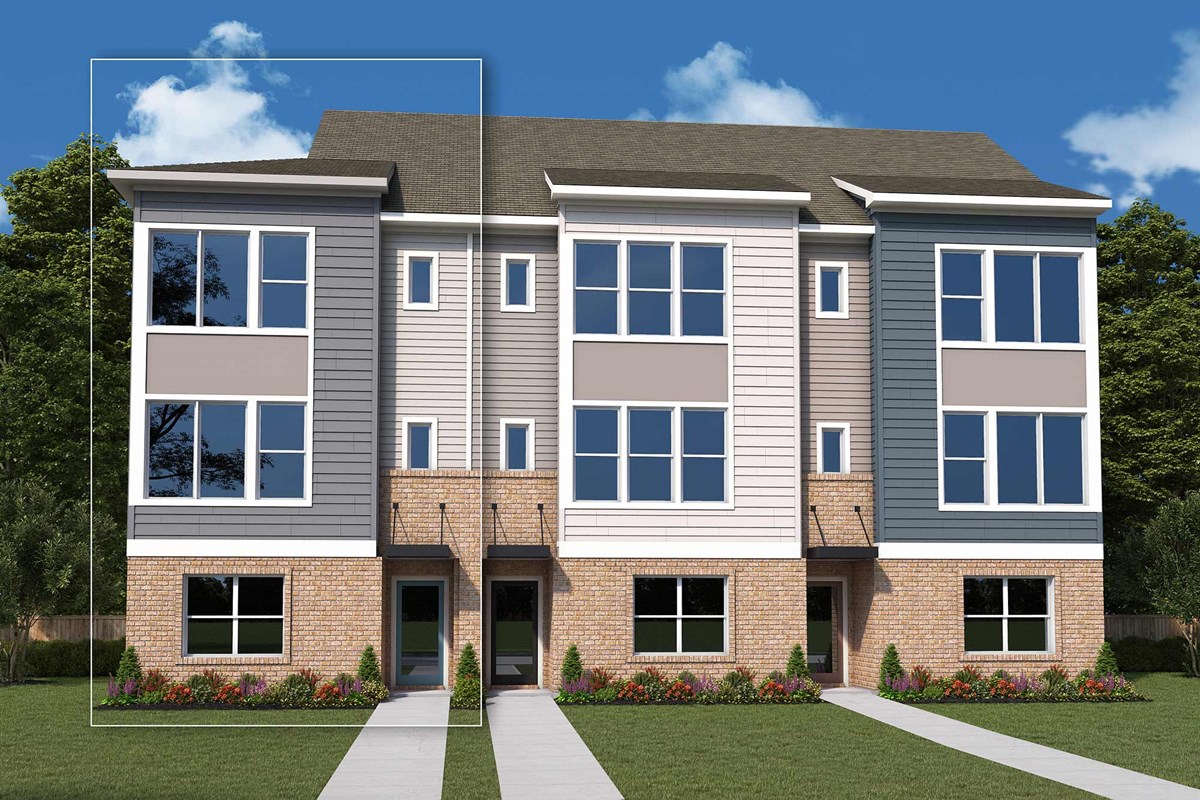
Overview
Discover the ease and beauty of this light-filled, end-unit townhome in Cotswold, designed to blend style and function effortlessly. This three-story home welcomes you with a versatile bedroom on the first floor—perfect for a home office, guest room, or private retreat. Just down the hall, a spacious two-car garage provides easy access for daily comings and goings.
Upstairs, the open-concept main level is where life unfolds, with bright finishes and abundant natural light creating a warm and inviting space. The heart of the home is the kitchen, a chef’s dream with its light cabinetry and sleek design, leading directly to a private balcony—ideal for morning coffee or al fresco dining.
On the top floor, the owner’s suite offers an elegant escape with dual closets and a thoughtfully designed bathroom, while an additional bedroom, full bath, and convenient laundry complete the upper level. With the same layout as our model home, this residence brings together charm, comfort, and a thoughtfully designed flow for an effortless lifestyle.
Learn More Show Less
Discover the ease and beauty of this light-filled, end-unit townhome in Cotswold, designed to blend style and function effortlessly. This three-story home welcomes you with a versatile bedroom on the first floor—perfect for a home office, guest room, or private retreat. Just down the hall, a spacious two-car garage provides easy access for daily comings and goings.
Upstairs, the open-concept main level is where life unfolds, with bright finishes and abundant natural light creating a warm and inviting space. The heart of the home is the kitchen, a chef’s dream with its light cabinetry and sleek design, leading directly to a private balcony—ideal for morning coffee or al fresco dining.
On the top floor, the owner’s suite offers an elegant escape with dual closets and a thoughtfully designed bathroom, while an additional bedroom, full bath, and convenient laundry complete the upper level. With the same layout as our model home, this residence brings together charm, comfort, and a thoughtfully designed flow for an effortless lifestyle.
More plans in this community

The Remely
From: $425,990
Sq. Ft: 1384 - 1576

Quick Move-ins

The Finney
3928 Craig Avenue, Charlotte, NC 28211
$505,990
Sq. Ft: 1948

The Remely
1303 Cerium Way, Charlotte, NC 28211
$447,966
Sq. Ft: 1576

The Remely
1307 Cerium Way, Charlotte, NC 28211
$428,990
Sq. Ft: 1384

The Remely
1311 Cerium Way, Charlotte, NC 28211
$428,990
Sq. Ft: 1384

The Remely
1315 Cerium Way, Charlotte, NC 28211
$442,828
Sq. Ft: 1576

The Wilkes
3924 Craig Avenue, Charlotte, NC 28211
$514,990
Sq. Ft: 1947

The Wilkes
3904 Craig Avenue, Charlotte, NC 28211







