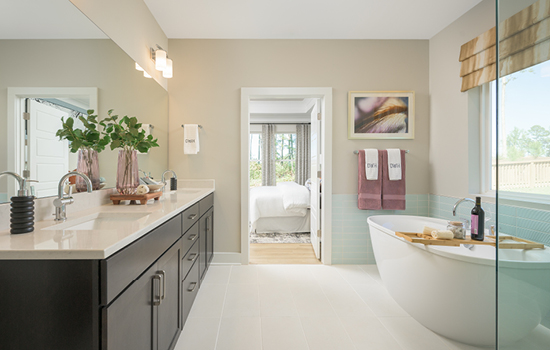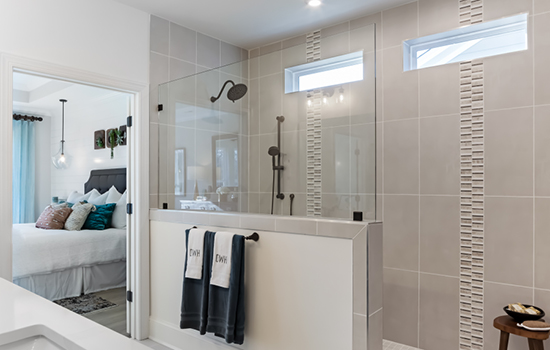Updated October 11, 2023
FlexSpace
Explore the interior design possibilities FlexSpace℠ can add to your new home by adapting the floor plan to fit your lifestyle.

What is FlexSpace by David Weekley Homes?
At David Weekley Homes, we’re dedicated to our Brand Promise to offer the best in Design, Choice and Service. To help deliver on that promise, many of our floor plans feature FlexSpaces.
Each FlexSpace can be modified with a selection of options you can choose from when you build your new home from the ground up. FlexSpace options allow you to personalize your home to fit the way you live.
The 3 Types of FlexSpace
FlexSpaces tend to come in three varieties: exterior, interior and structural.
Exterior FlexSpace includes outdoor options, such as adding a covered porch, deck or lanai. One of our most popular exterior options is the extended covered porch.
Interior FlexSpace options are the most commonly selected by our Homebuyers. These options may include enclosing the study with French doors or extending the kitchen cabinets. Our most popular interior option is to replace the tub and shower in the Owner’s Bath with a Super Shower.
Structural FlexSpaces are rarer than the other two varieties. These options may include extending the Owner’s Retreat or adding a bonus room on the second level. A popular structural option is the extended garage for more parking.

How to Tell which FlexSpace Options are Available
To figure out which FlexSpaces and options are available, your best bet will be to talk to the experts: our Sales Consultant in the community you’re interested in. They will know which options are available and which floor plans and homesites they’re available in. They’ll also know if there are any Quick Move-in Homes ready or under construction with the option you’re interested in.
If you’d like to get an idea of what options are available, click Find a Home above to browse the floor plans in the community you’re interested in. Scroll down the floor plan’s webpage to view the Interactive Floor Plan, and explore potential changes with the interactive options menu at the top left.
Important Things to Know About FlexSpace Options
FlexSpace options are not included in the base floor plan and will change the cost of building your new home. Available options vary by market, community, floor plan and individual homesite. FlexSpace selections cannot be changed once construction has started on a home.
To learn more about which FlexSpace options are available where you’d like to build your dream home, please contact our Internet Advisor by filling out the form at the bottom of this page.












