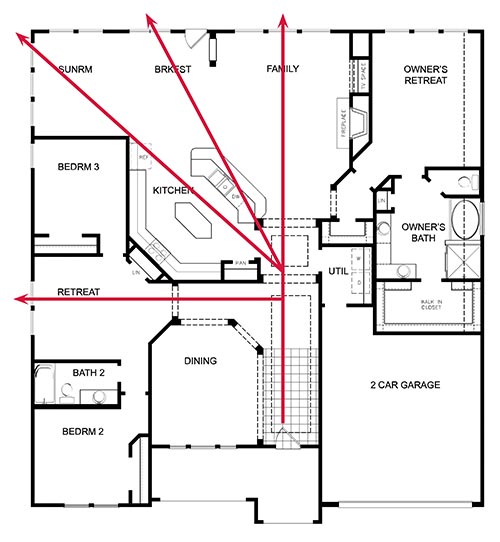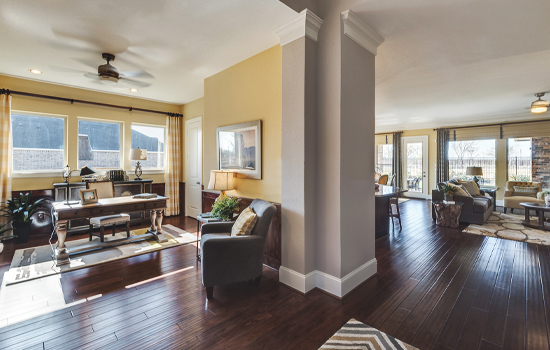How Sight Lines Improve Home Livability
Sight lines influence how big your home feels, whether you're looking for a grand estate, a cozy cottage or something in between.
This key element of LifeDesign℠ by David Weekley Homes provides clear views that expand each of our homes, no matter the size. Sight lines are one of the primary factors that differentiate open floor plans from older, more traditional floor plan designs.
What Are Sight Lines?

A sight line is a home design term that describes the unobstructed view between two points in a home.
When you stand in any part of a home, there is an imaginary line between you and everything within view. That imaginary line is a sight line.
Why Do Sight Lines Matter?
In home design, it’s not a matter of whether a home has them, but rather how expertly they are placed. Every sight line should be deliberately crafted to maximize the home’s potential and serve to improve the day-to-day livability of the home’s residents.
Open sight lines allow natural light from windows to illuminate more of the home and can make the space feel bigger and less confining. However, this doesn’t mean every sight line should be open and expansive. When open sight lines are inexpertly placed, they can diminish privacy or create an unwelcome level of brightness. Examples of this include bathrooms, which you don’t want to be visible from everywhere in the home, and TV rooms, where you want to avoid excessive sunlight.
In the above examples, closed sight lines are more suitable. A closed sight line has its place, just as an open sight line does. Knowing where to use each is key to crafting a dream home.
How Are Sight Lines Different in a David Weekley Home?

With over 45 years of experience in home building, David Weekley Homes has made precise Sight Line placement a central component of our floor plan designs and home construction techniques. We are constantly refining our process to ensure that every new home we build will be optimized to enhance the day-to-day lives of our Homeowners.
In a David Weekley home, open Sight Lines will allow you to stay in one place and still see everyone – and everything – going on in the main living areas. You can keep an eye on your youngest residents in the family room or continue the conversation with visiting friends and loved ones while you make a quick trip to the kitchen. Ease of movement and increased visibility are all part of the attention we put into every detail.
From the drawing board to the construction site, we consider every angle of the home to make sure the Sight Lines are ideal, by asking ourselves such questions as:
- Does the entry present a welcoming feel that opens up as guests enter the home?
- Do the Sight Lines offer an open view of the dining space, the family room and the backyard when you stand next to the kitchen island?
- If there’s a guest suite, is it appropriately tucked away for maximum privacy?
If you’re interested in experiencing the best in Design, Choice and Service for your new home, contact our Internet Advisor to find your dream home in one of our beautiful communities across 19 markets.












