Pioneer Elementary School (KG - 5th)
3663 Woodland Hills Dr.Colorado Springs, CO 80918 719-234-5000
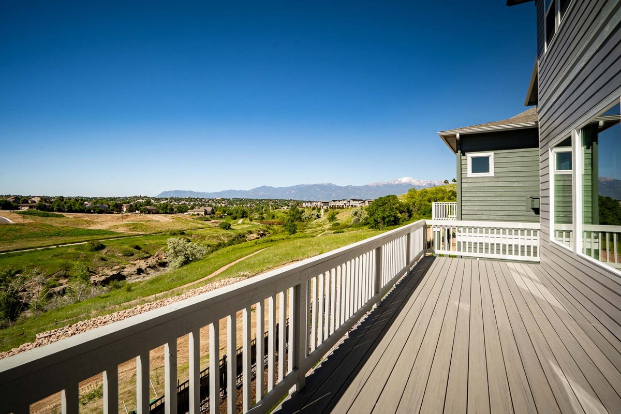
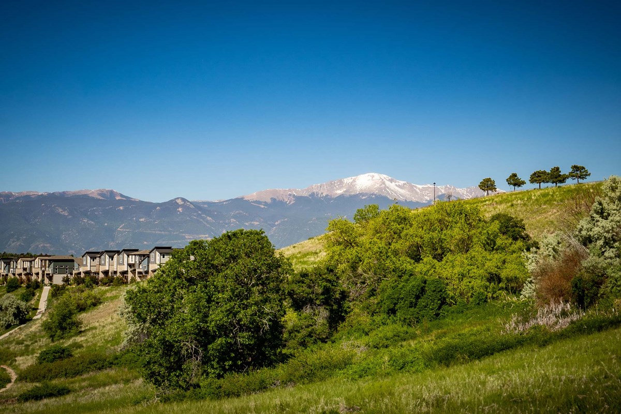

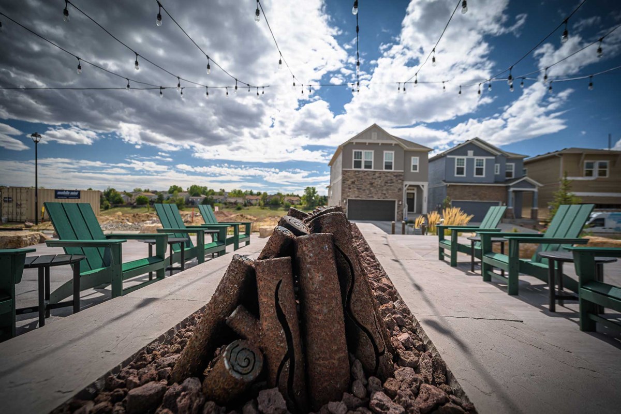
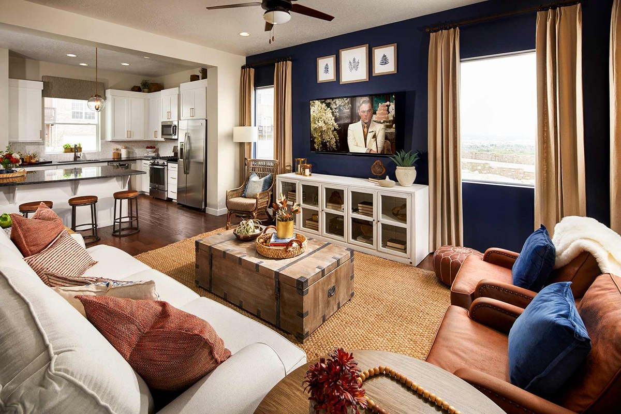



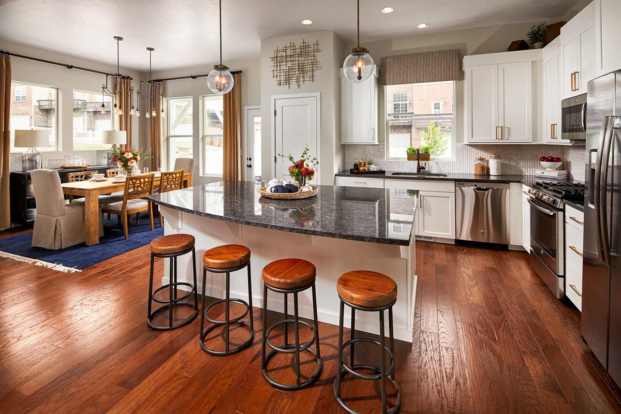



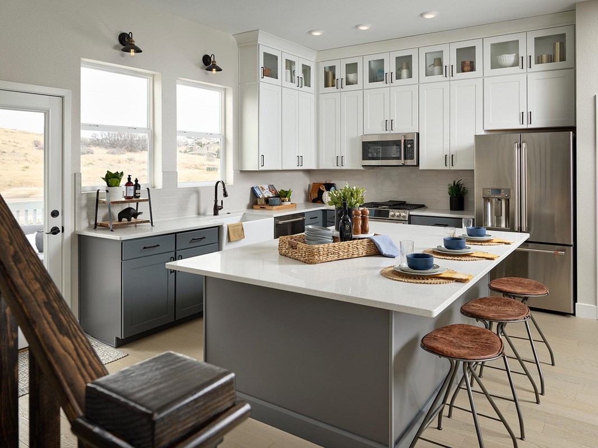
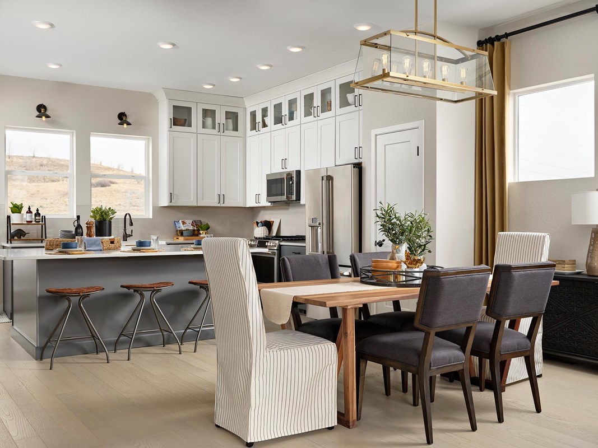
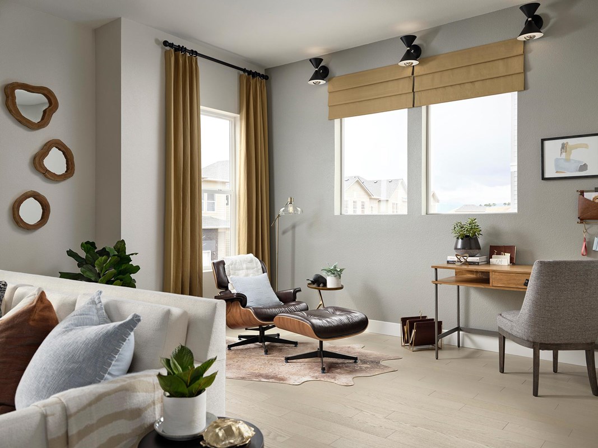

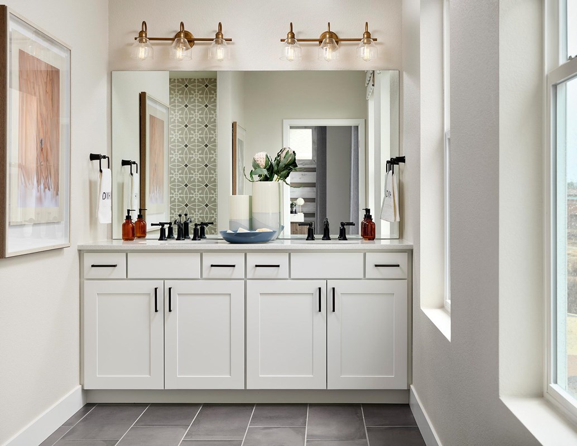
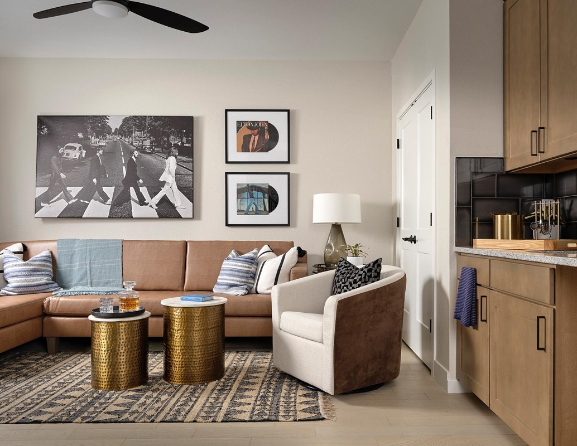
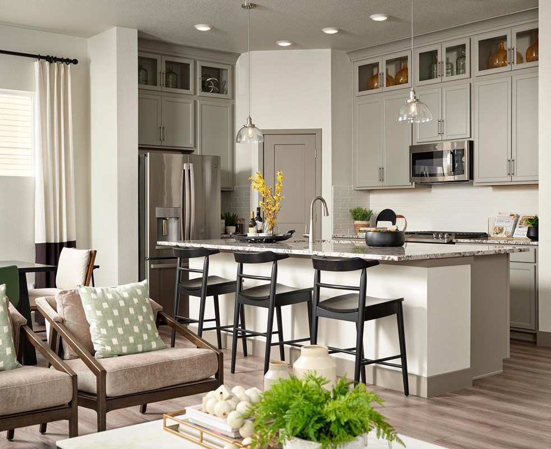

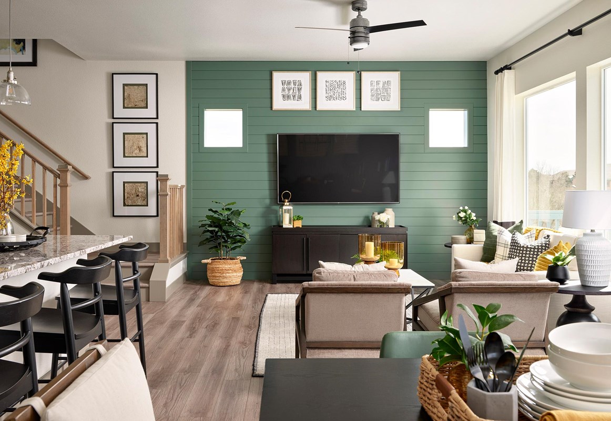


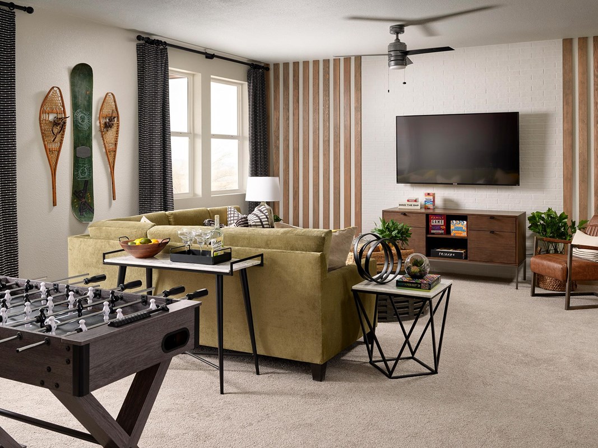
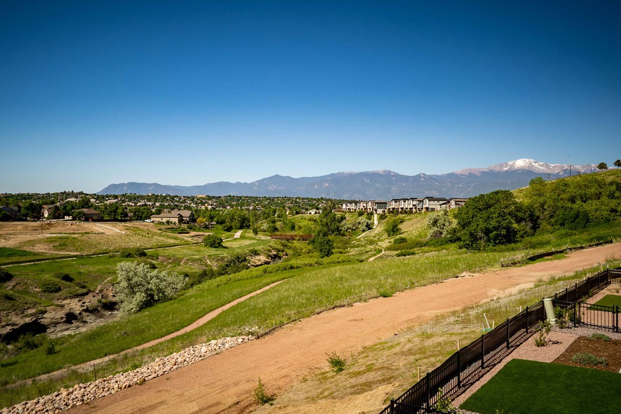


New homes from David Weekley Homes are now selling in the serene community of Trailside at Cottonwood Creek! This Colorado Springs, CO, gated community features a variety of open-concept two-story floor plans where you can soak up scenic views of natural open spaces along the Cottonwood Creek Trail. Here, you’ll enjoy quality construction and energy efficiency from one of the top home builders in Colorado Springs, in addition to:
New homes from David Weekley Homes are now selling in the serene community of Trailside at Cottonwood Creek! This Colorado Springs, CO, gated community features a variety of open-concept two-story floor plans where you can soak up scenic views of natural open spaces along the Cottonwood Creek Trail. Here, you’ll enjoy quality construction and energy efficiency from one of the top home builders in Colorado Springs, in addition to:
Picturing life in a David Weekley home is easy when you visit one of our model homes. We invite you to schedule your personal tour with us and experience the David Weekley Difference for yourself.
Included with your message...









