Cunningham Creek Elementary School (KG - 5th)
1205 Roberts RoadSt. Johns, FL 32259 (904) 547-7860
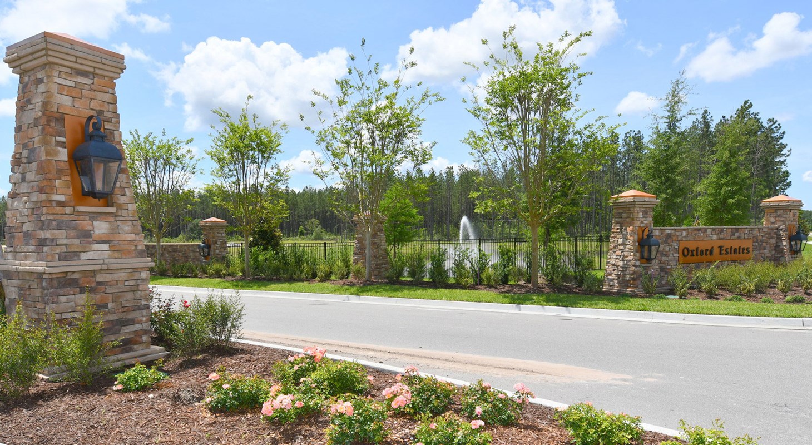
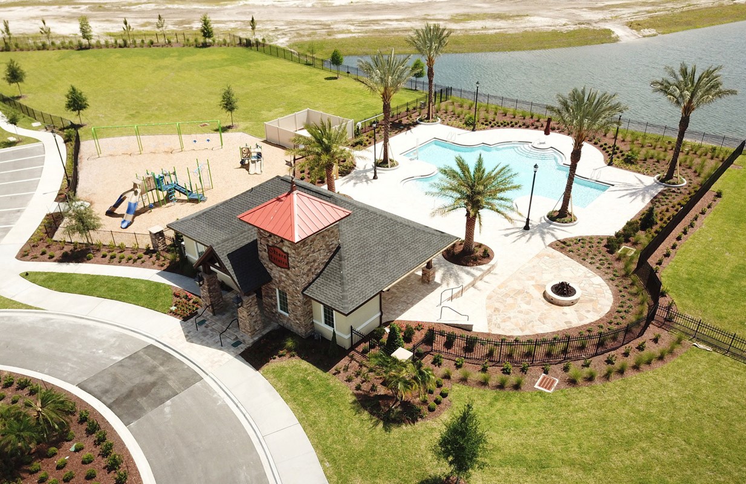

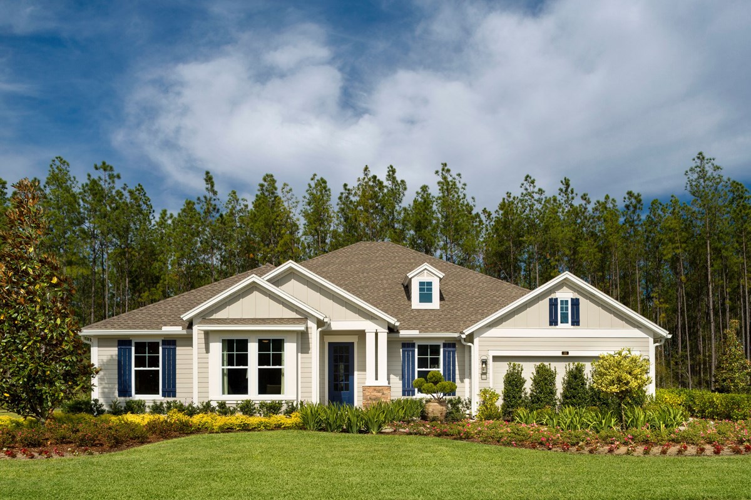
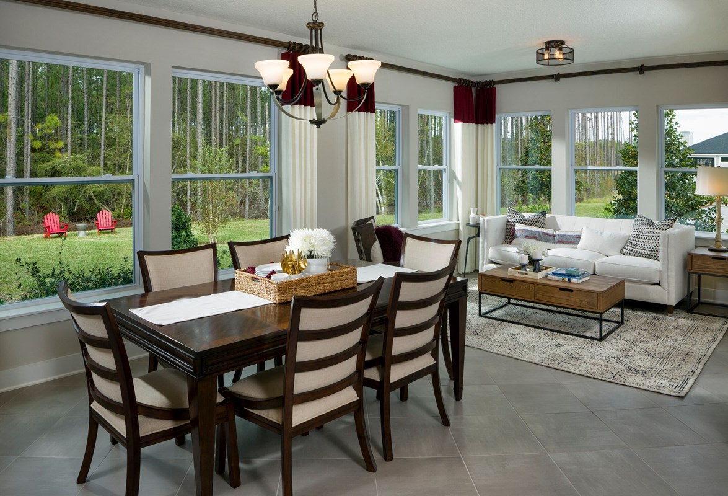



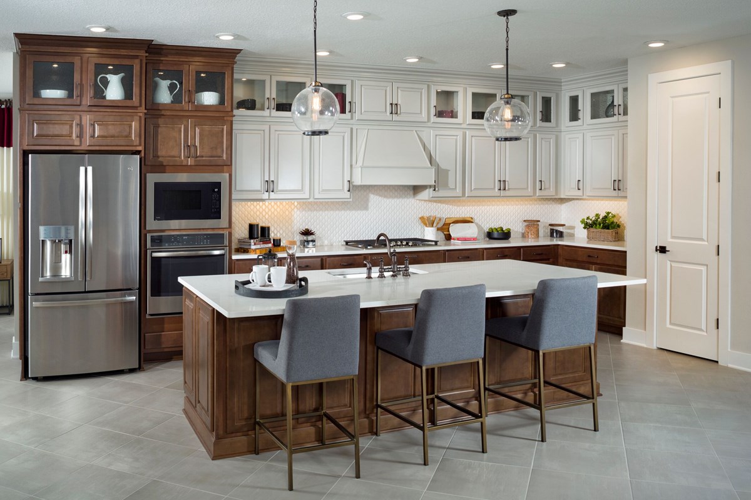
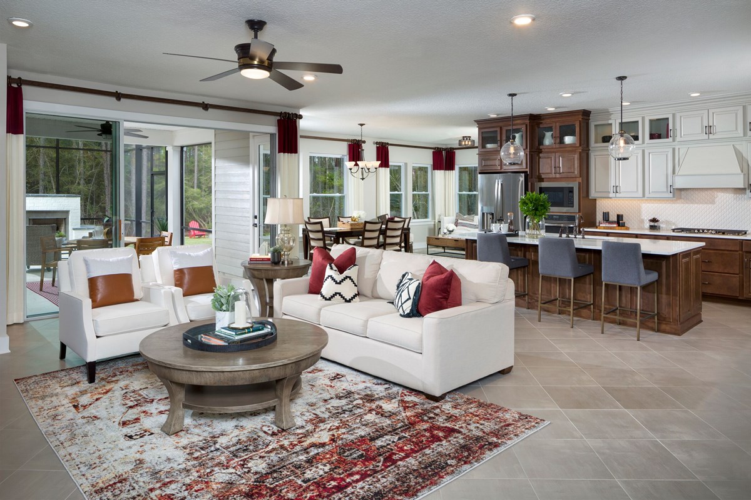
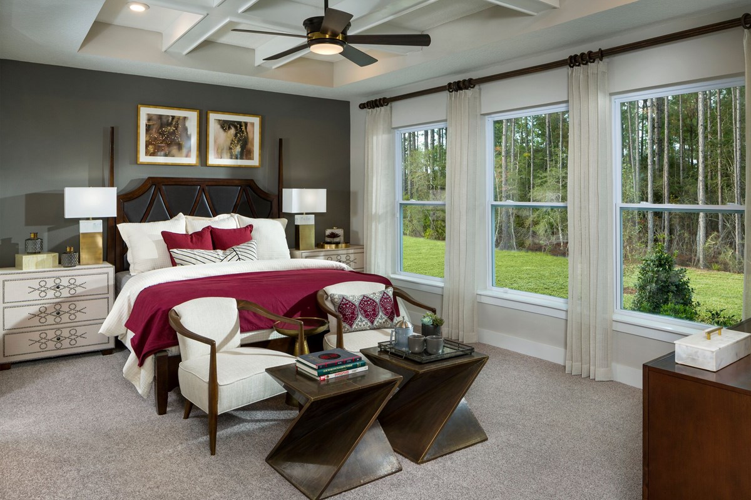
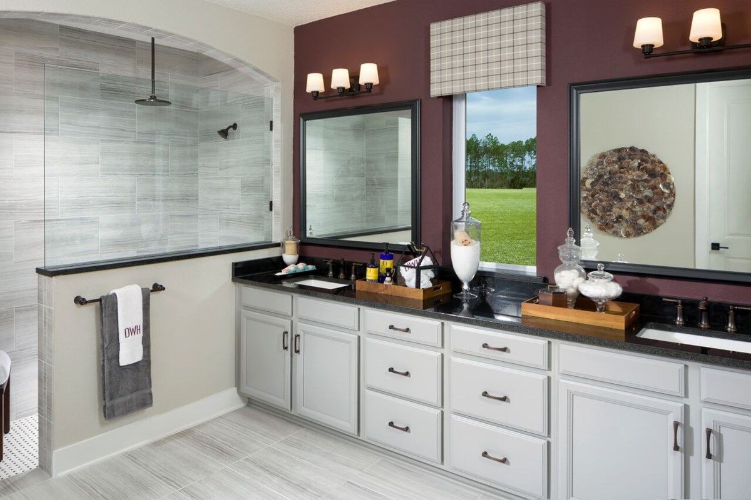
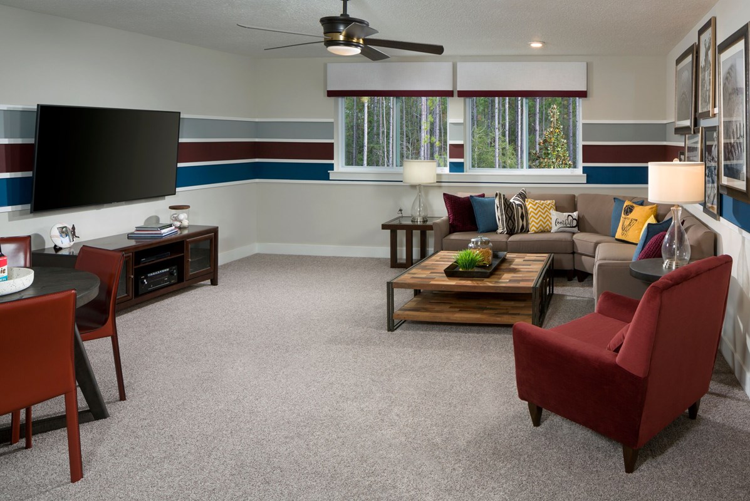
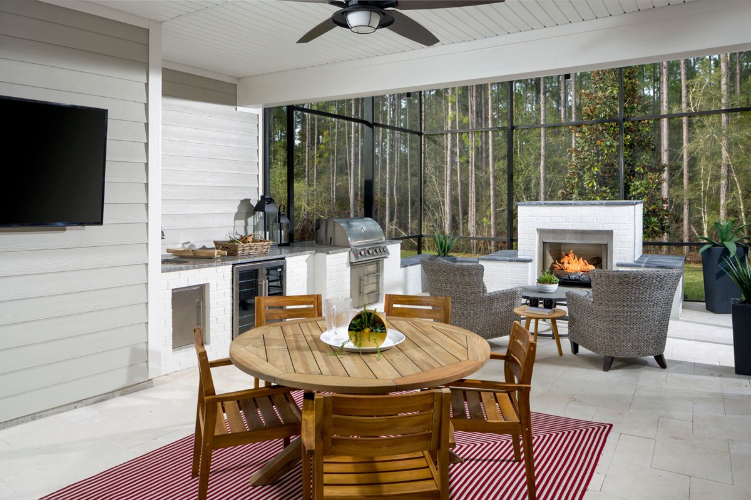


David Weekley Homes is now selling beautiful new homes in the family-friendly community of Oxford Estates II Design Series. Located just southeast of Jacksonville in St. Johns, Florida, this charming community features thoughtfully designed homes situated on 73-foot homesites. Here, you can enjoy top-quality craftmanship from a trusted Jacksonville home builder, as well as:
David Weekley Homes is now selling beautiful new homes in the family-friendly community of Oxford Estates II Design Series. Located just southeast of Jacksonville in St. Johns, Florida, this charming community features thoughtfully designed homes situated on 73-foot homesites. Here, you can enjoy top-quality craftmanship from a trusted Jacksonville home builder, as well as:
Picturing life in a David Weekley home is easy when you visit one of our model homes. We invite you to schedule your personal tour with us and experience the David Weekley Difference for yourself.
Included with your message...







