Wicklow Elementary School (PK - 5th)
100 Placid Lake DrSanford, FL 32771 (407) 320-1250
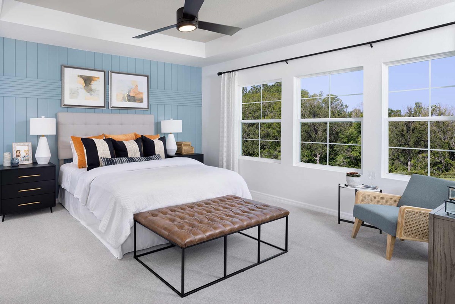
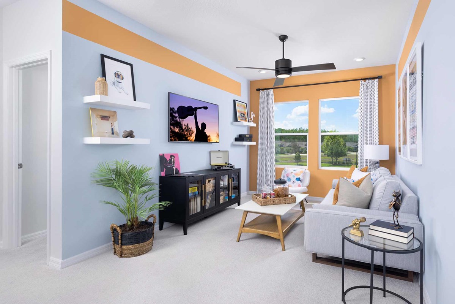
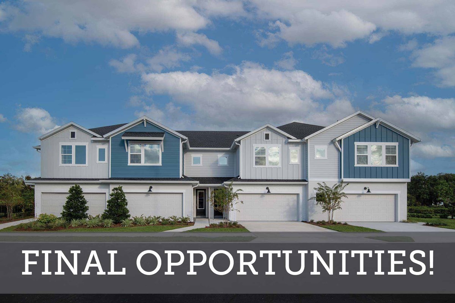
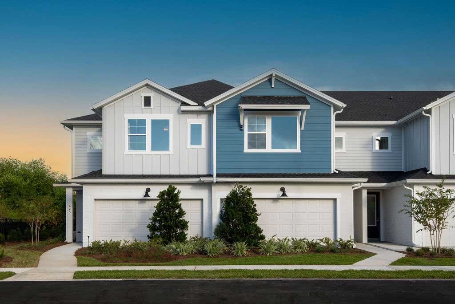
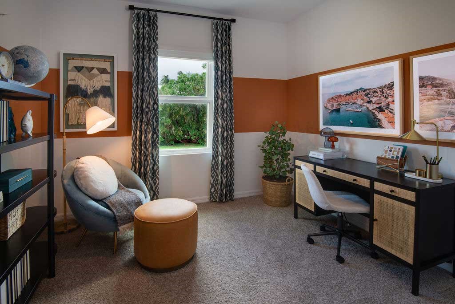



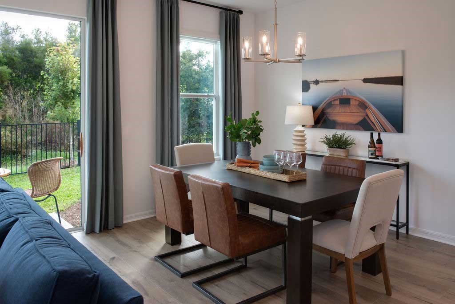
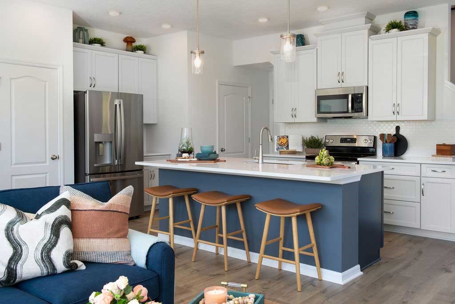
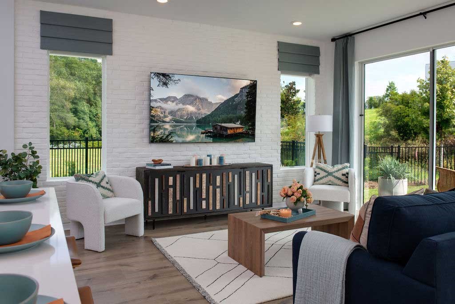
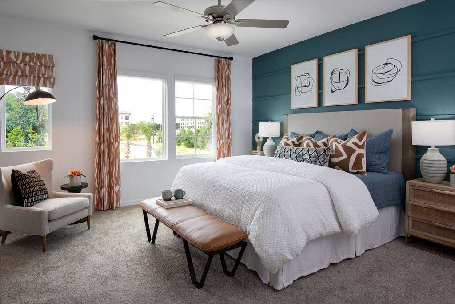
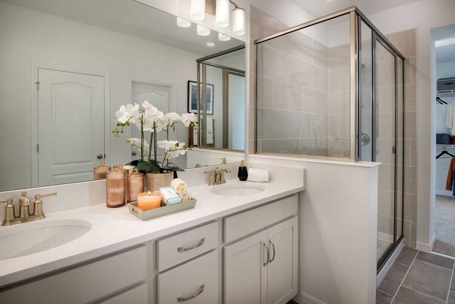
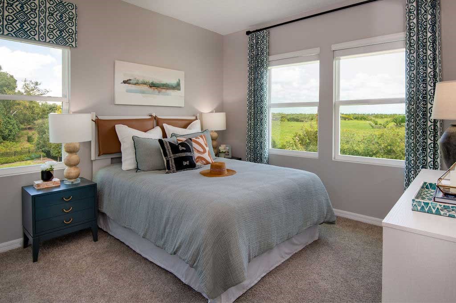
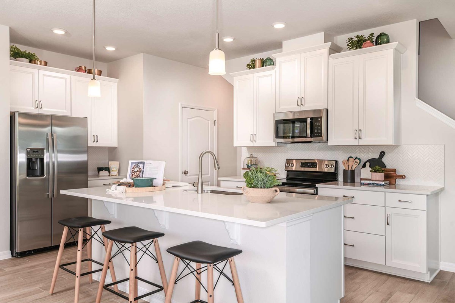
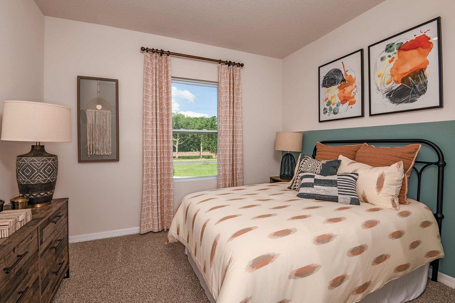
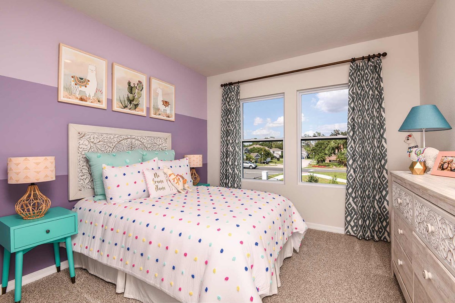
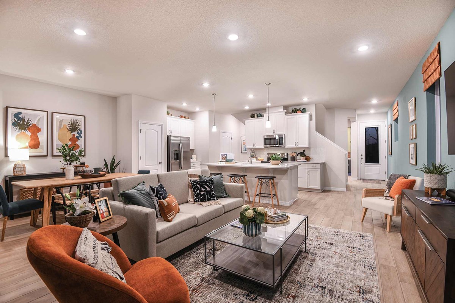
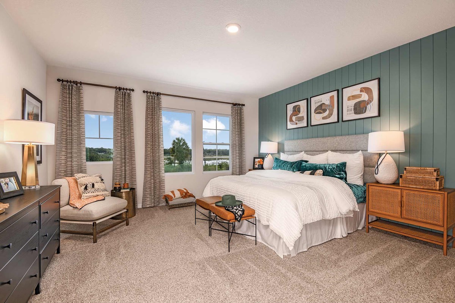
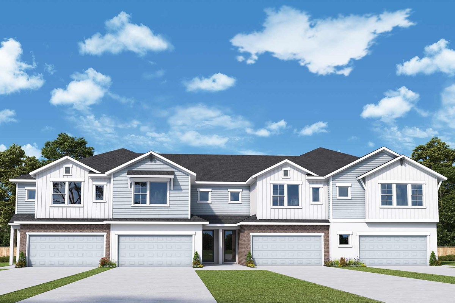
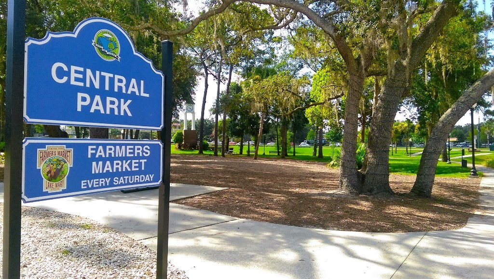
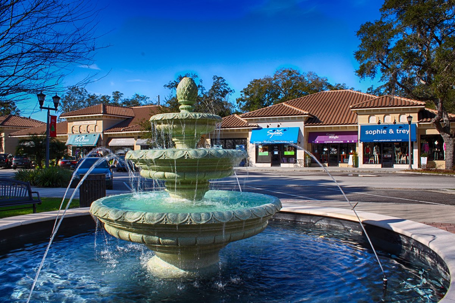
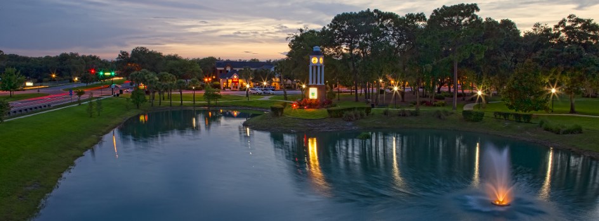
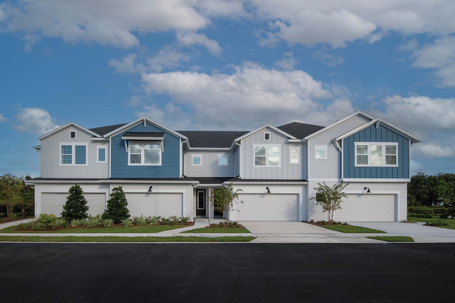
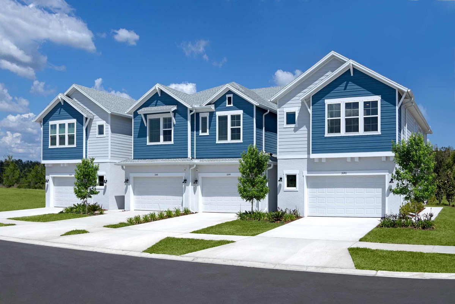
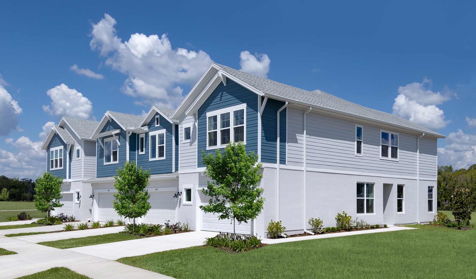
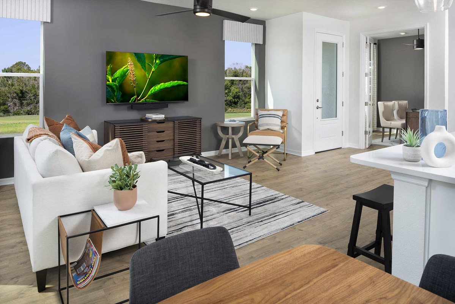
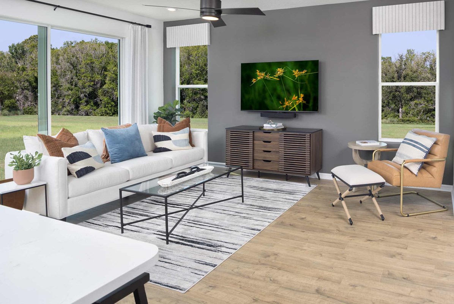
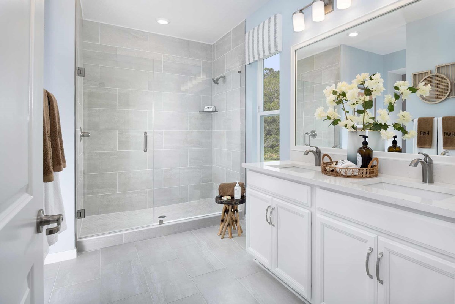


Imagination by David Weekley Homes has limited opportunities remaining for new townhomes in Astera! Situated in the heart of Lake Mary, FL, within the Lake Mary Wellness & Technology Park, Astera offers a variety of thoughtfully designed floor plans and low-maintenance living. Act fast to enjoy top-quality craftmanship from an Orlando home builder with more than 45 years of experience, as well as:
Imagination by David Weekley Homes has limited opportunities remaining for new townhomes in Astera! Situated in the heart of Lake Mary, FL, within the Lake Mary Wellness & Technology Park, Astera offers a variety of thoughtfully designed floor plans and low-maintenance living. Act fast to enjoy top-quality craftmanship from an Orlando home builder with more than 45 years of experience, as well as:
Picturing life in a David Weekley home is easy when you visit one of our model homes. We invite you to schedule your personal tour with us and experience the David Weekley Difference for yourself.
Included with your message...




