Citrus Park Elementary School (KG - 5th)
7700 Gunn HighwayTampa, FL 33625 (813) 558-5356

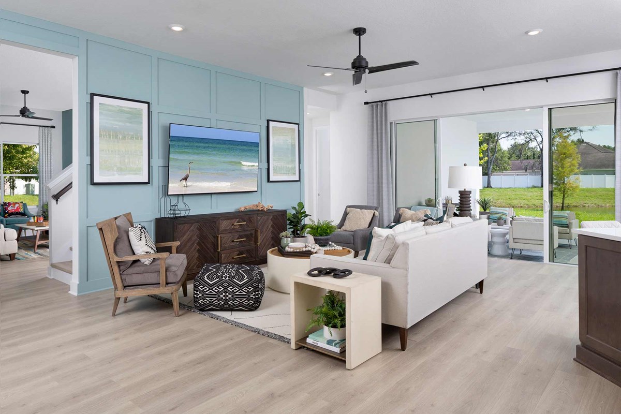
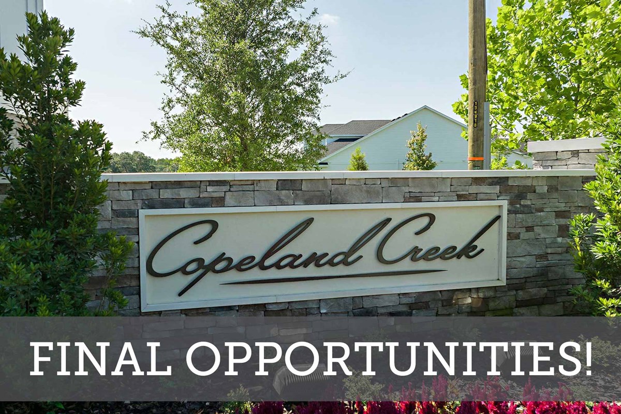
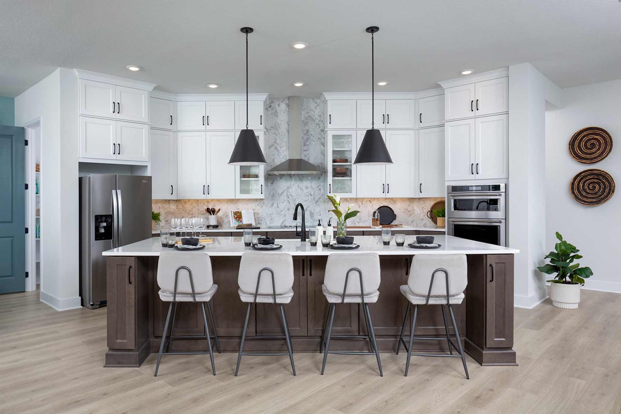
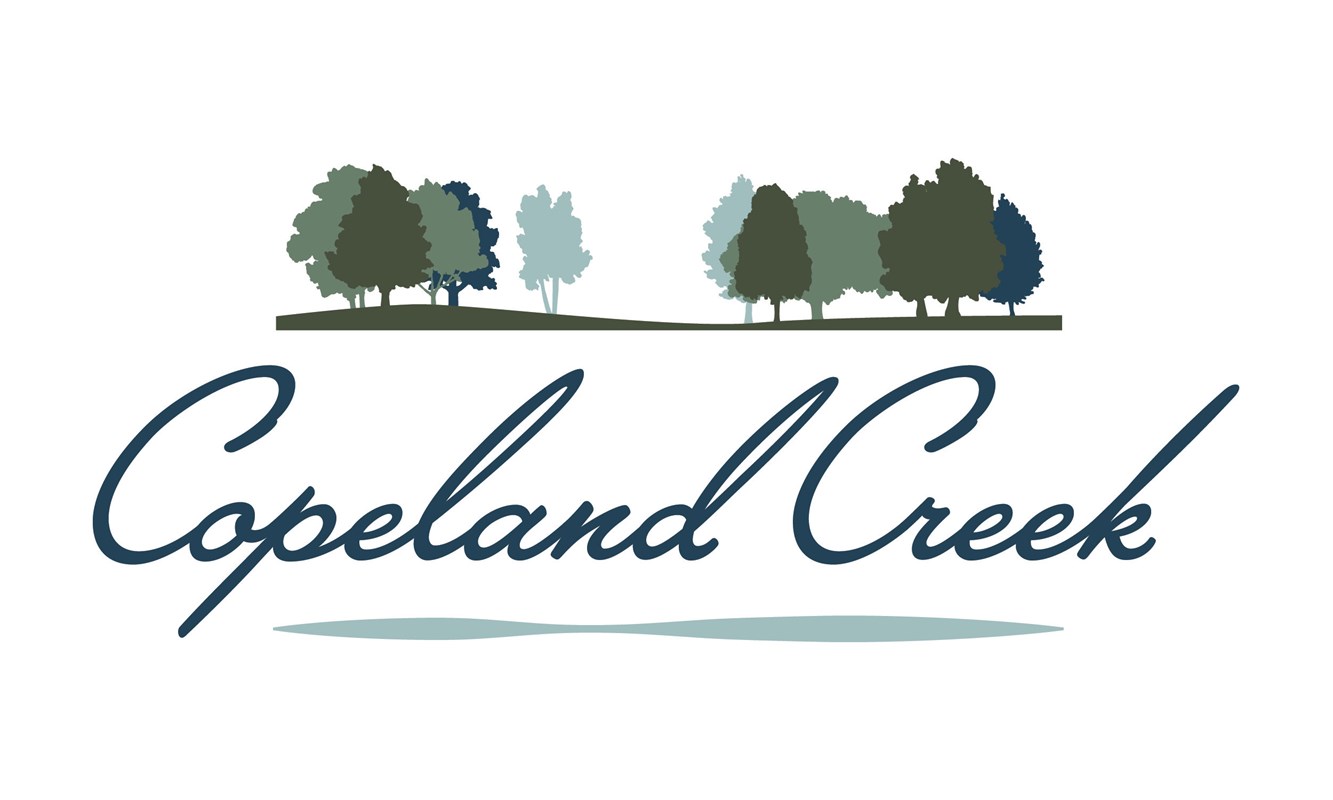



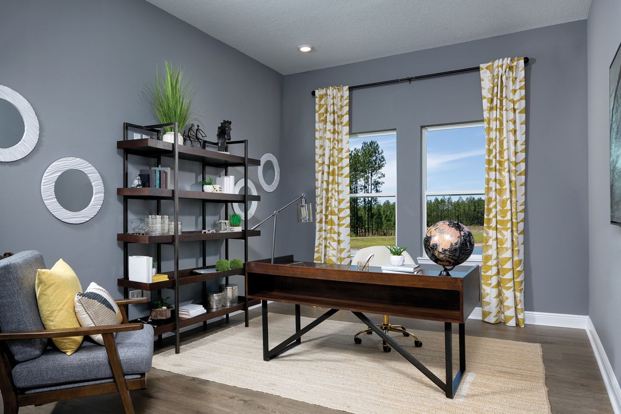


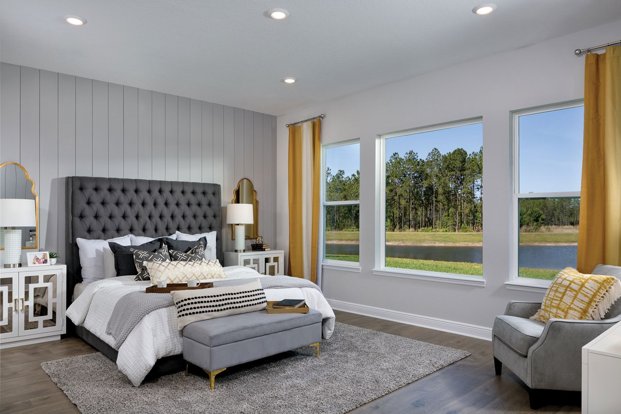
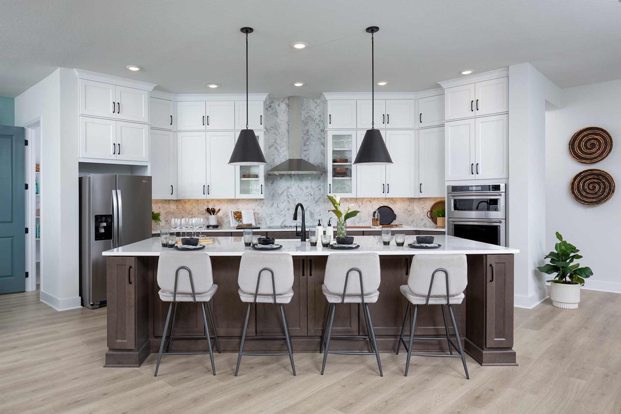
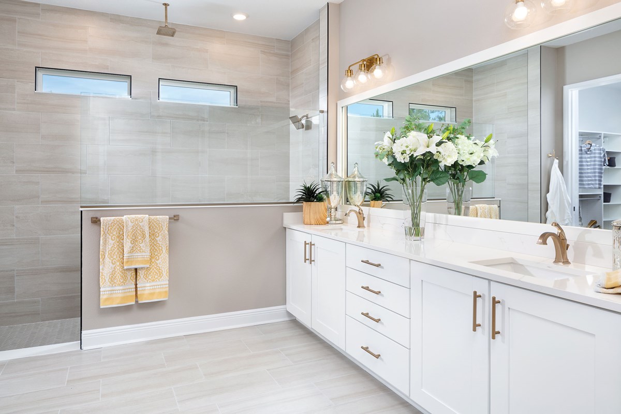
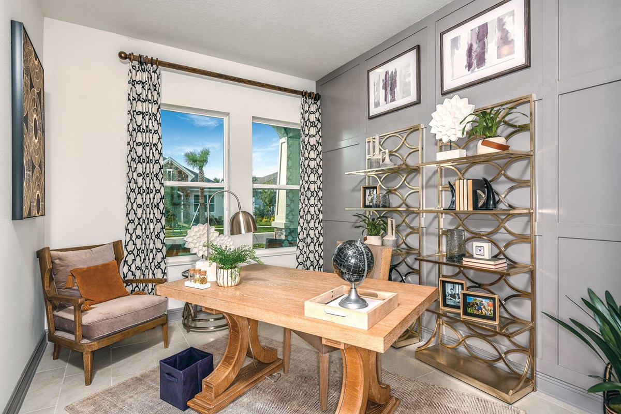

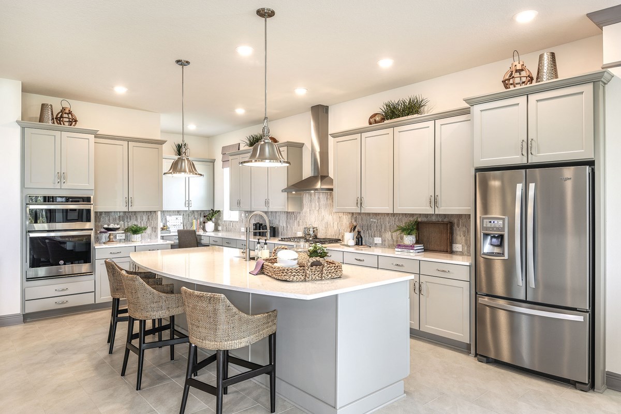
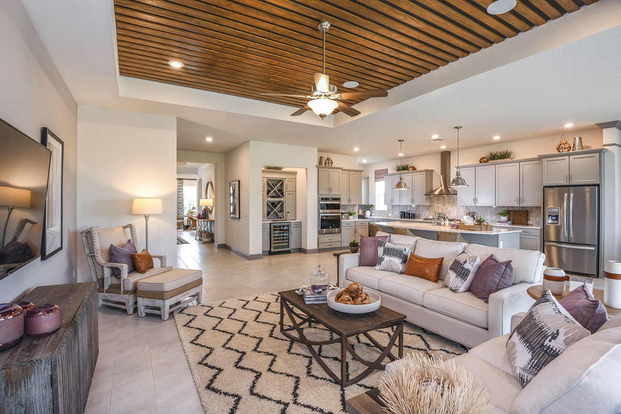
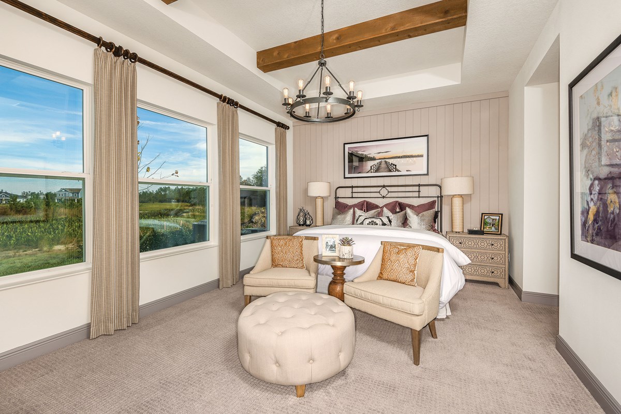


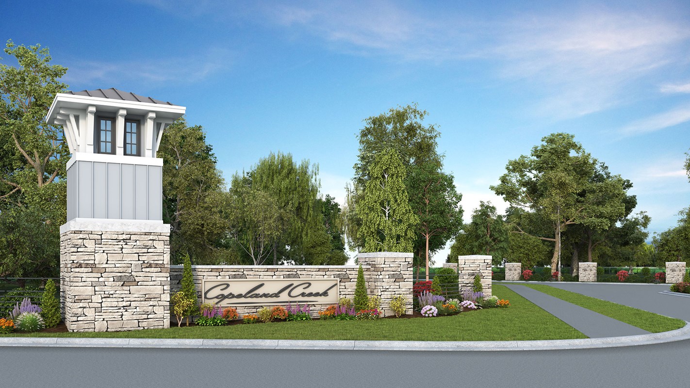


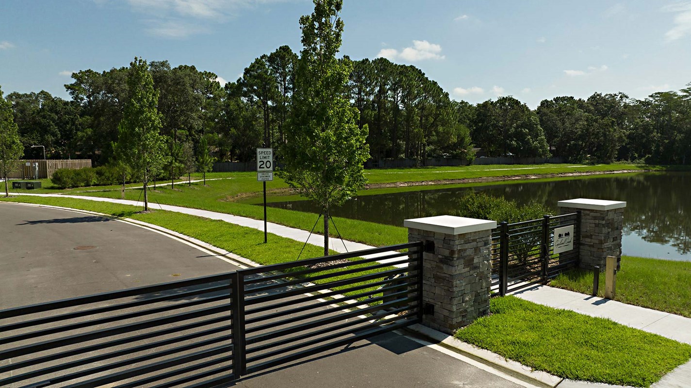
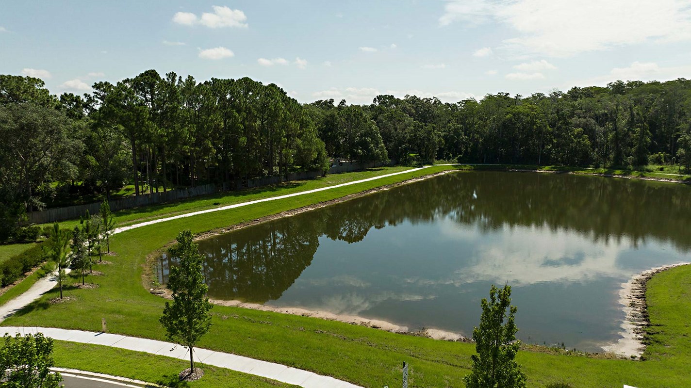



David Weekley Homes has limited opportunities remaining for new homes in Copeland Creek! Conveniently located in Keystone, FL, this intimate gated community offers a variety of stunning homes situated on 70- and 80-foot homesites. Hurry to experience high-quality construction from a top Tampa home builder, as well as:
David Weekley Homes has limited opportunities remaining for new homes in Copeland Creek! Conveniently located in Keystone, FL, this intimate gated community offers a variety of stunning homes situated on 70- and 80-foot homesites. Hurry to experience high-quality construction from a top Tampa home builder, as well as:
Picturing life in a David Weekley home is easy when you visit one of our model homes. We invite you to schedule your personal tour with us and experience the David Weekley Difference for yourself.
Included with your message...


