Mount Vernon Elementary School (KG - 5th)
4629 13th Ave NSt. Petersburg, FL 33713 727-893-1815
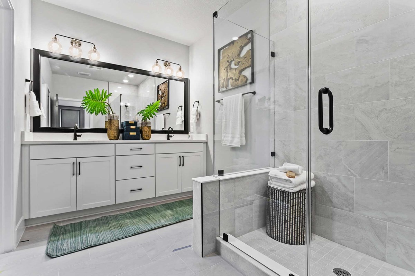
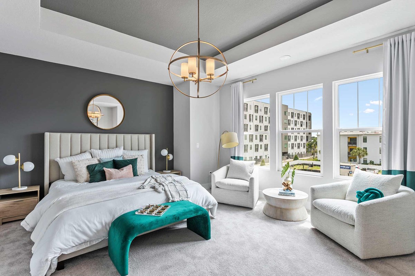
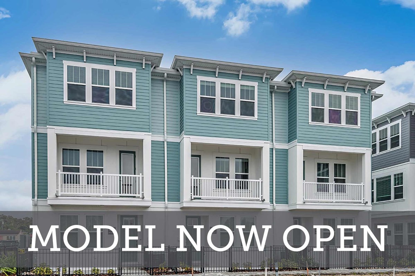
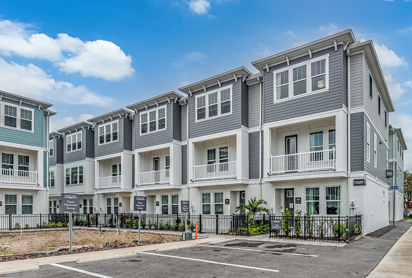
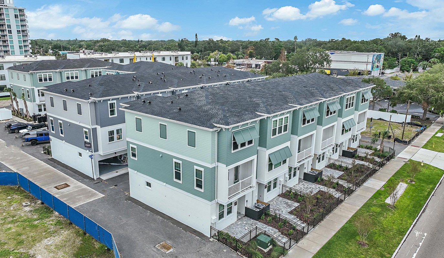



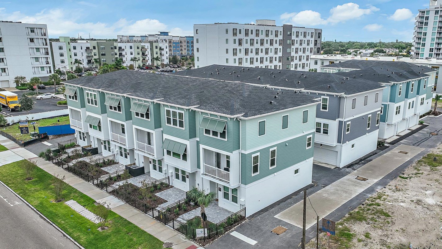
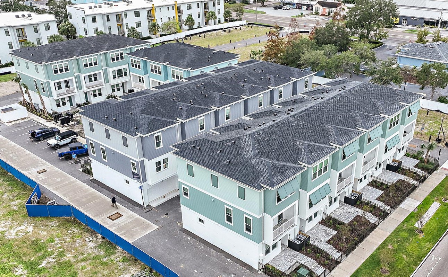
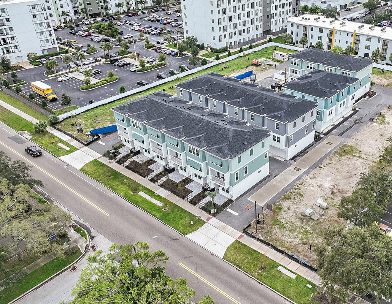
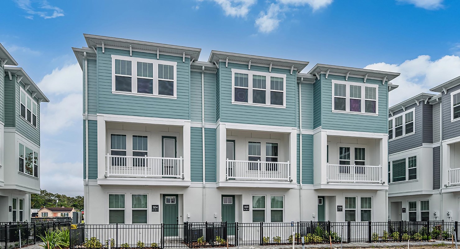
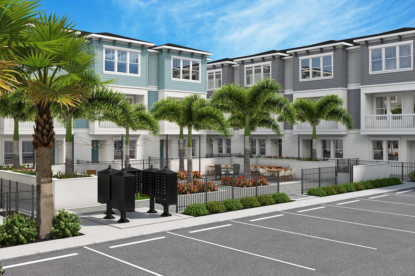
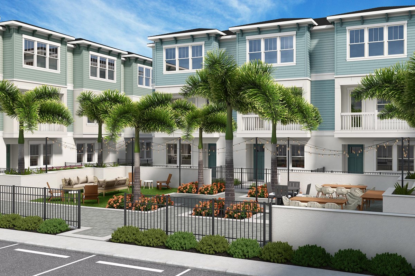
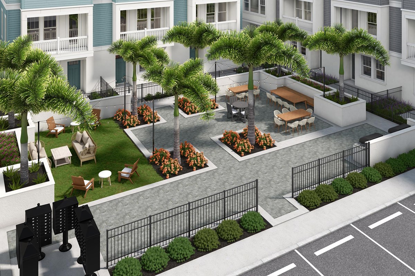
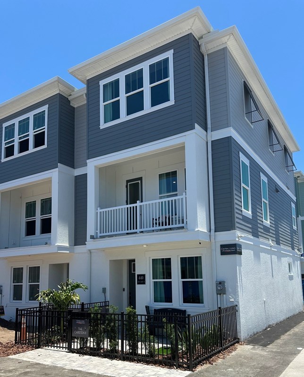
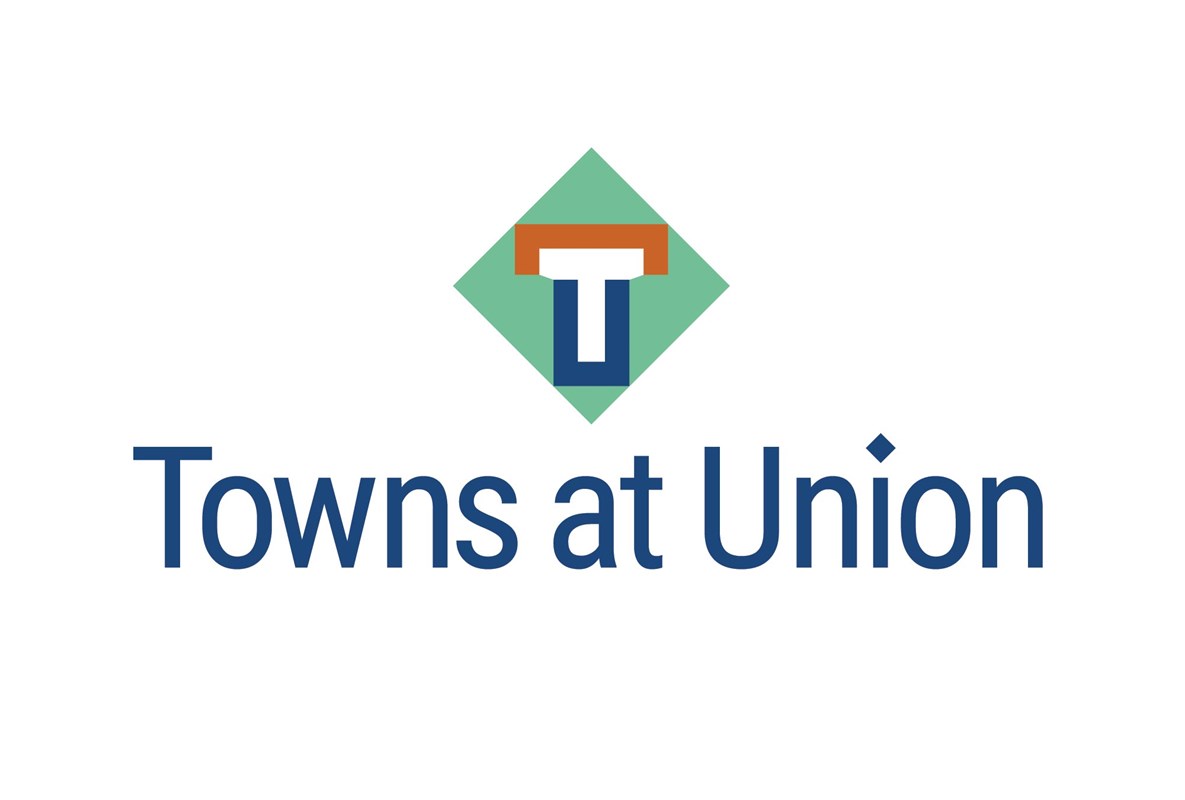
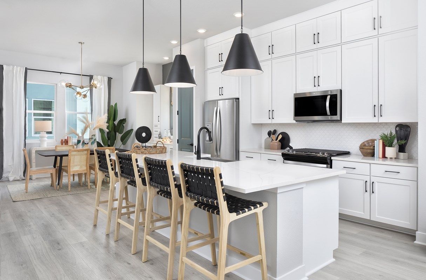

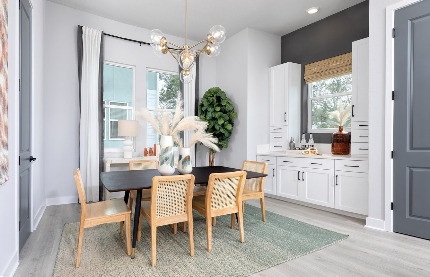
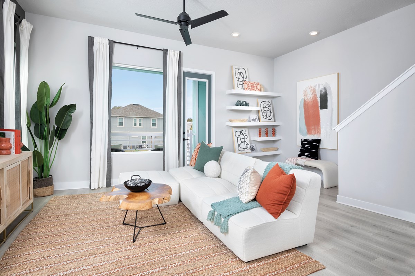



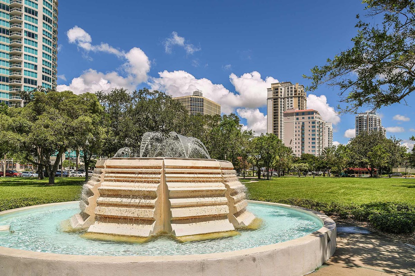


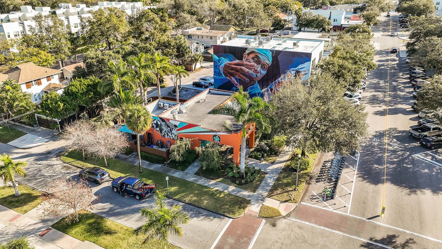
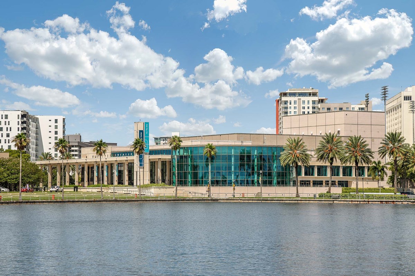
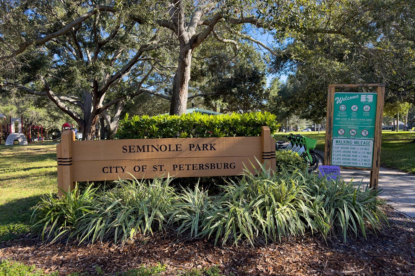
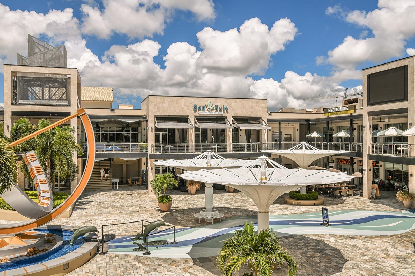


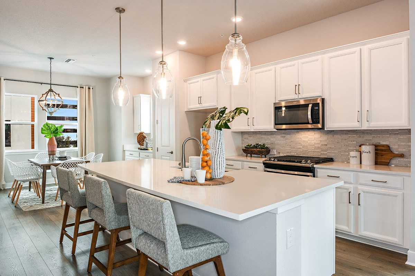
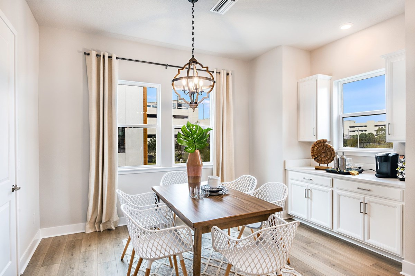
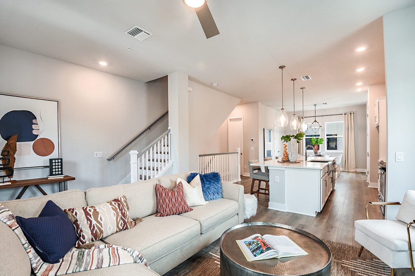
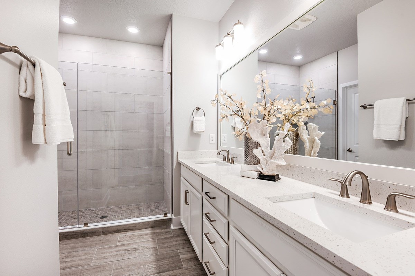
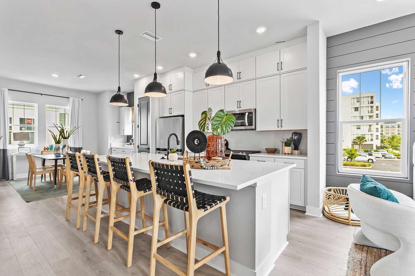
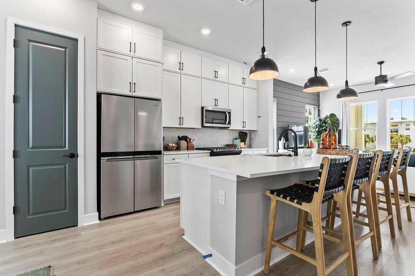
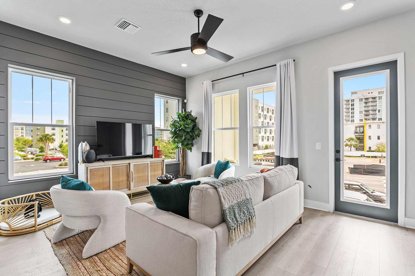
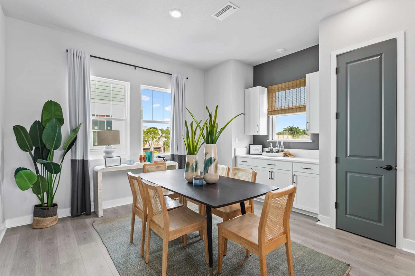
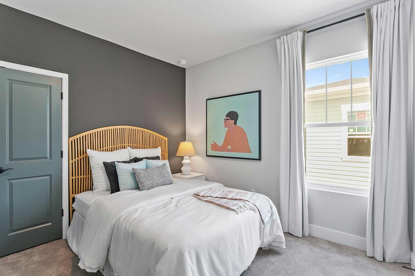


Central Living by David Weekley Homes is now selling three-story townhomes in the charming community of Towns at Union! Embrace a luxurious, low-maintenance lifestyle in this Downtown St. Petersburg, FL, community that features thoughtfully designed open-concept floor plans. Here, you can enjoy living near everything you know and love and enjoy top-quality craftmanship from a trusted Tampa home builder, in addition to:
Central Living by David Weekley Homes is now selling three-story townhomes in the charming community of Towns at Union! Embrace a luxurious, low-maintenance lifestyle in this Downtown St. Petersburg, FL, community that features thoughtfully designed open-concept floor plans. Here, you can enjoy living near everything you know and love and enjoy top-quality craftmanship from a trusted Tampa home builder, in addition to:
Picturing life in a David Weekley home is easy when you visit one of our model homes. We invite you to schedule your personal tour with us and experience the David Weekley Difference for yourself.
Included with your message...






