Seminole Heights Elementary School (PK - 5th)
6201 N Central AveTampa, FL 33604 813-276-5556
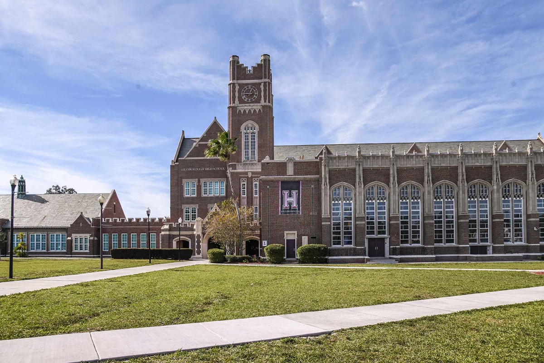
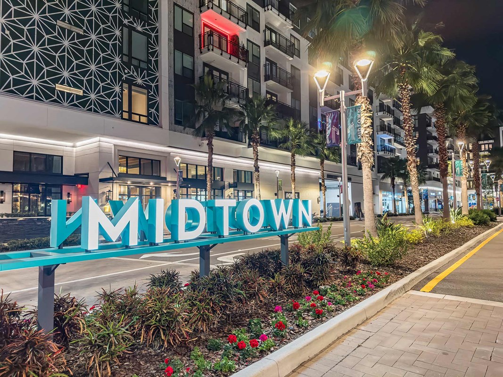

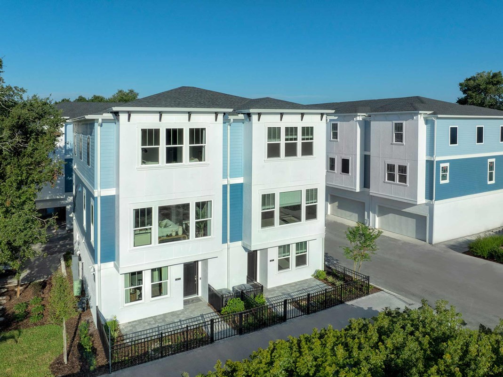
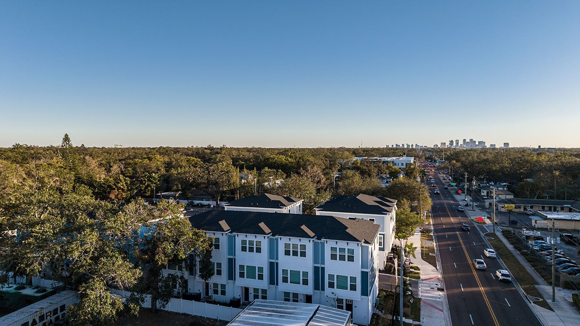



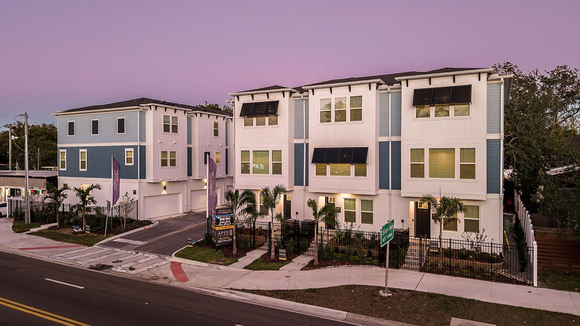
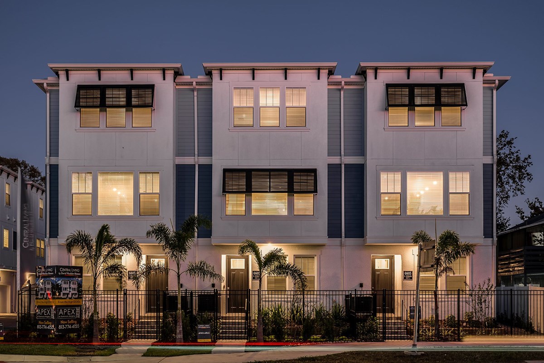
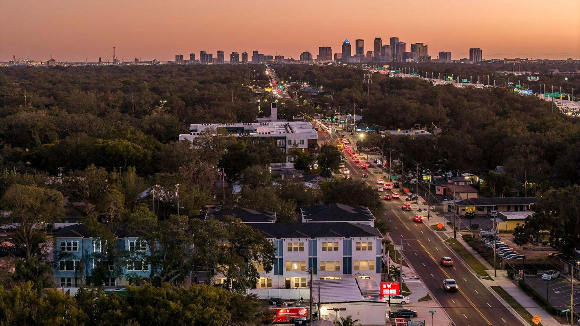
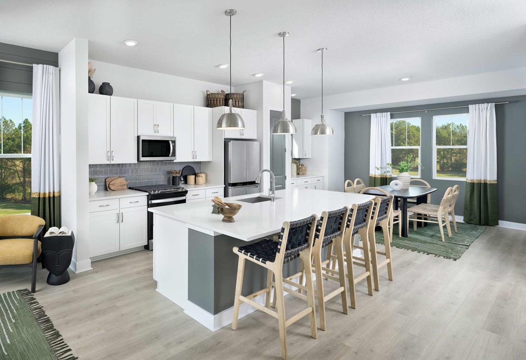
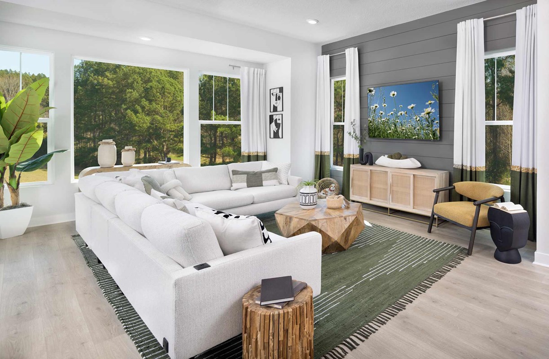
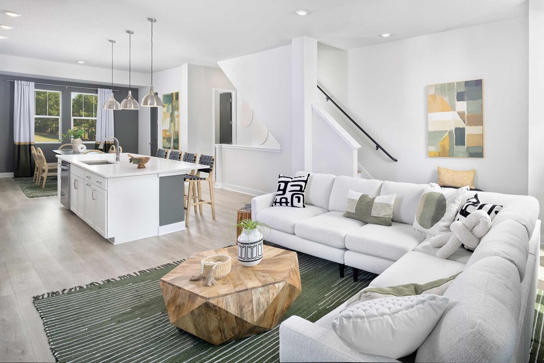

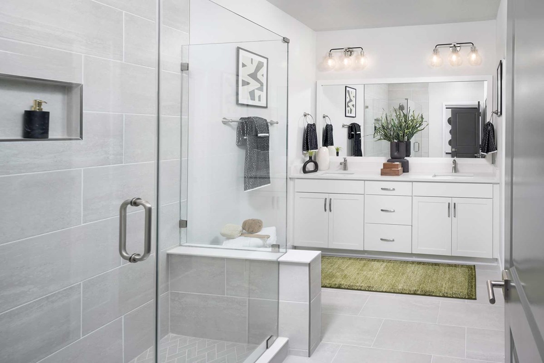
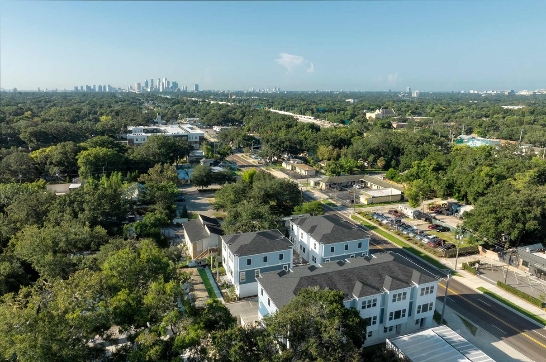
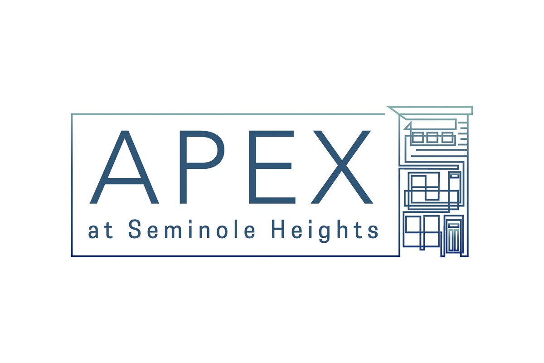


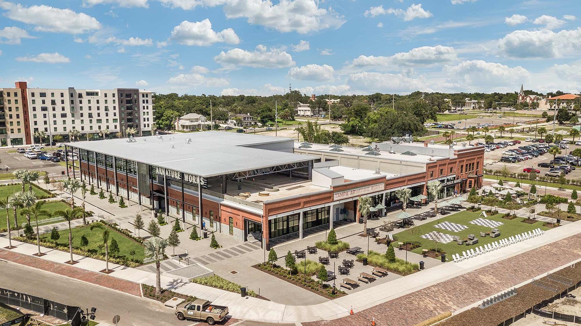

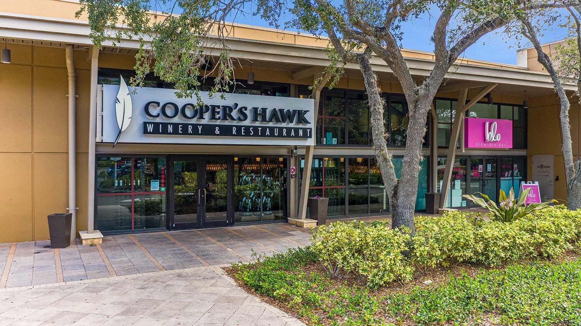
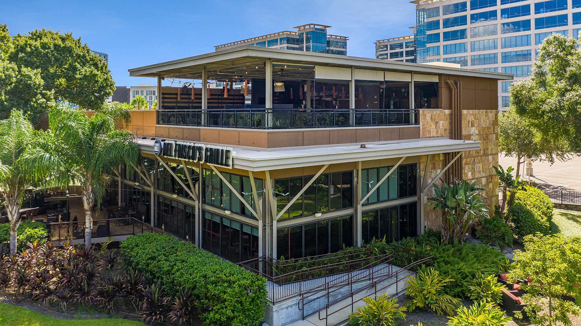


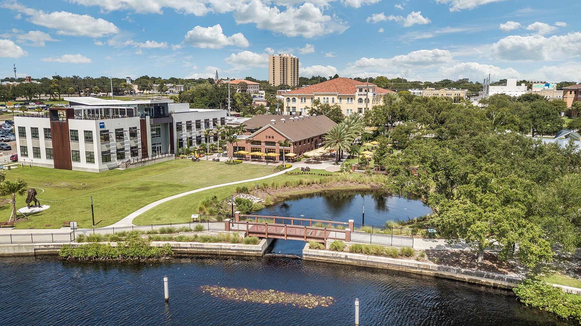

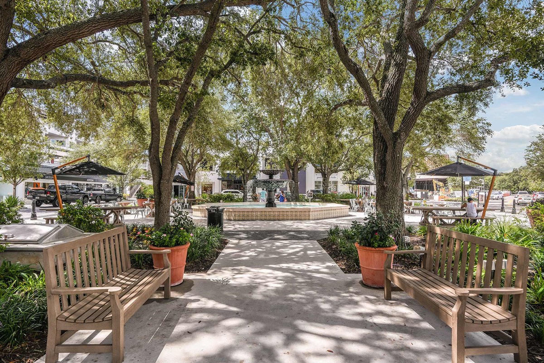
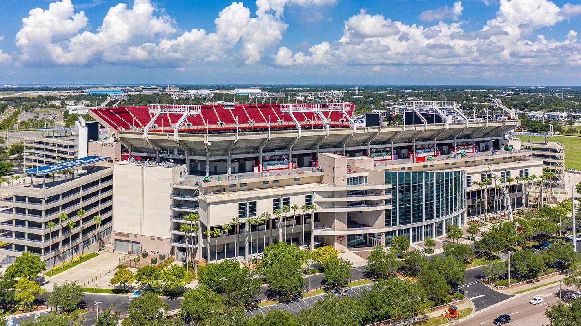





Central Living by David Weekley Homes is now selling new homes in Apex at Seminole Heights! This charming community features beautiful three-story townhomes where you can embrace a luxury, low-maintenance lifestyle in a prime Tampa, FL, location. Here, you can experience the best in Design, Choice and Service from a top Tampa home builder, as well as:
Click here for local dining, shopping and attractions near Apex at Seminole Heights
Central Living by David Weekley Homes is now selling new homes in Apex at Seminole Heights! This charming community features beautiful three-story townhomes where you can embrace a luxury, low-maintenance lifestyle in a prime Tampa, FL, location. Here, you can experience the best in Design, Choice and Service from a top Tampa home builder, as well as:
Click here for local dining, shopping and attractions near Apex at Seminole Heights
Picturing life in a David Weekley home is easy when you visit one of our model homes. We invite you to schedule your personal tour with us and experience the David Weekley Difference for yourself.
Included with your message...




