Tarpon Springs Middle School (PK - PK)
501 N. Florida AvenueTarpon Springs, FL 34689 727-943-5511


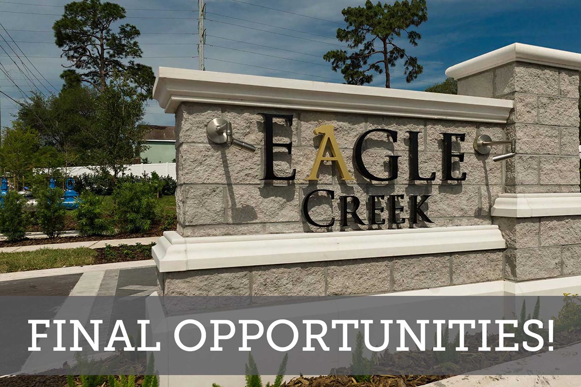
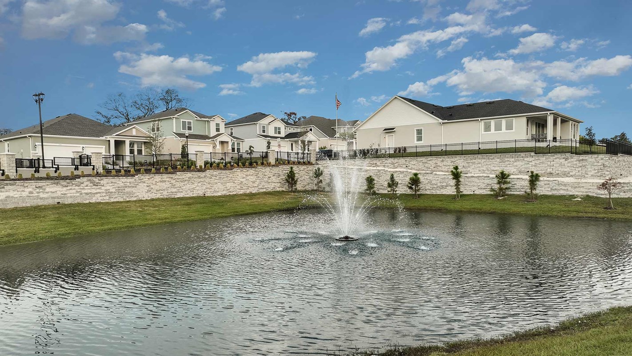
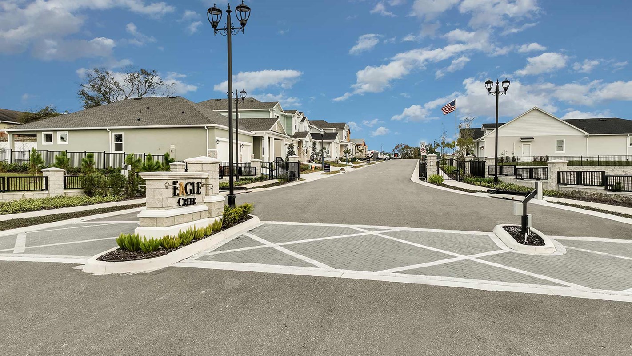



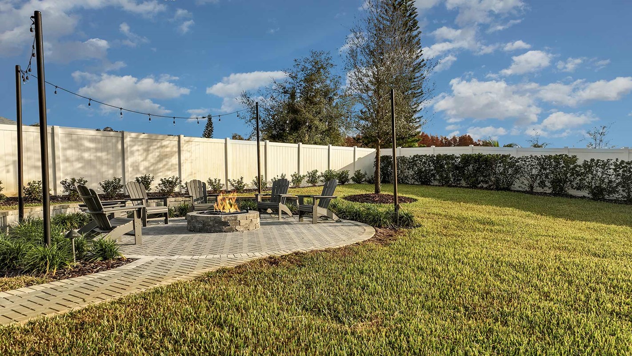
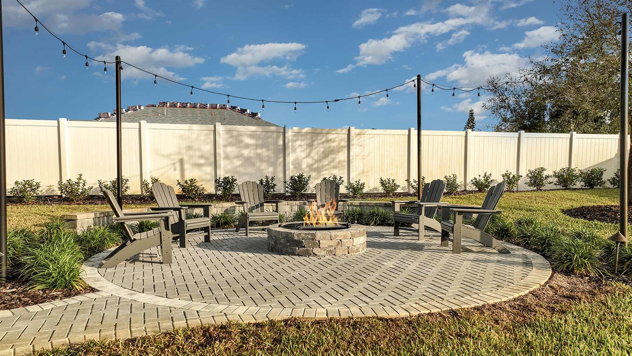
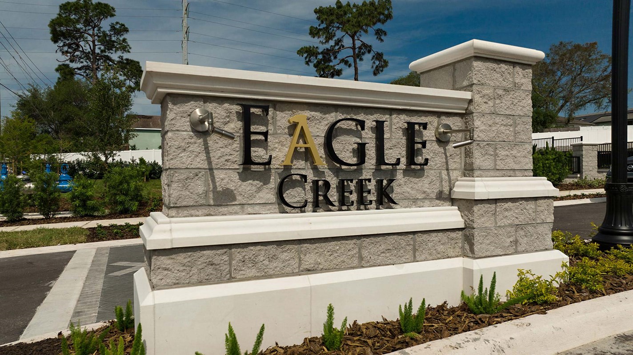
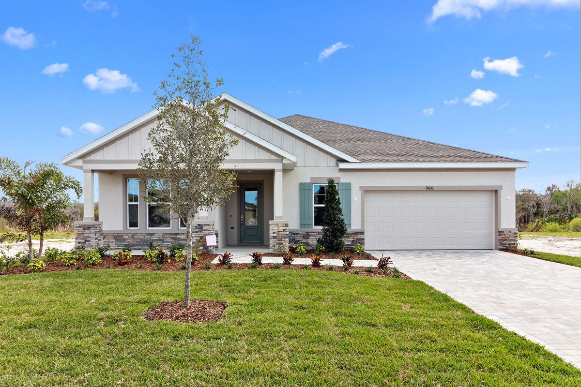


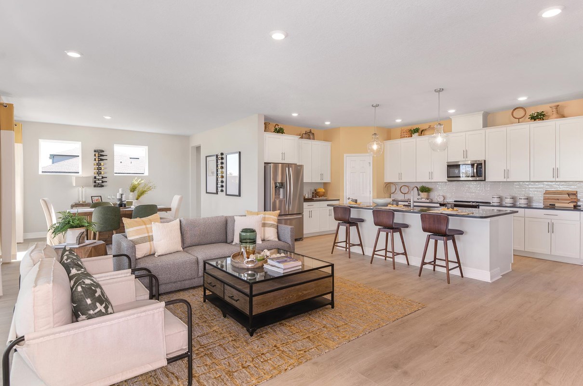
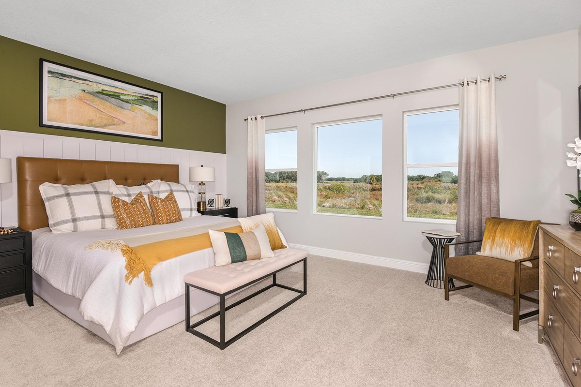

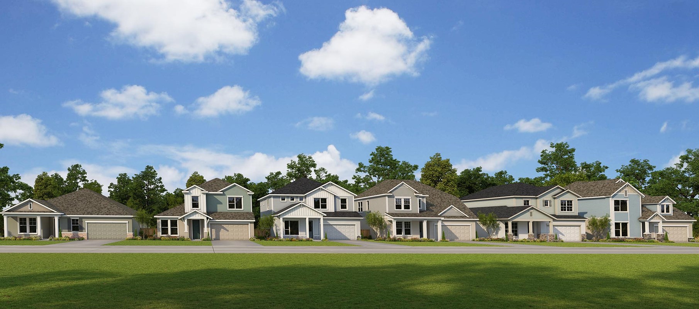


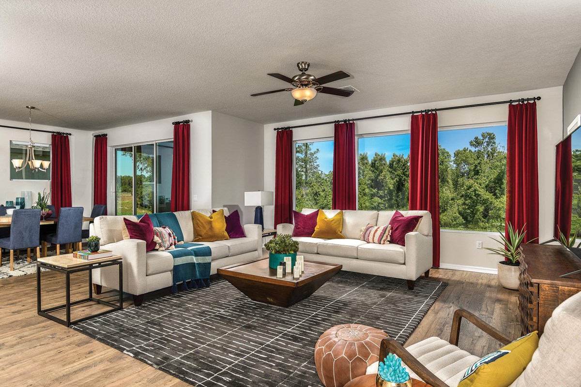

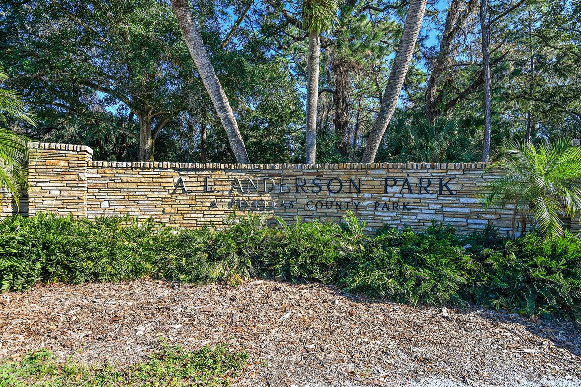


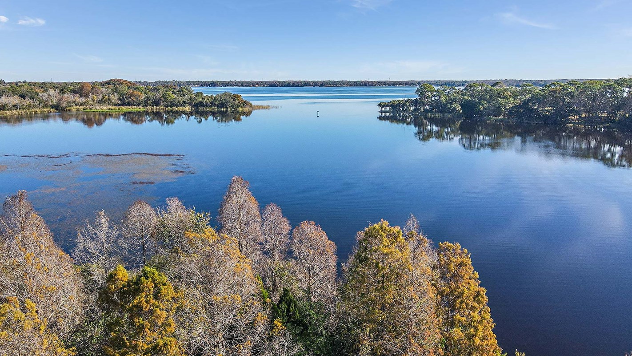


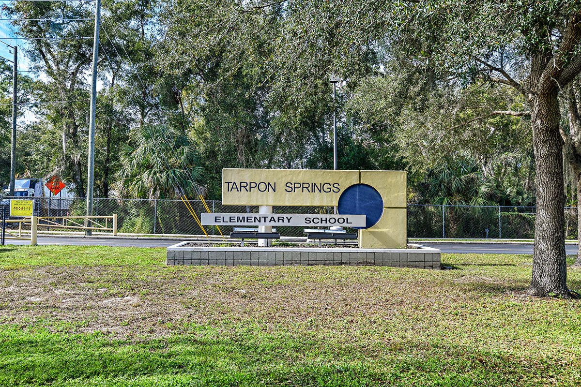
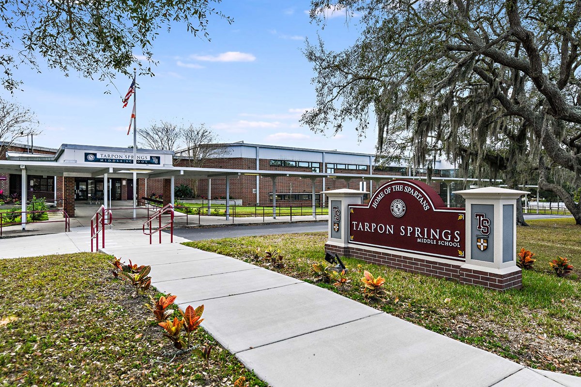
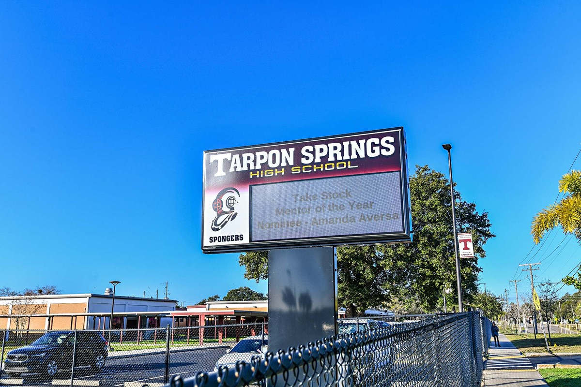


Hurry! David Weekley Homes has only one Quick Move-in Home remaining in Eagle Creek! This Tarpon Springs, FL, community balances small-town appeal with big-city convenience and offers award-winning Quick Move-in Homes situated on 60-foot homesites. Don’t miss your chance to delight in world-class Customer Service from a top Tampa home builder, as well as:
Hurry! David Weekley Homes has only one Quick Move-in Home remaining in Eagle Creek! This Tarpon Springs, FL, community balances small-town appeal with big-city convenience and offers award-winning Quick Move-in Homes situated on 60-foot homesites. Don’t miss your chance to delight in world-class Customer Service from a top Tampa home builder, as well as:
Picturing life in a David Weekley home is easy when you visit one of our model homes. We invite you to schedule your personal tour with us and experience the David Weekley Difference for yourself.
Included with your message...


