Woodstock Elementary School (KG - 5th)
230 Rope Mill RoadWoodstock, GA 30188 770-704-1320
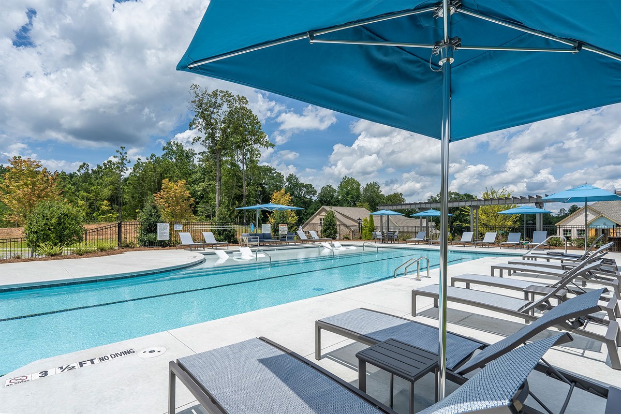
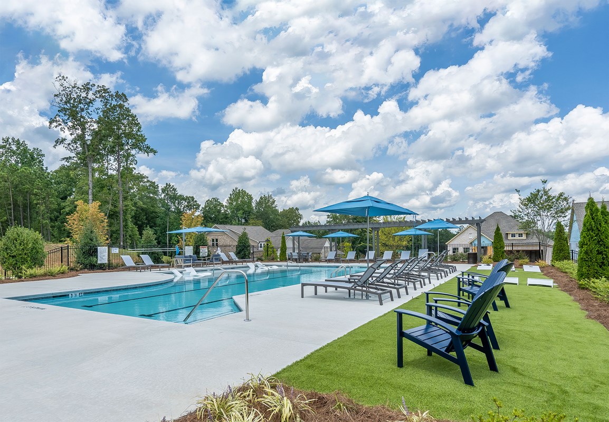

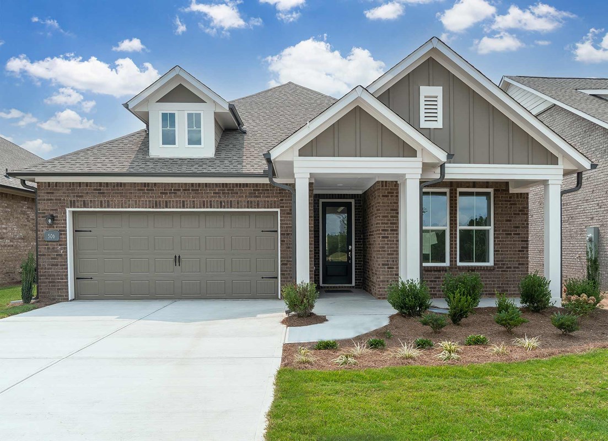
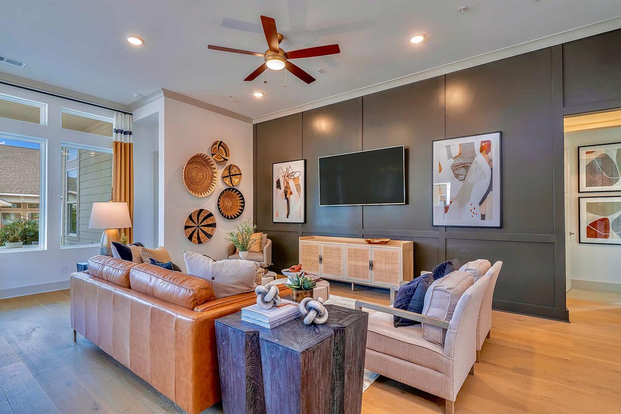




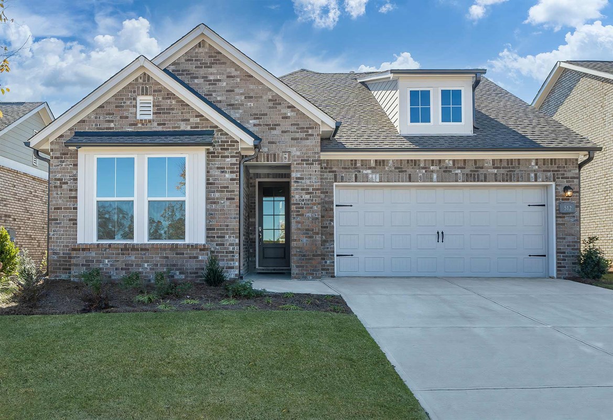
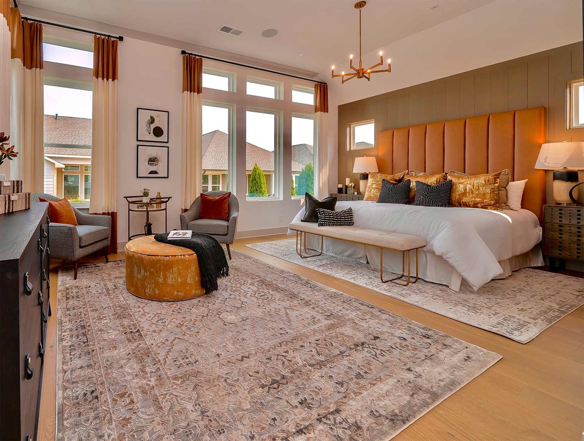

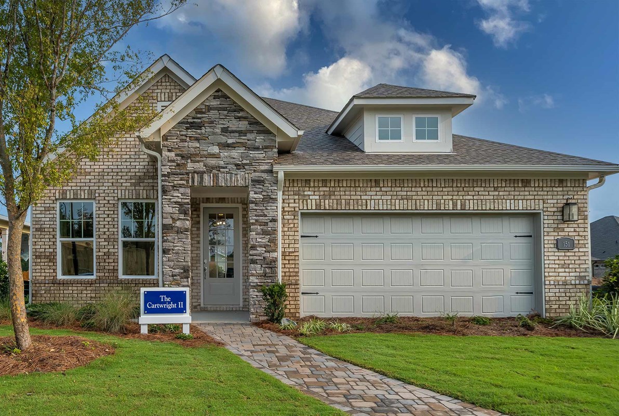
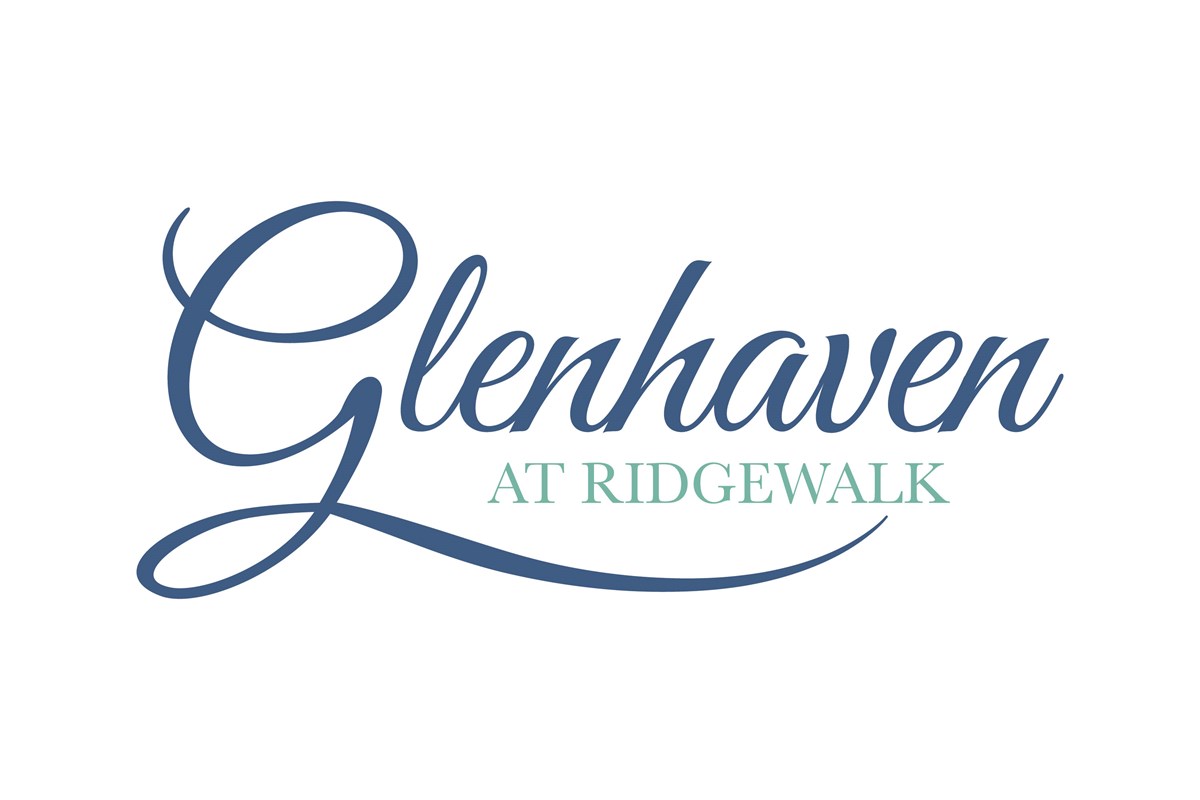
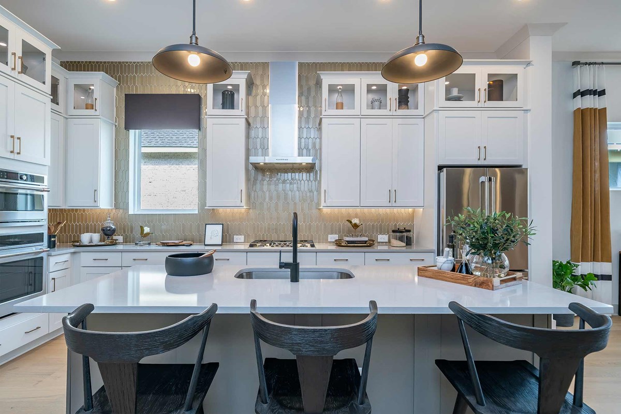
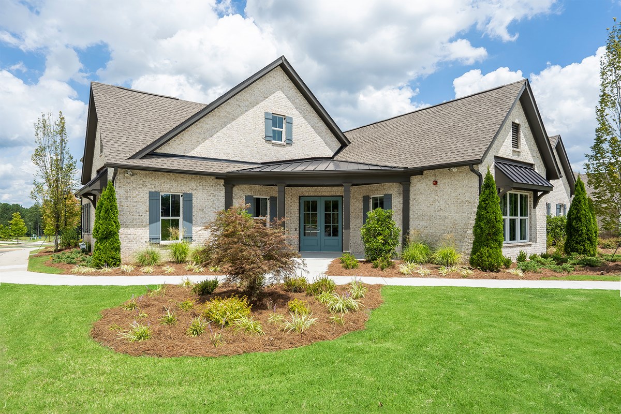
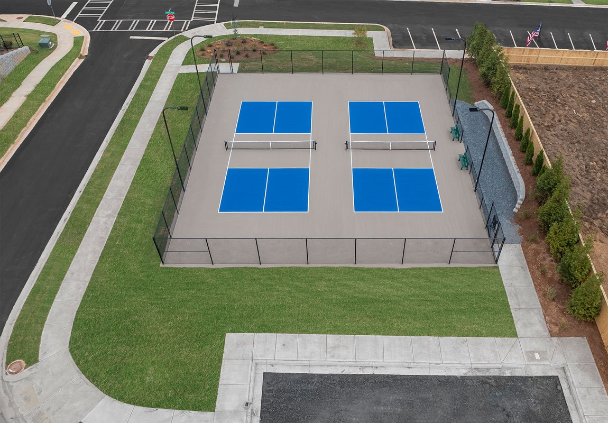
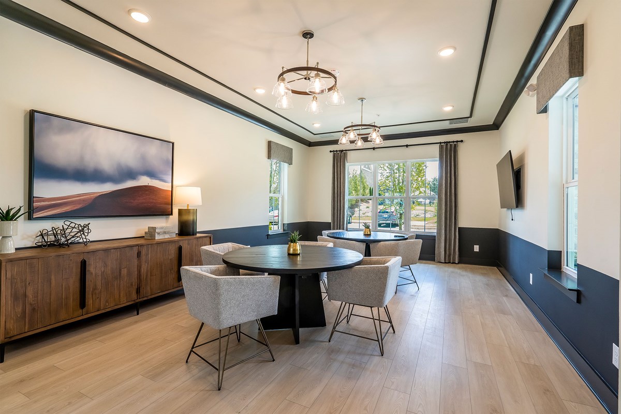
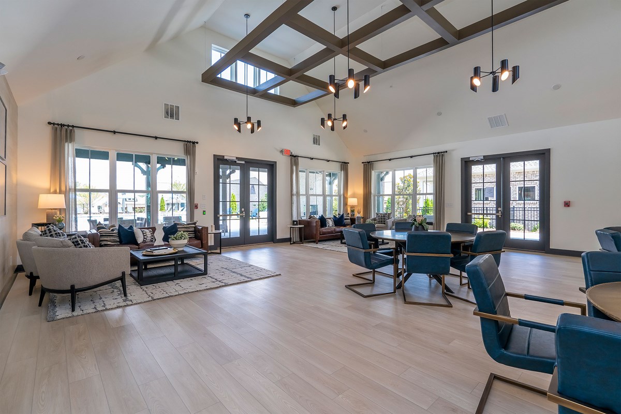
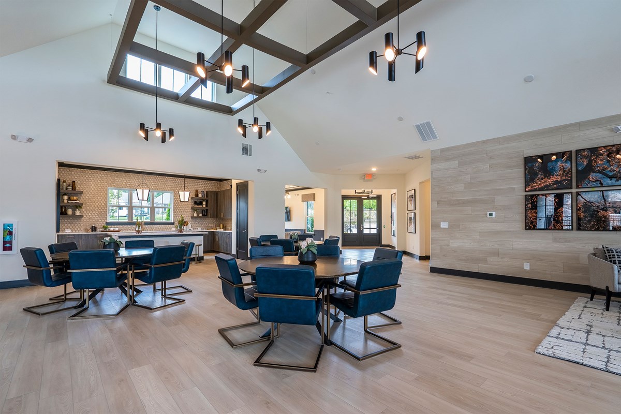
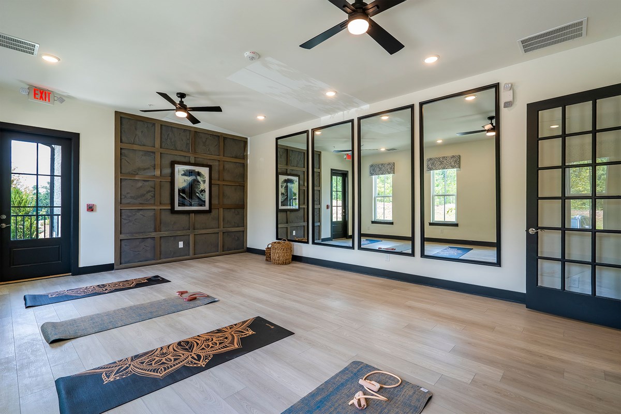


Hurry! Final opportunities remain to discover your dream home from Encore by David Weekley Homes in Glenhaven at Ridgewalk! This 55+ active adult community in Woodstock, GA, features ranch-style floor plans designed to fit your lifestyle and quality construction. In Glenhaven at Ridgewalk, you’ll enjoy the best in Design, Choice and Service from an Atlanta home builder with more than 45 years of experience, along with:
Hurry! Final opportunities remain to discover your dream home from Encore by David Weekley Homes in Glenhaven at Ridgewalk! This 55+ active adult community in Woodstock, GA, features ranch-style floor plans designed to fit your lifestyle and quality construction. In Glenhaven at Ridgewalk, you’ll enjoy the best in Design, Choice and Service from an Atlanta home builder with more than 45 years of experience, along with:
Picturing life in a David Weekley home is easy when you visit one of our model homes. We invite you to schedule your personal tour with us and experience the David Weekley Difference for yourself.
Included with your message...


