Rosemount Elementary School (KG - 5th)
3155 143rd St WRosemount, MN 55068 651-423-7690


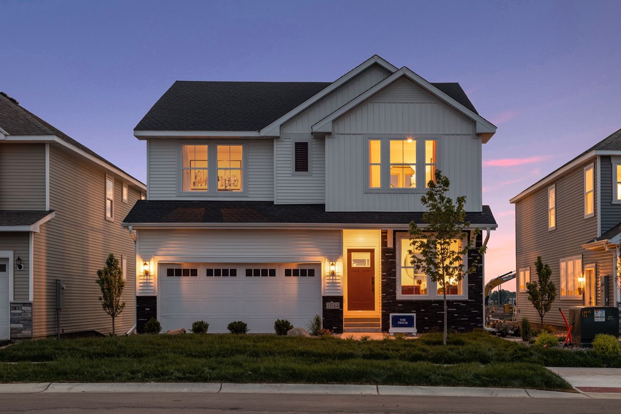

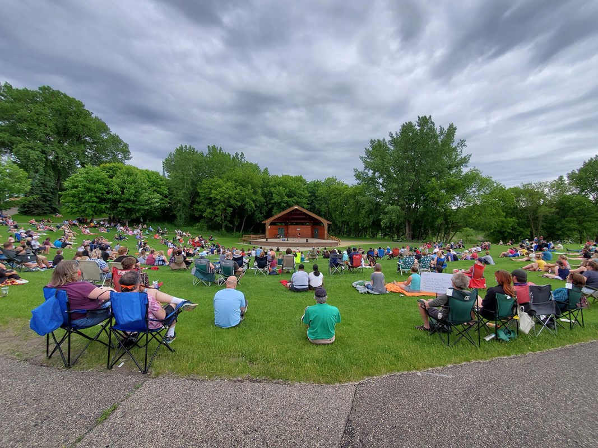



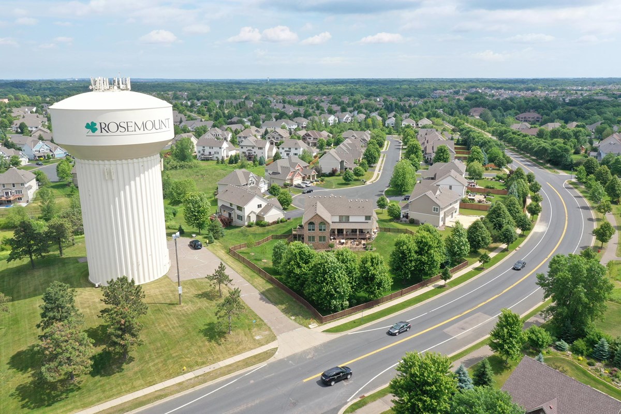


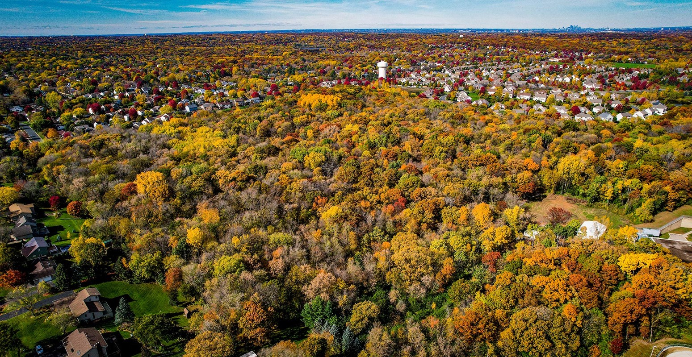
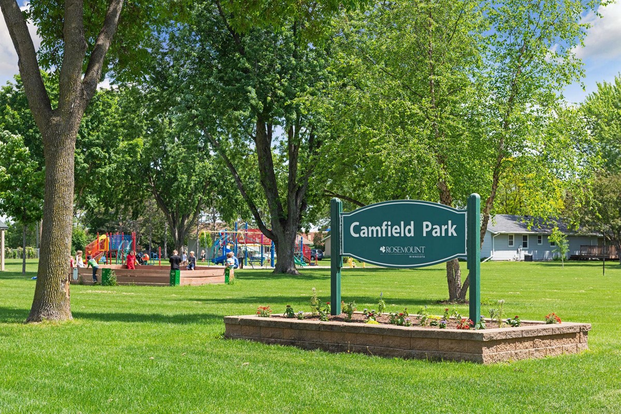
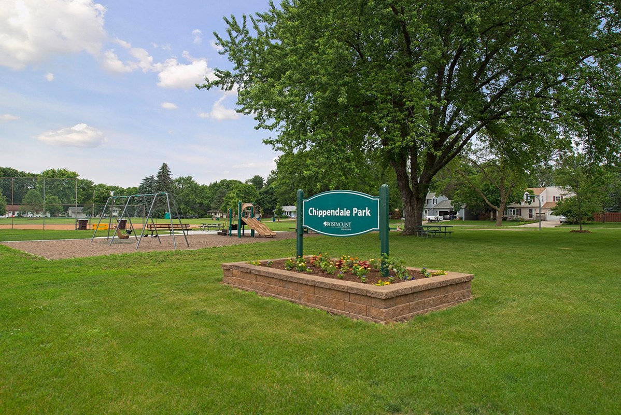
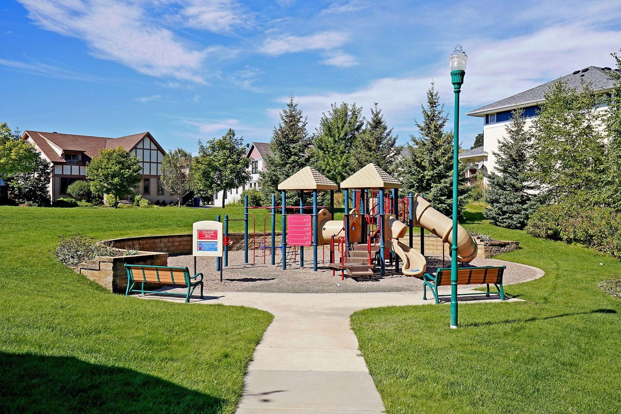
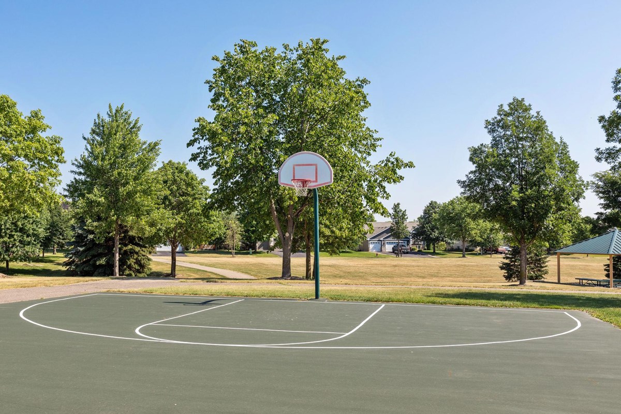


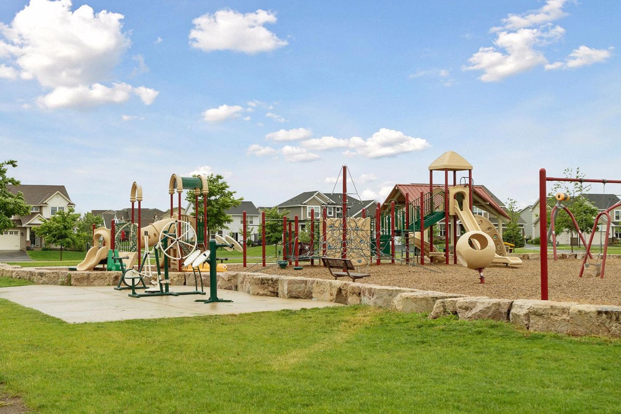
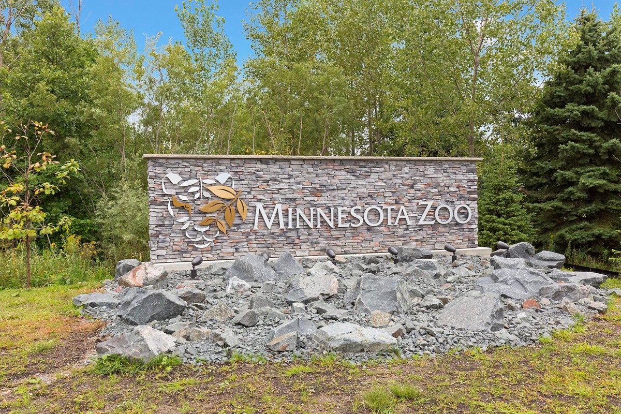
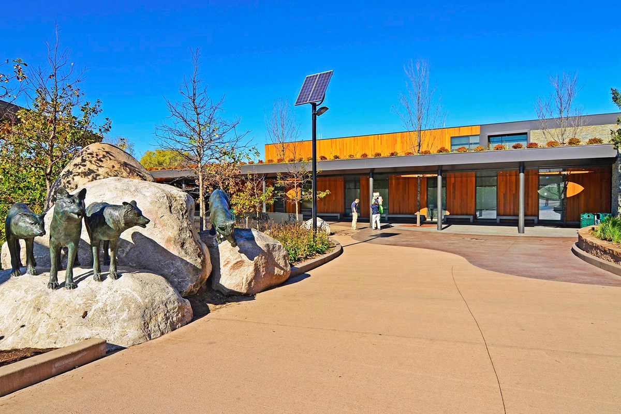









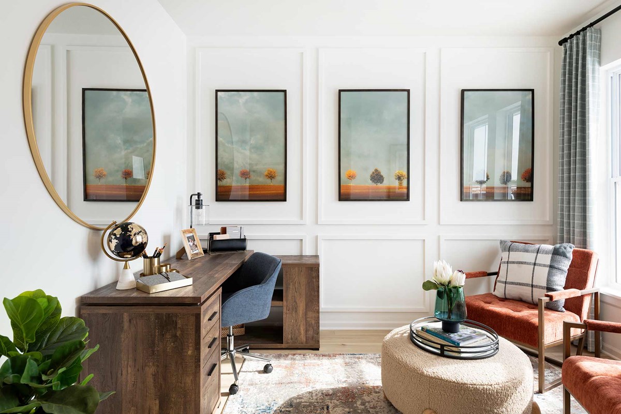

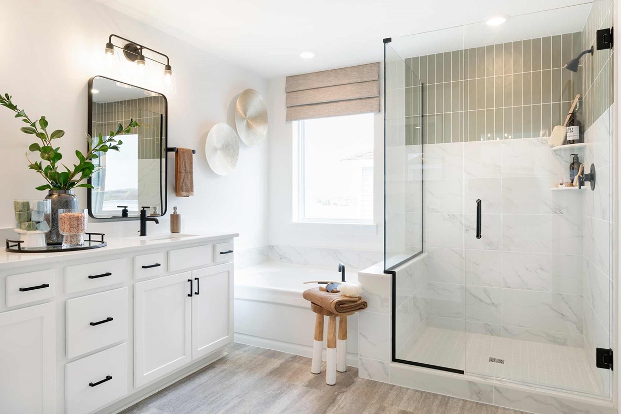
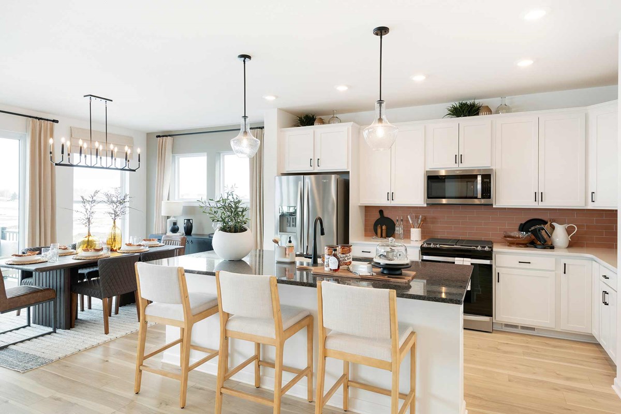








David Weekley Homes is now selling new homes in Amber Fields – Cottage Homes at Ashford! Located in Rosemount, MN, this master-planned community offers a variety of award-winning, innovative floor plans. Here, you will delight in top-quality craftsmanship from a trusted Minneapolis/St. Paul home builder, in addition to:
David Weekley Homes is now selling new homes in Amber Fields – Cottage Homes at Ashford! Located in Rosemount, MN, this master-planned community offers a variety of award-winning, innovative floor plans. Here, you will delight in top-quality craftsmanship from a trusted Minneapolis/St. Paul home builder, in addition to:
Picturing life in a David Weekley home is easy when you visit one of our model homes. We invite you to schedule your personal tour with us and experience the David Weekley Difference for yourself.
Included with your message...






