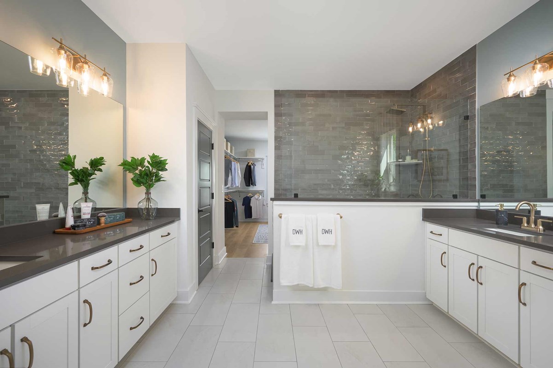
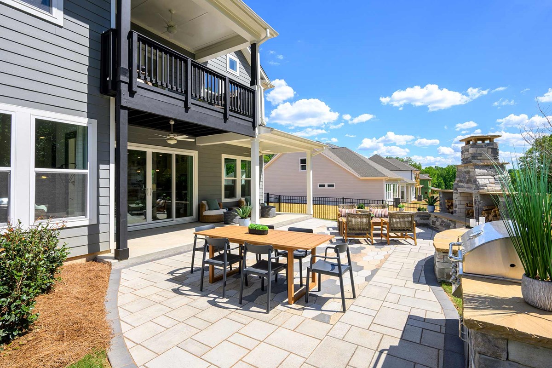
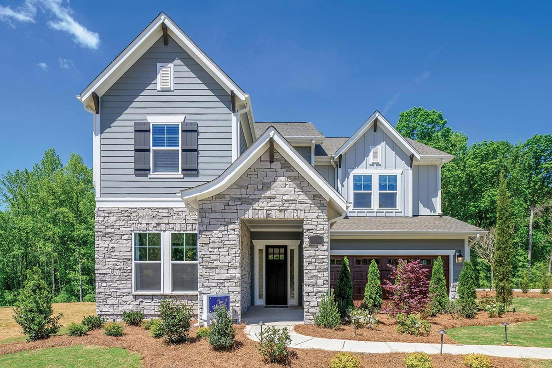
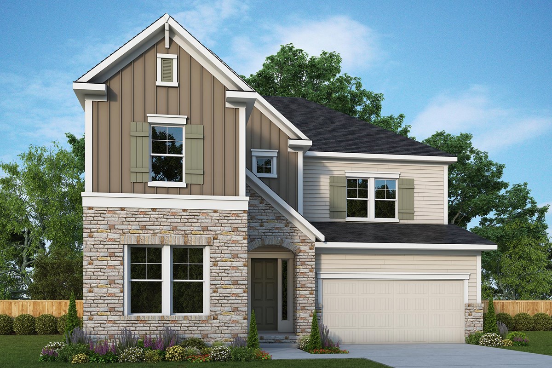
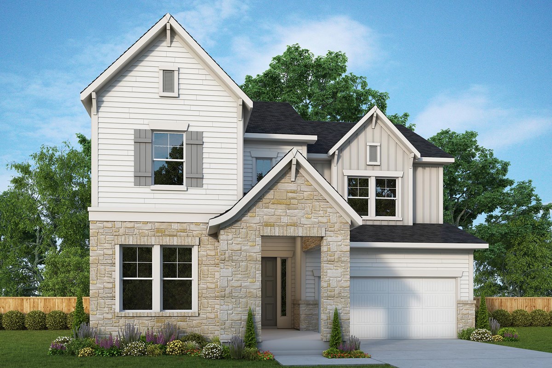



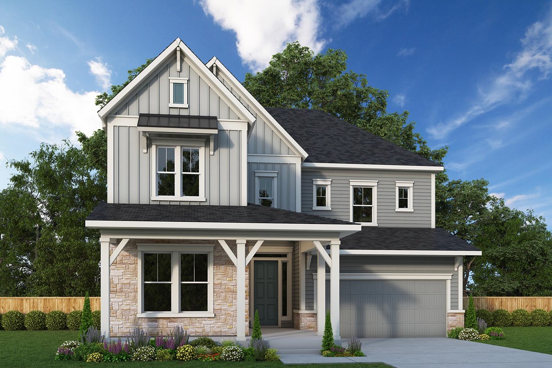
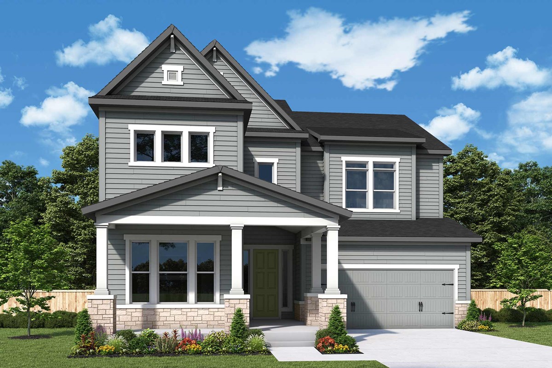
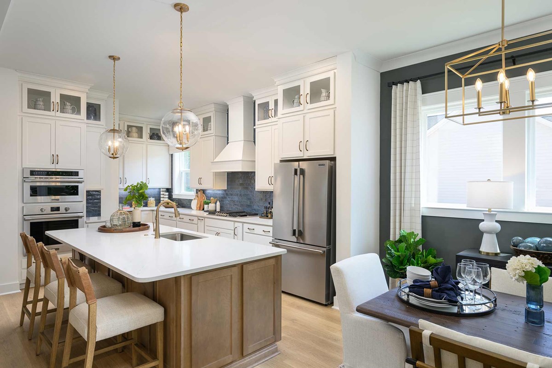
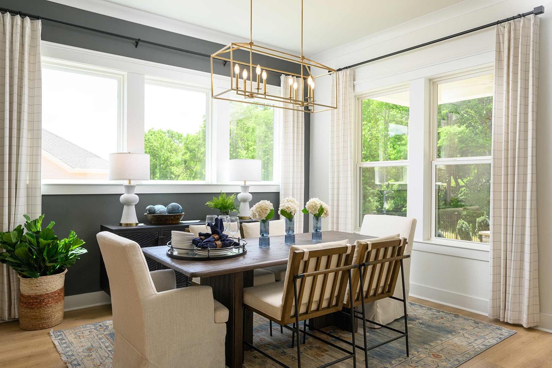
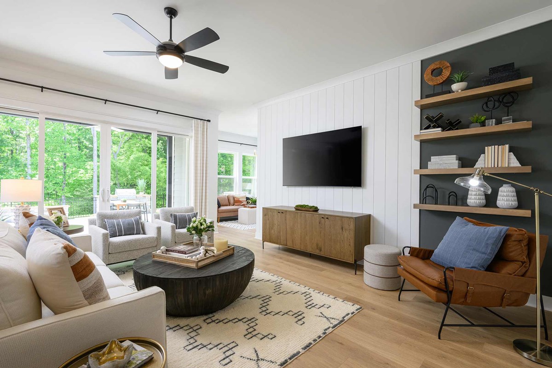
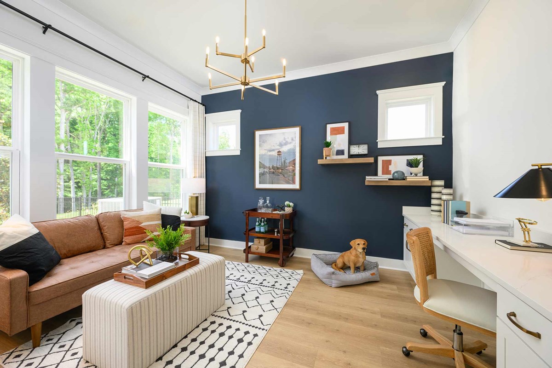
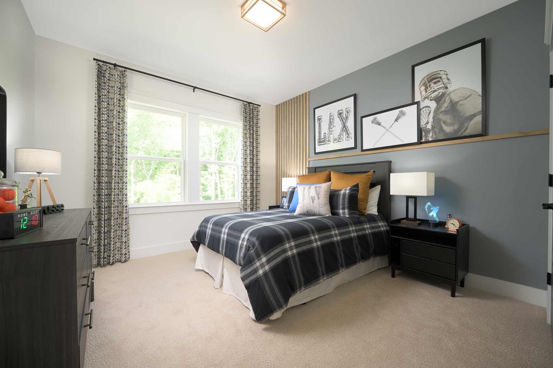
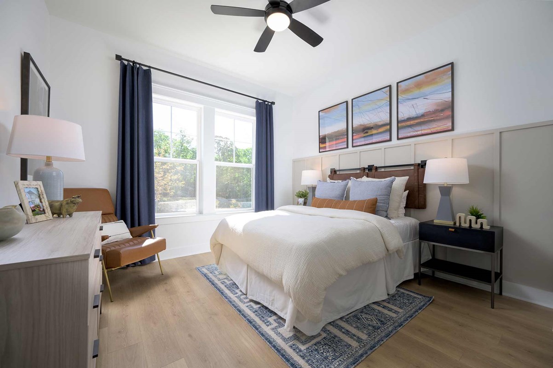
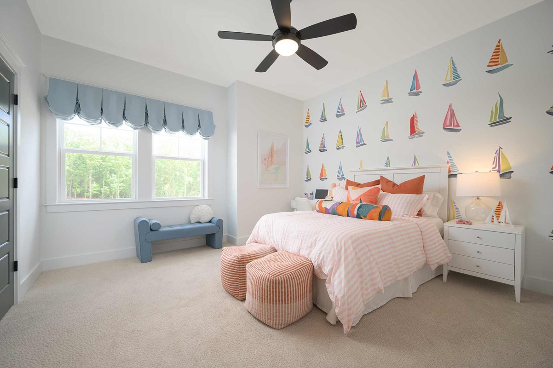
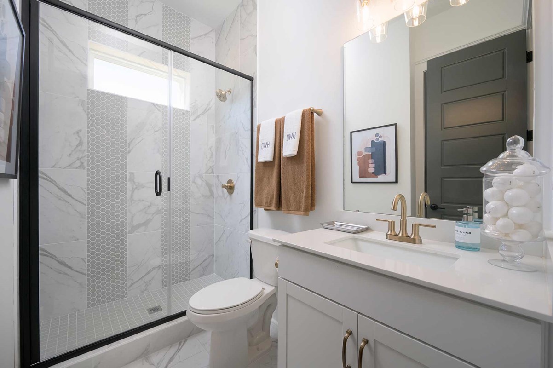
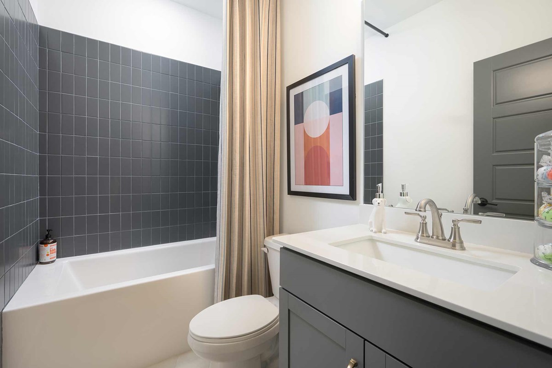
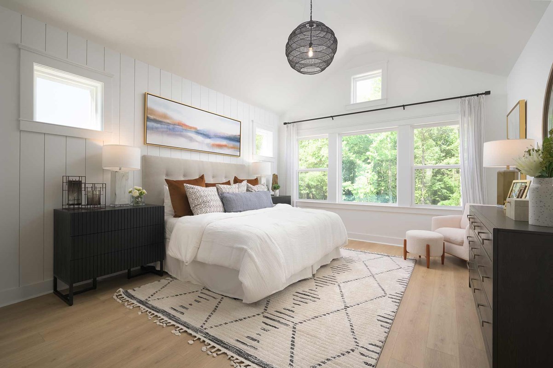


Overview
Make your new home dreams a reality with the innovative McCroy floor plan by David Weekley Homes in North Creek Village. The chef’s kitchen provides a dine-up island and plenty of storage and prep space.
The front door opens onto the welcoming open-concept family and dining space, exquisitely crafted for hosting celebrations or enjoying quiet evenings in. Guest bedrooms provide ample privacy and individual appeal on both levels of the home.
Leave the outside world behind and lavish in your Owner’s Retreat, featuring a serene sitting area, superb Owner’s Bath and sprawling walk-in closet. A quiet study sits beside the spacious covered porch on the first floor while the upstairs retreat opens out onto a covered balcony, making this home a spectacular place for a hosting holiday celebrations.
Experience the LifeDesign℠ advantages of your new home in North Creek Village of Huntersville, NC.
Learn More Show Less
Make your new home dreams a reality with the innovative McCroy floor plan by David Weekley Homes in North Creek Village. The chef’s kitchen provides a dine-up island and plenty of storage and prep space.
The front door opens onto the welcoming open-concept family and dining space, exquisitely crafted for hosting celebrations or enjoying quiet evenings in. Guest bedrooms provide ample privacy and individual appeal on both levels of the home.
Leave the outside world behind and lavish in your Owner’s Retreat, featuring a serene sitting area, superb Owner’s Bath and sprawling walk-in closet. A quiet study sits beside the spacious covered porch on the first floor while the upstairs retreat opens out onto a covered balcony, making this home a spectacular place for a hosting holiday celebrations.
Experience the LifeDesign℠ advantages of your new home in North Creek Village of Huntersville, NC.
More plans in this community

The Gilead
From: $663,990
Sq. Ft: 2947 - 2969

The Greenfarm
From: $693,990
Sq. Ft: 3286 - 3684
Quick Move-ins
The Gilead
11045 Shreveport Drive, Huntersville, NC 28078
$799,805
Sq. Ft: 2969

The McCroy
11204 Shreveport Drive, Huntersville, NC 28078











