Creekside Elementary School (KG - 5th)
5321 Ephesus Church RdDurham, NC 27707 (919) 560-3919
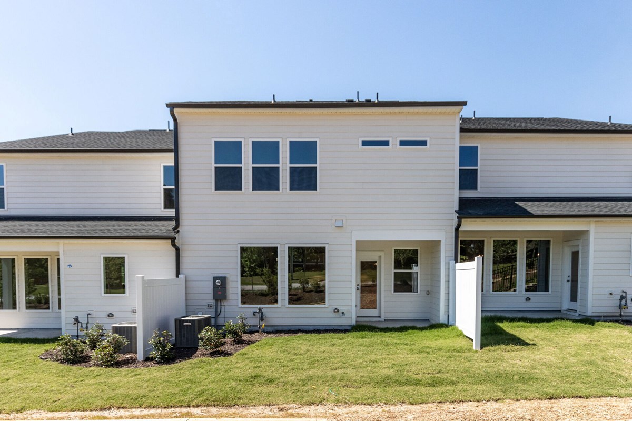
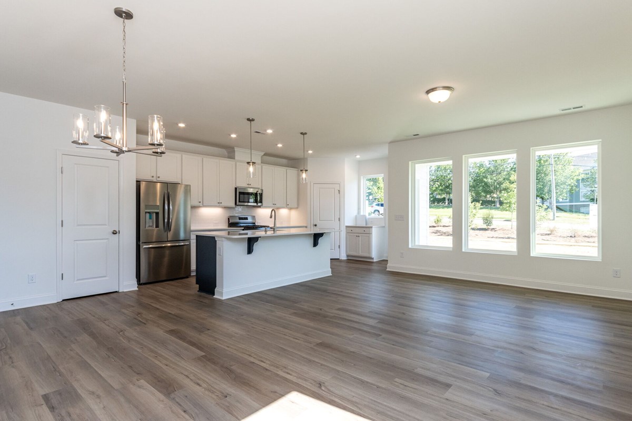
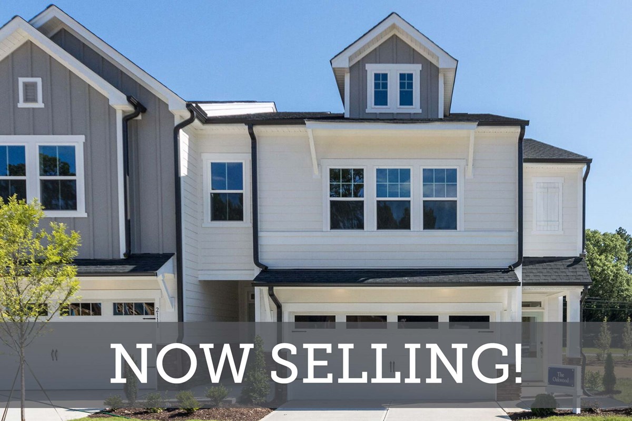
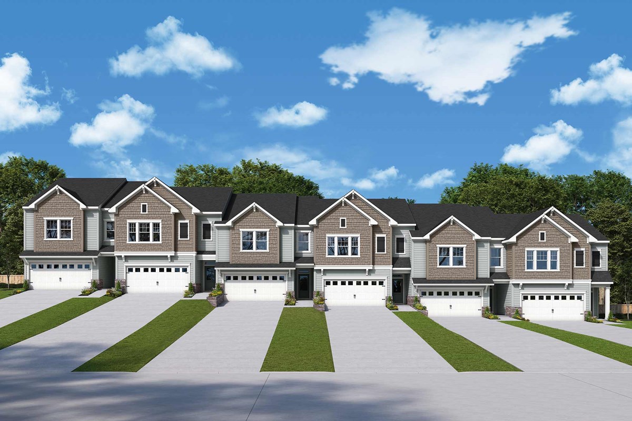
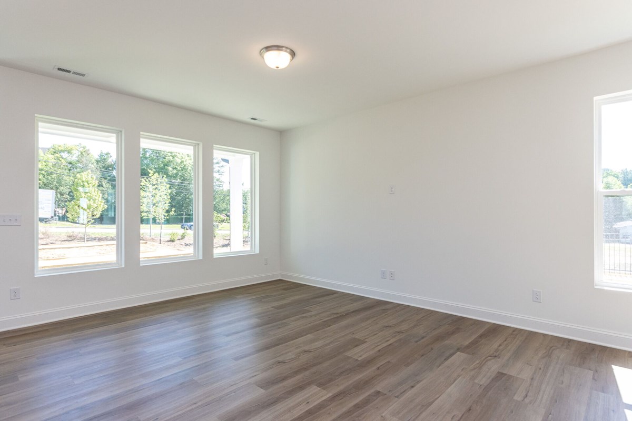



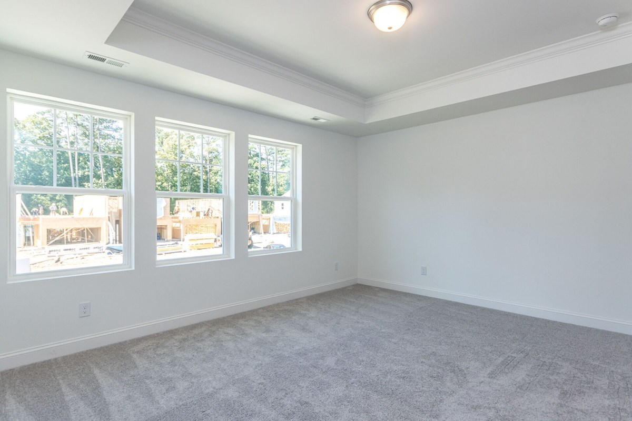
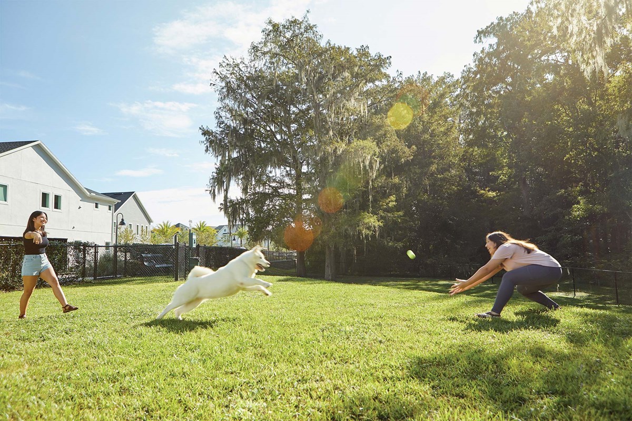
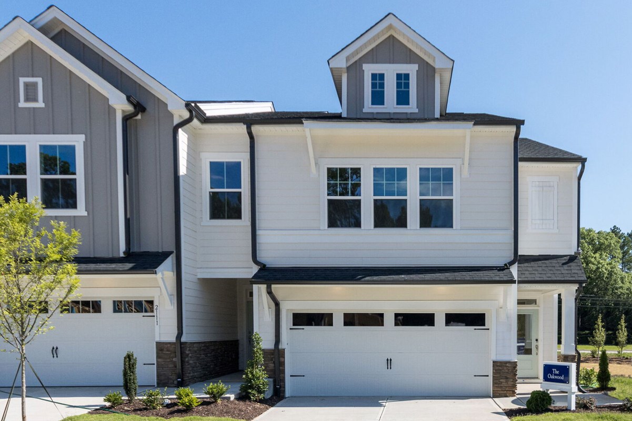
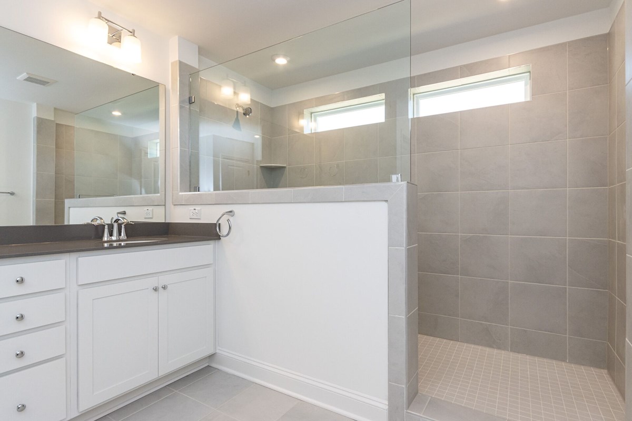
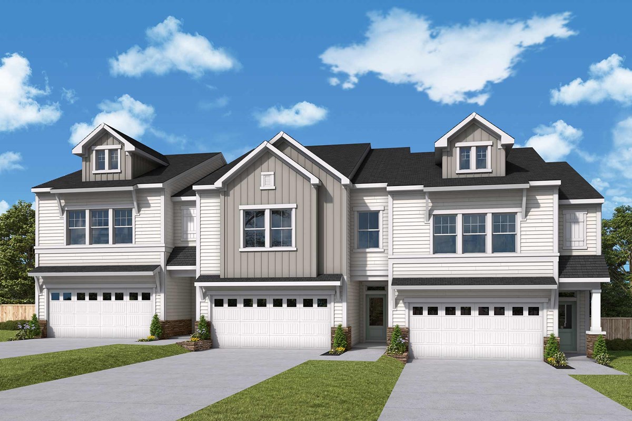
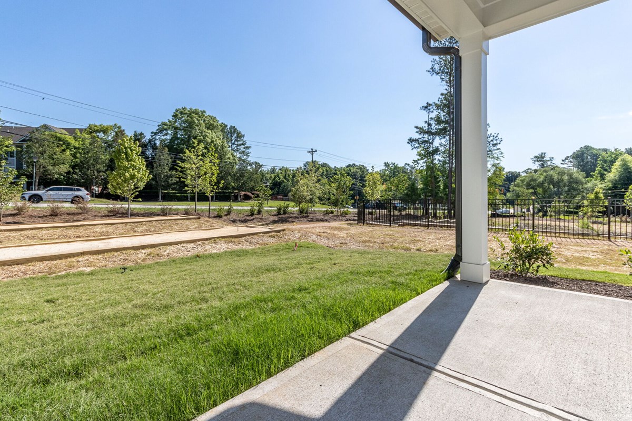
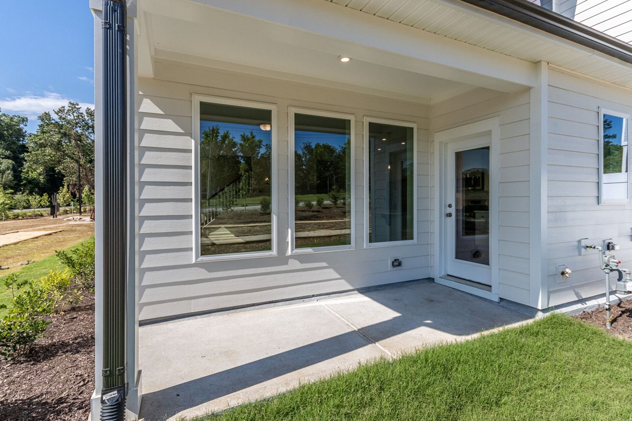

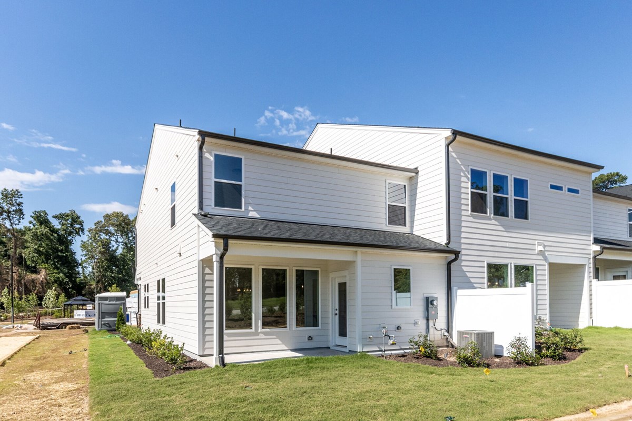



New townhomes from award-winning builder David Weekley Homes are now selling in Farrington Townes! Explore innovative floor plans in this boutique Durham, NC, community located just five miles from Duke University and the University of North Carolina at Chapel Hill. In Farrington Townes, you’ll experience the best in Design, Choice and Service from a Raleigh home builder with more than 45 years of experience, and enjoy:
New townhomes from award-winning builder David Weekley Homes are now selling in Farrington Townes! Explore innovative floor plans in this boutique Durham, NC, community located just five miles from Duke University and the University of North Carolina at Chapel Hill. In Farrington Townes, you’ll experience the best in Design, Choice and Service from a Raleigh home builder with more than 45 years of experience, and enjoy:
Picturing life in a David Weekley home is easy when you visit one of our model homes. We invite you to schedule your personal tour with us and experience the David Weekley Difference for yourself.
Included with your message...






