Perry Harrison Elementary School (KG - 5th)
2655 Hamlet Chapel RoadPittsboro, NC 27312 (919) 967-9925
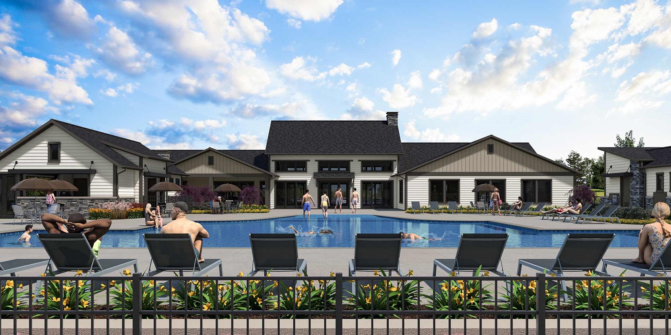


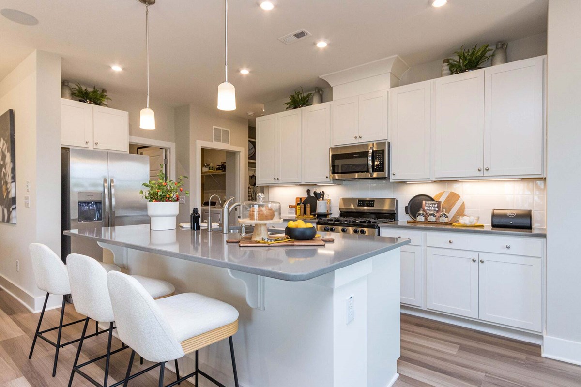
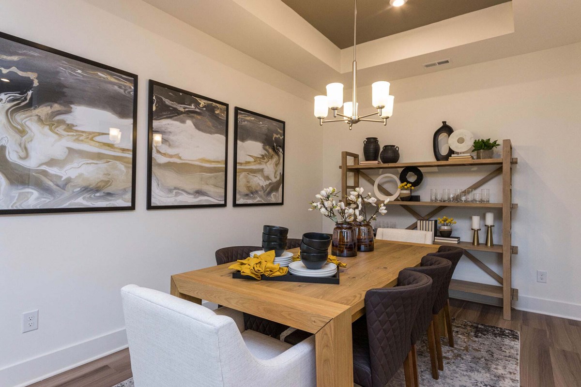



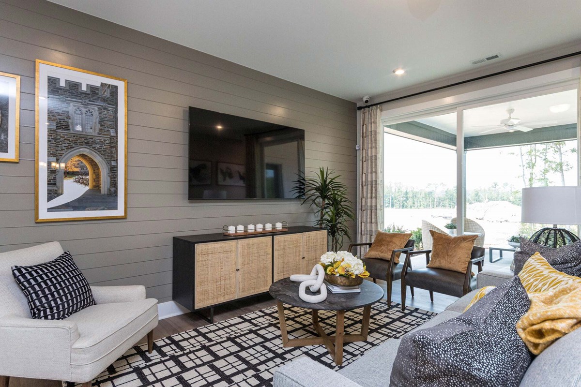
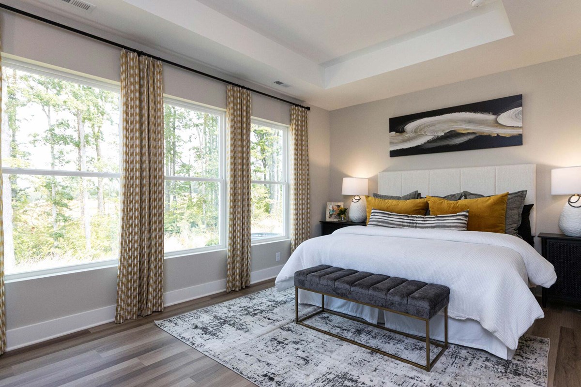

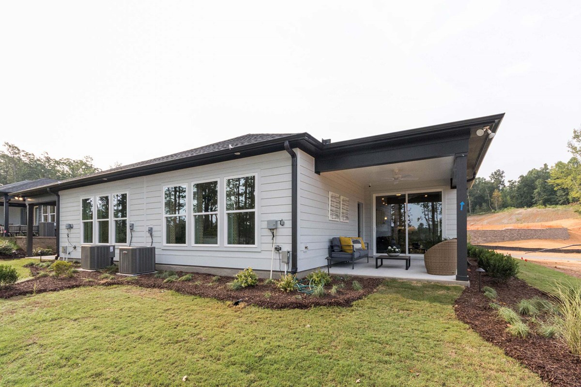
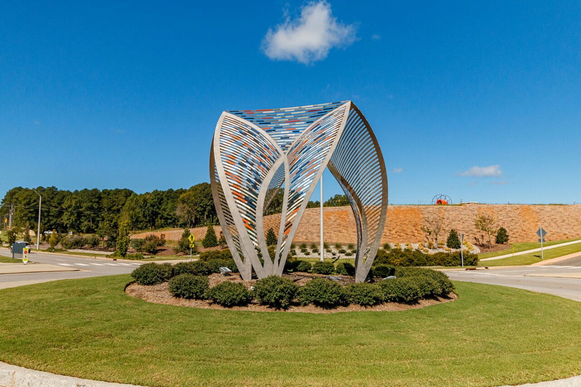
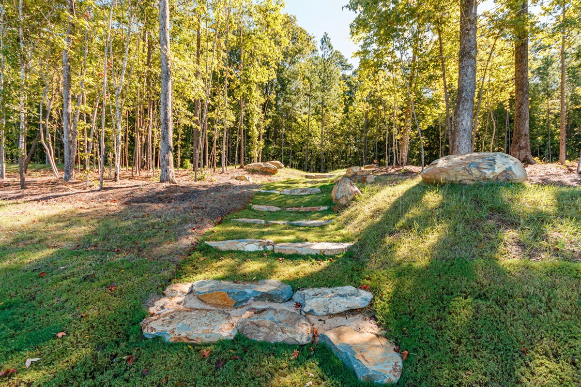

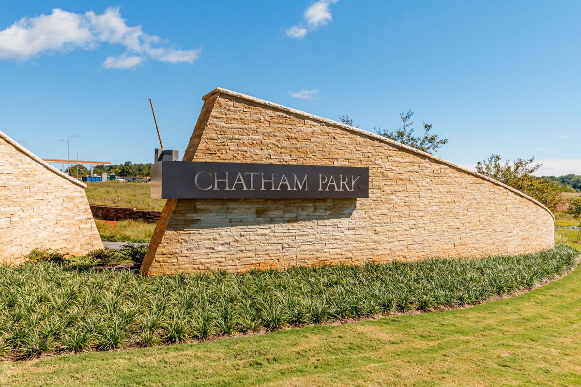

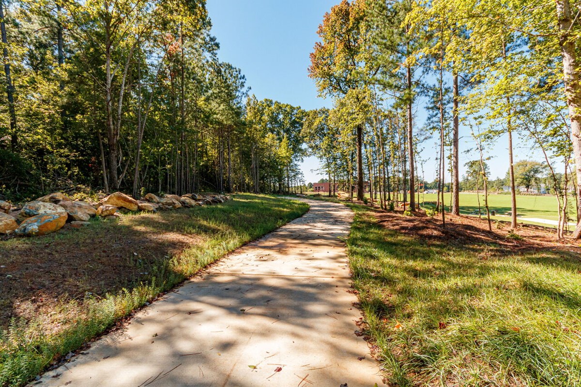
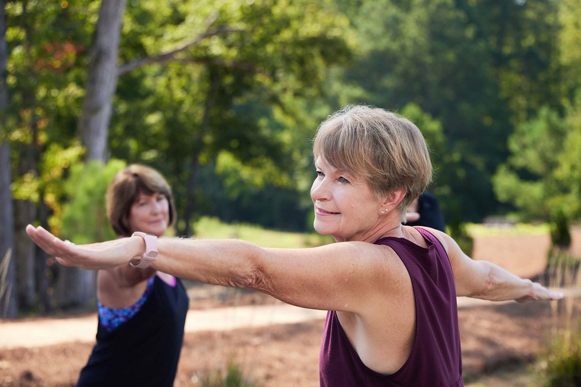
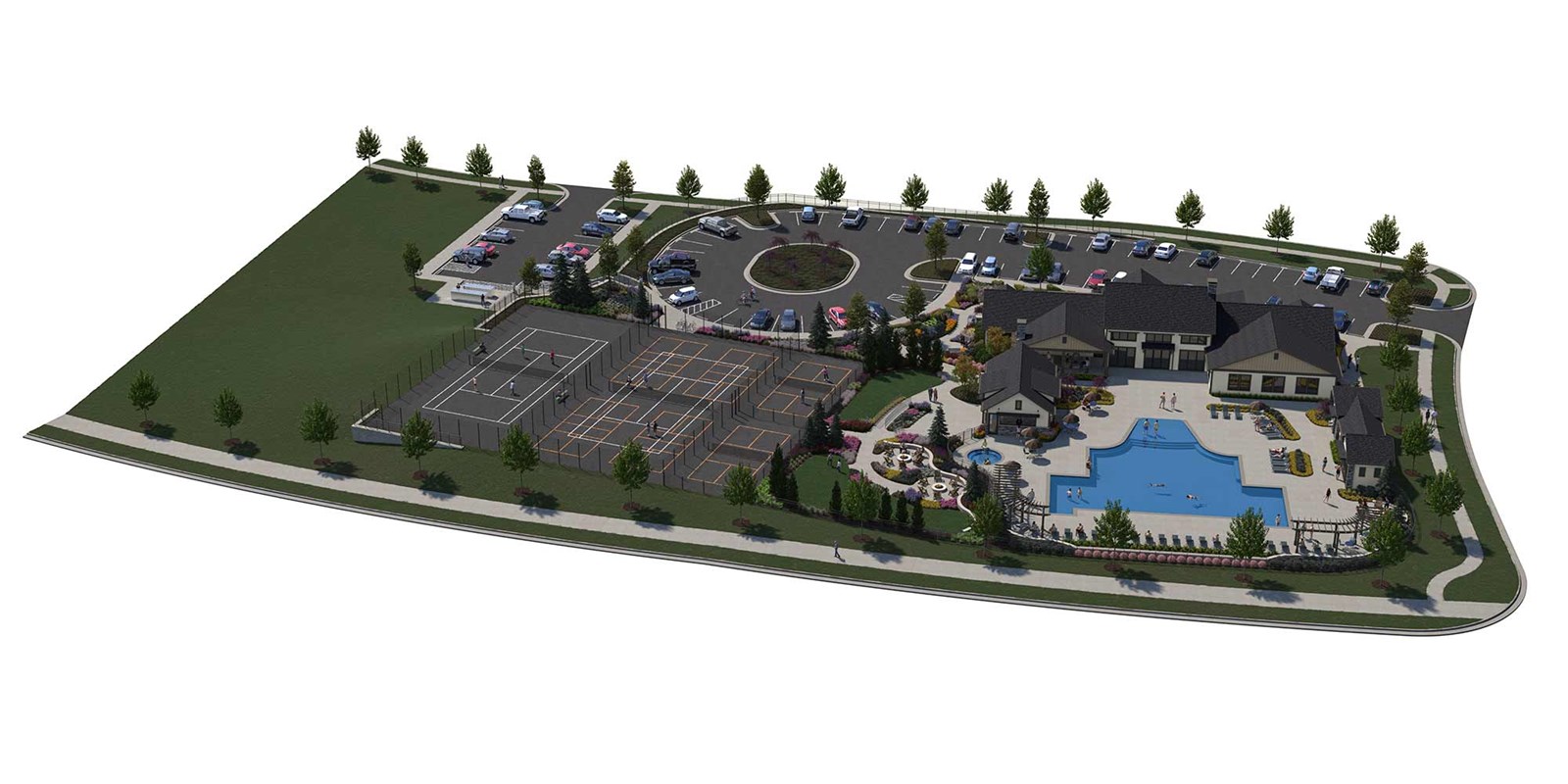


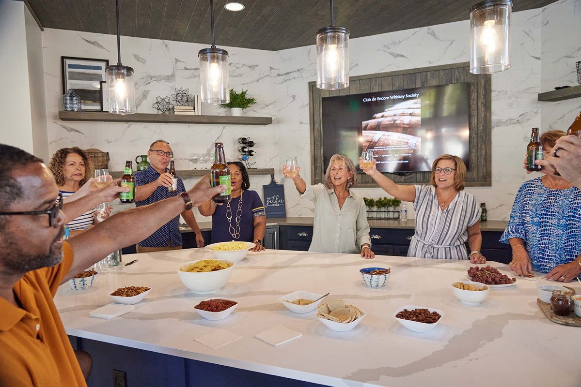
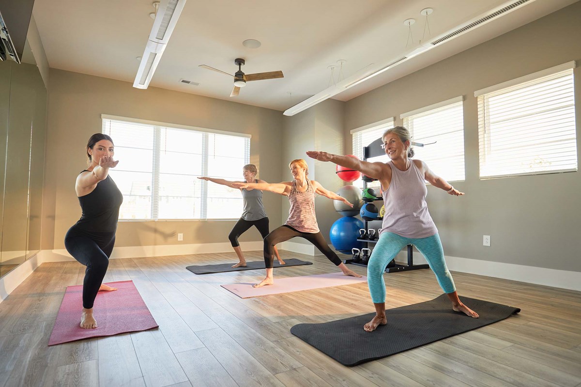


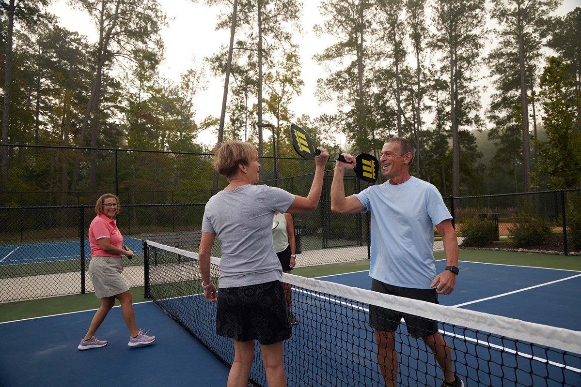
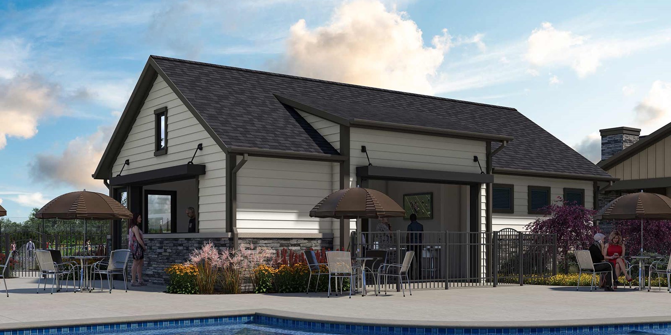
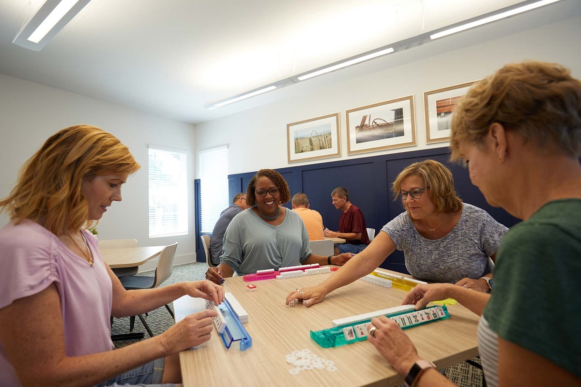


Encore by David Weekley Homes is now selling new homes in the Pittsboro, NC, community of Encore at Chatham Park – Villa Series! Discover the lifestyle you’ve been dreaming of with these paired ranch villas situated in the 55+ section of this master-planned community. Here, you’ll enjoy access to the section-exclusive amenities and experience the best in Design, Choice and Service from a Raleigh home builder with more than 45 years of experience, in addition to:
Encore by David Weekley Homes is now selling new homes in the Pittsboro, NC, community of Encore at Chatham Park – Villa Series! Discover the lifestyle you’ve been dreaming of with these paired ranch villas situated in the 55+ section of this master-planned community. Here, you’ll enjoy access to the section-exclusive amenities and experience the best in Design, Choice and Service from a Raleigh home builder with more than 45 years of experience, in addition to:
Picturing life in a David Weekley home is easy when you visit one of our model homes. We invite you to schedule your personal tour with us and experience the David Weekley Difference for yourself.
Included with your message...





