Tamarack Elementary School (1st - 6th)
7201 SE Kinnaman StHillsboro, OR 97007 503-844-1610
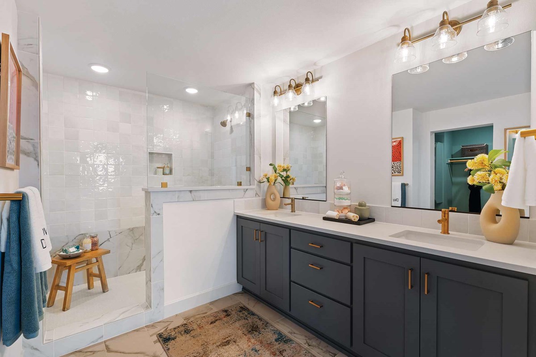
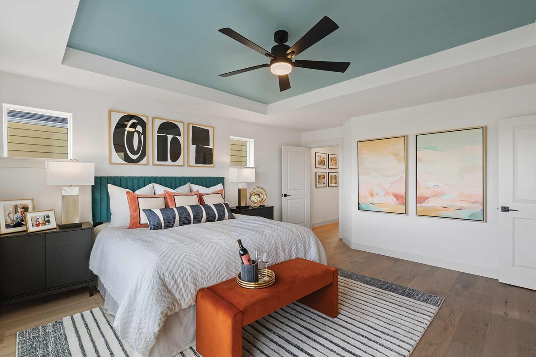
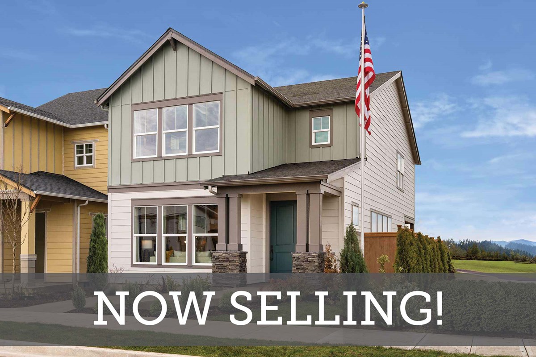

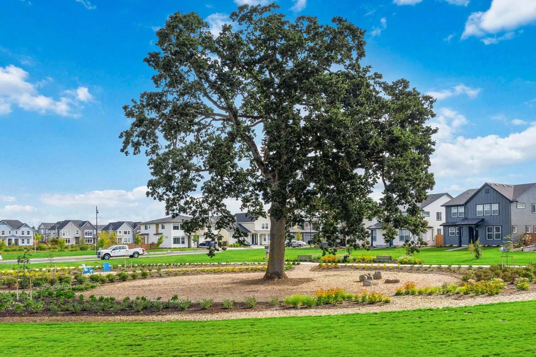



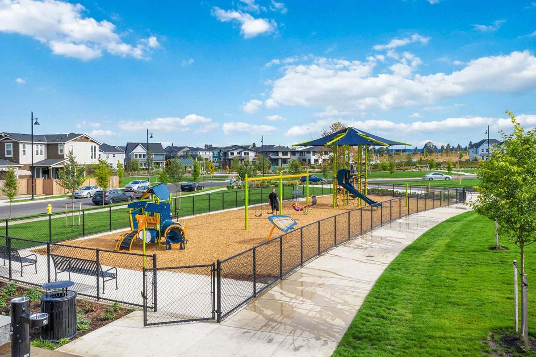

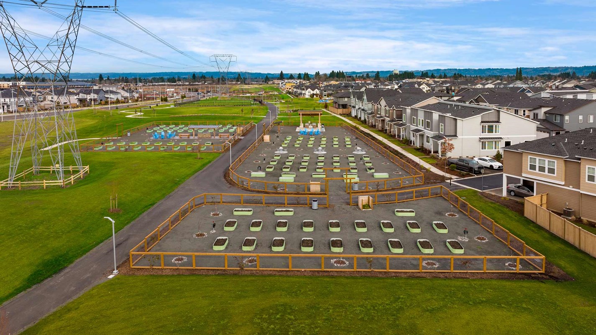
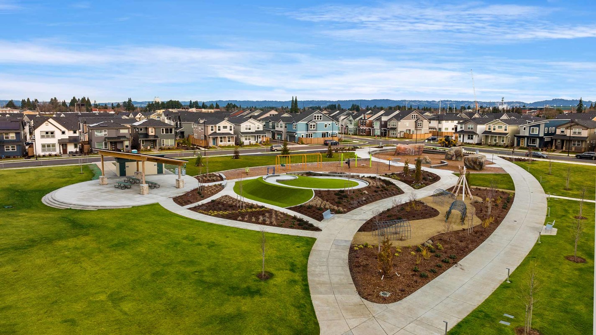
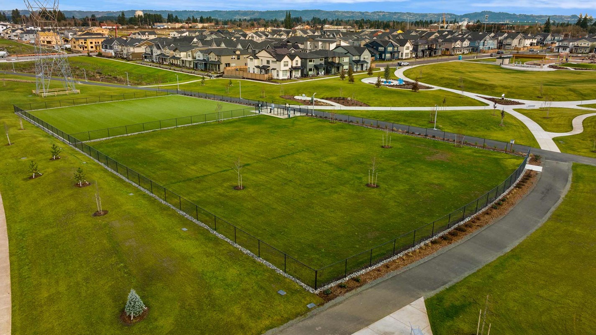
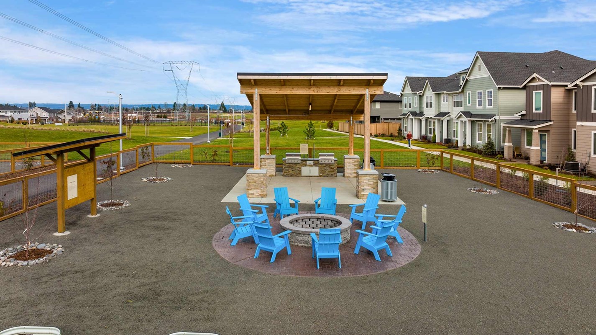
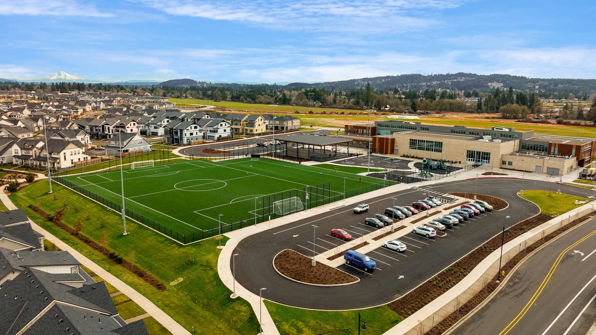
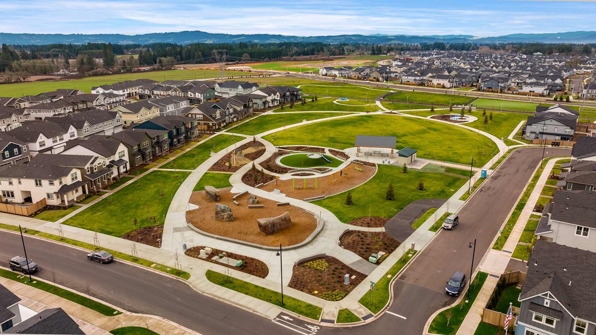
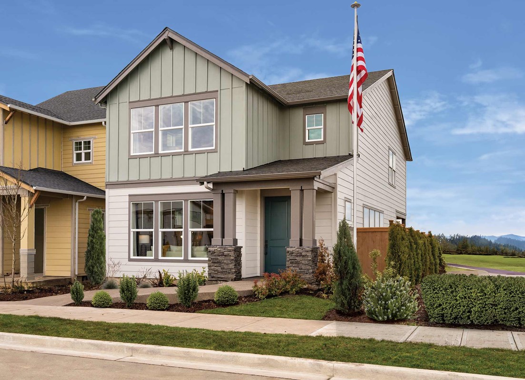
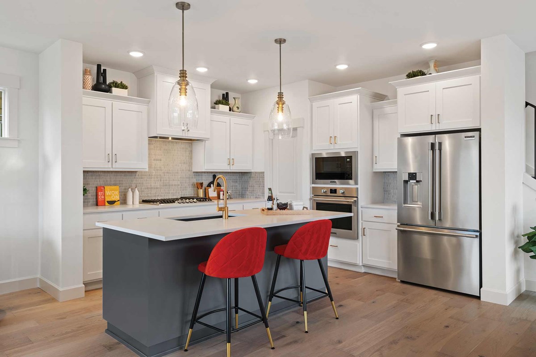
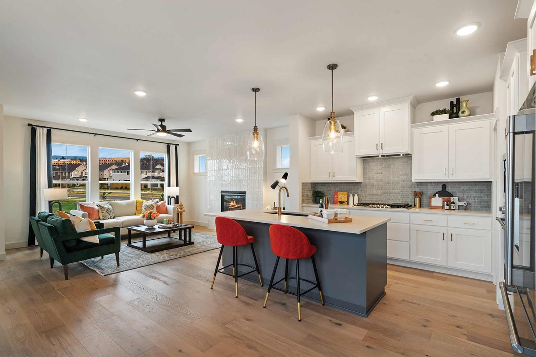
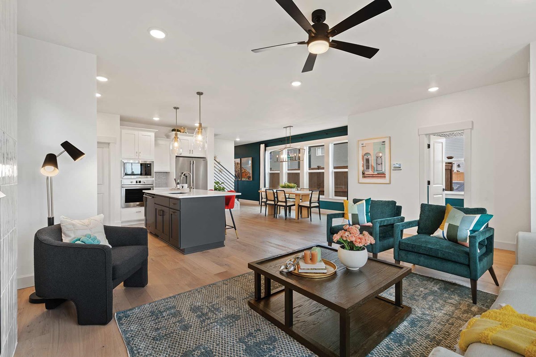
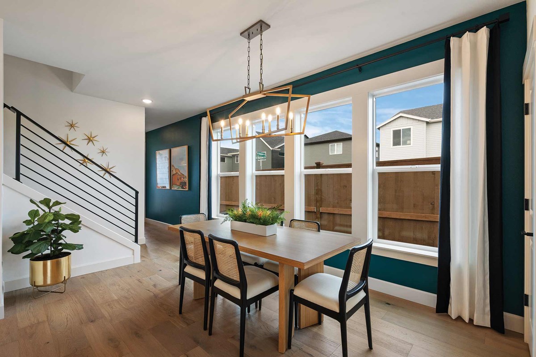
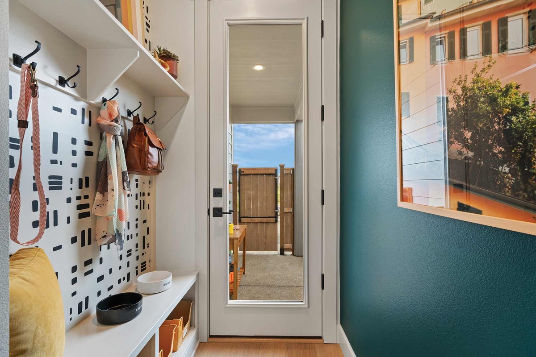
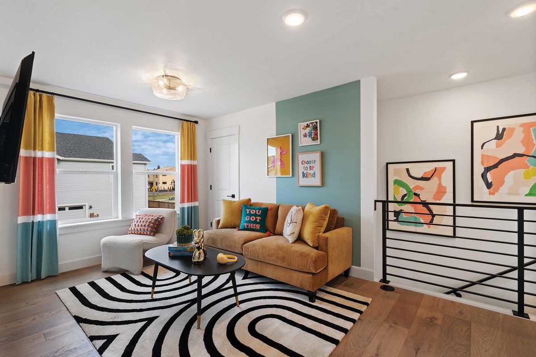


New homes from David Weekley Homes are now available in Reed’s Crossing – The Enclave Series! This new section offers stunning, single-family homes on 32-foot homesites with open-concept floor plans set among the beautiful natural scenery of the master-planned Hillsboro, OR, community of Reed’s Crossing. Here, you’ll experience the best in Design, Choice and Service from a top Oregon home builder, and enjoy a variety of amenities, including:
New homes from David Weekley Homes are now available in Reed’s Crossing – The Enclave Series! This new section offers stunning, single-family homes on 32-foot homesites with open-concept floor plans set among the beautiful natural scenery of the master-planned Hillsboro, OR, community of Reed’s Crossing. Here, you’ll experience the best in Design, Choice and Service from a top Oregon home builder, and enjoy a variety of amenities, including:
Picturing life in a David Weekley home is easy when you visit one of our model homes. We invite you to schedule your personal tour with us and experience the David Weekley Difference for yourself.
Included with your message...







