Verrado Elementary School (KG - 5th)
20873 West Sunrise LaneBuckeye, AZ 85396 623-547-1600
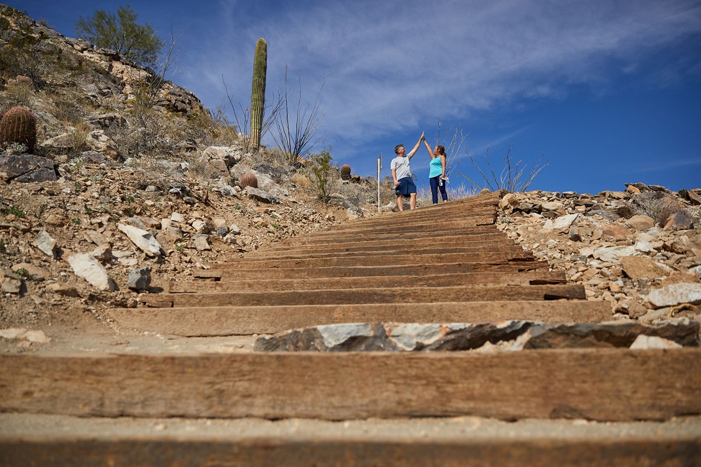
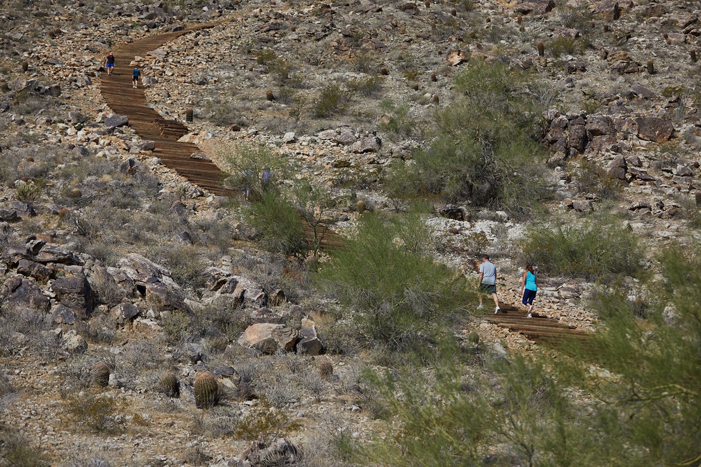
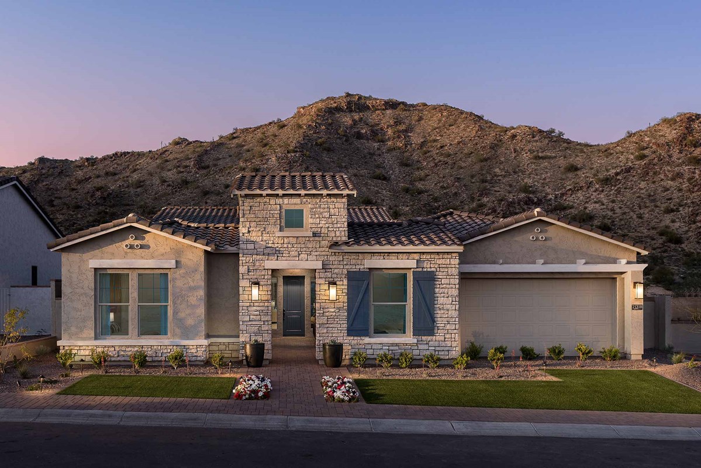

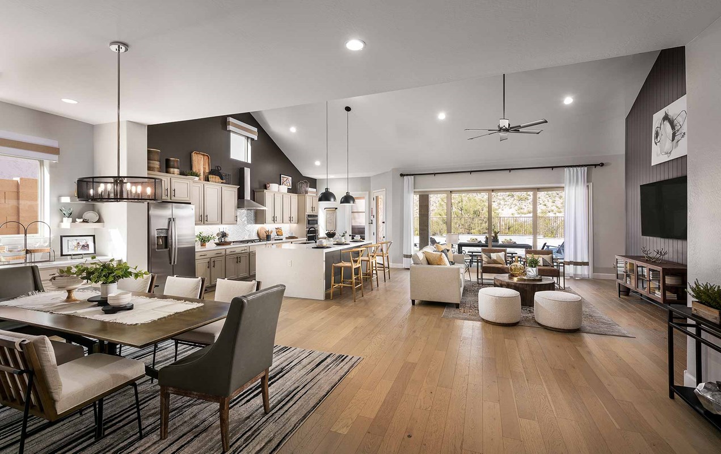



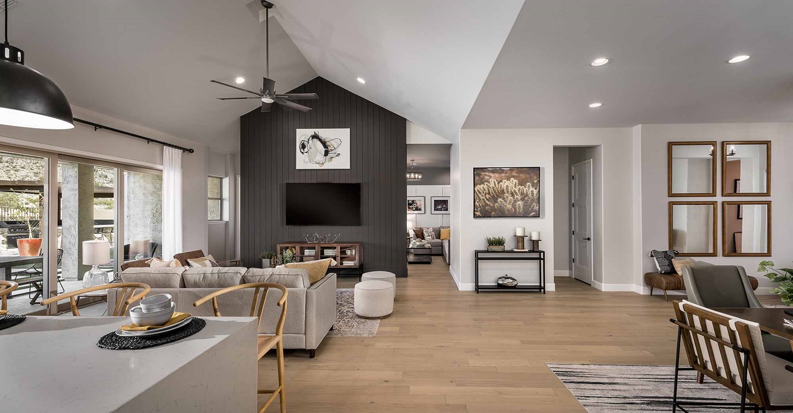
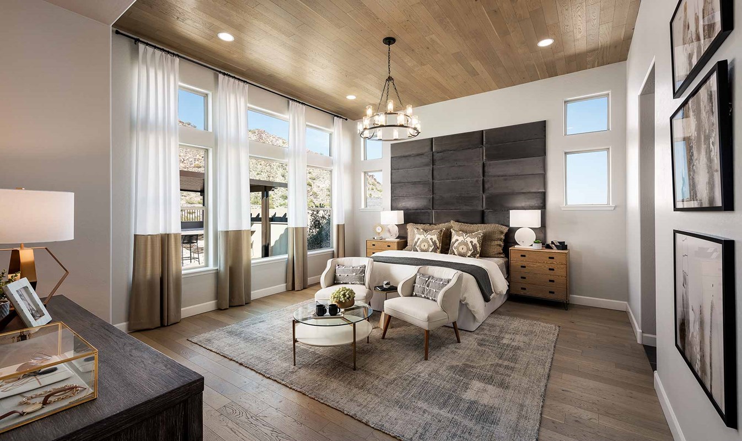
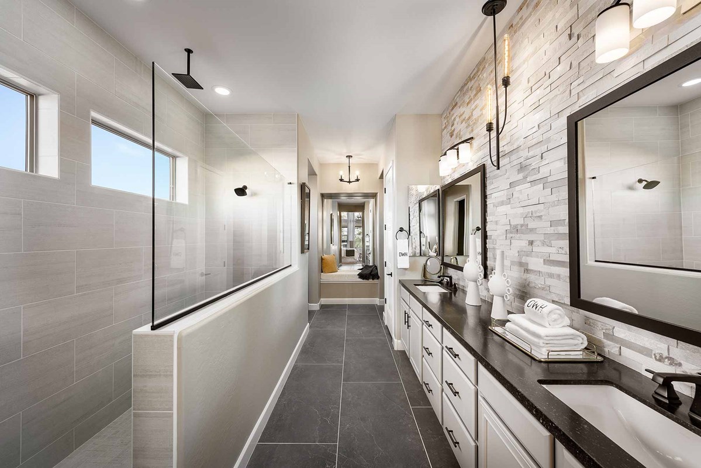

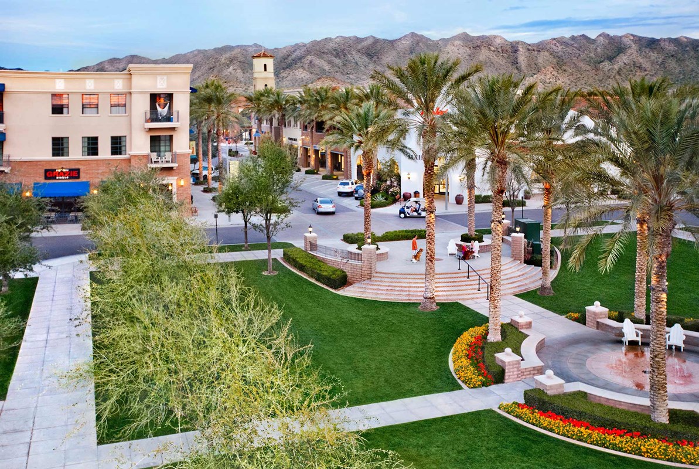


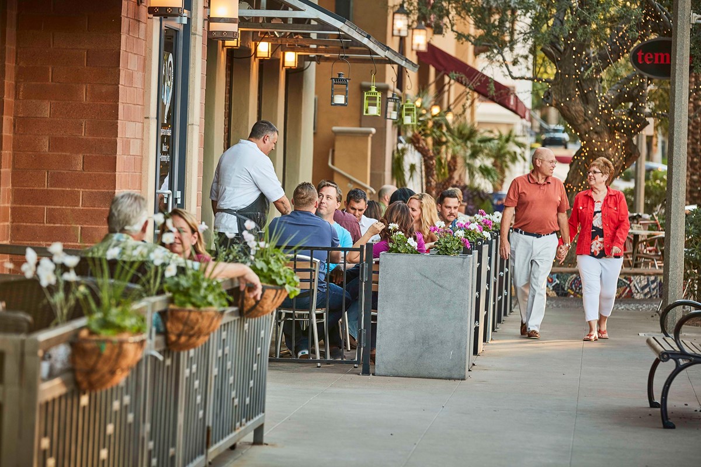






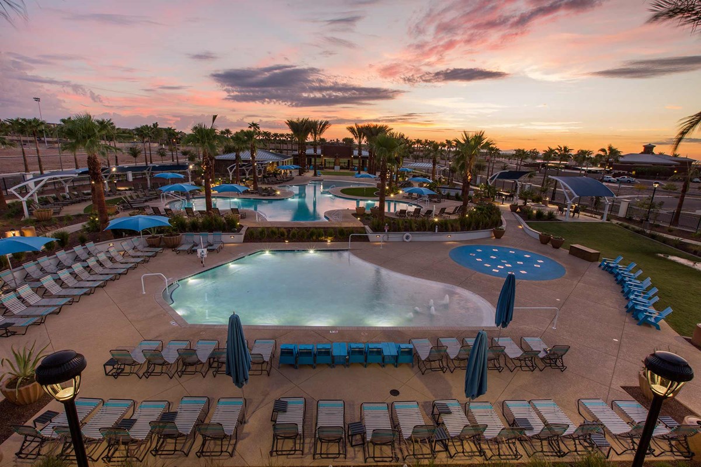
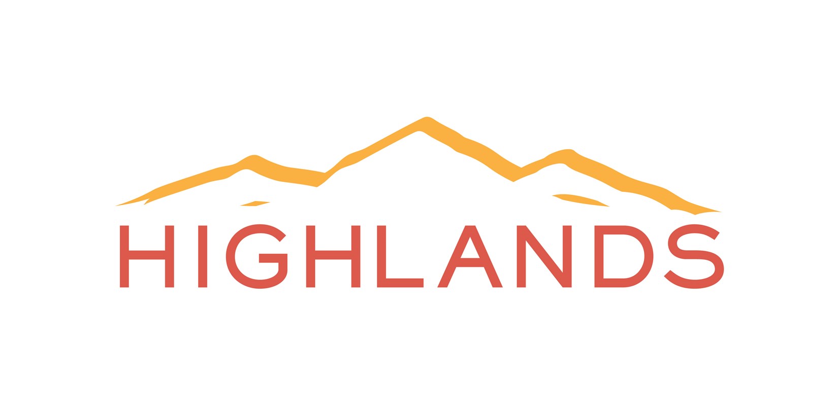




David Weekley Homes is now selling new homes in Verrado Highlands – Signature Series! With the scenic White Tank Mountains on the horizon, this master-planned community offers a great setting for your future. Explore the delightful assortment of indoor and outdoor amenities and a balance of urban convenience with a countryside lifestyle in Buckeye, AZ. Enjoy the best in Design, Choice and Service from a Phoenix home builder with more than four decades of experience, in addition to:
David Weekley Homes is now selling new homes in Verrado Highlands – Signature Series! With the scenic White Tank Mountains on the horizon, this master-planned community offers a great setting for your future. Explore the delightful assortment of indoor and outdoor amenities and a balance of urban convenience with a countryside lifestyle in Buckeye, AZ. Enjoy the best in Design, Choice and Service from a Phoenix home builder with more than four decades of experience, in addition to:
Picturing life in a David Weekley home is easy when you visit one of our model homes. We invite you to schedule your personal tour with us and experience the David Weekley Difference for yourself.
Included with your message...










