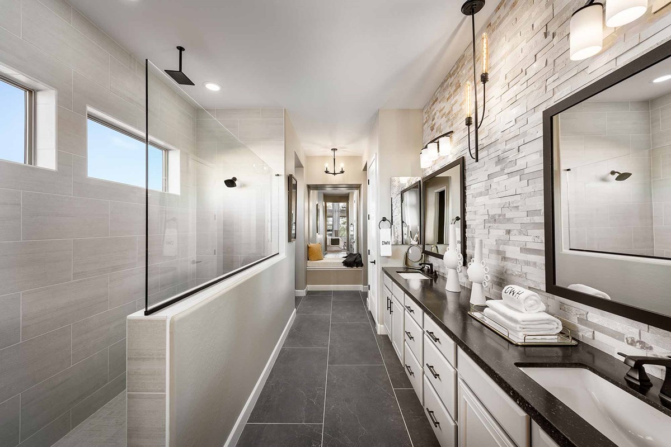
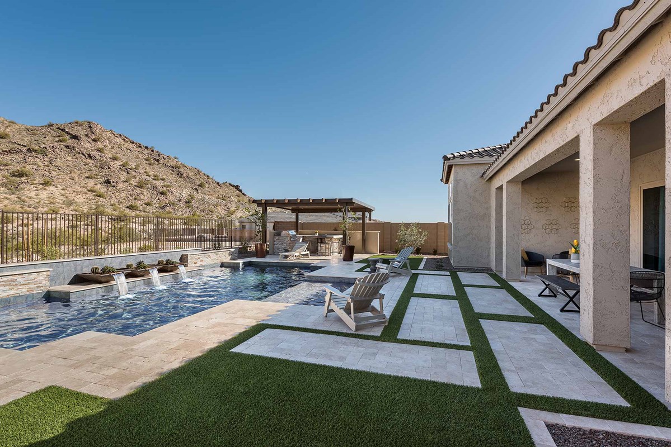
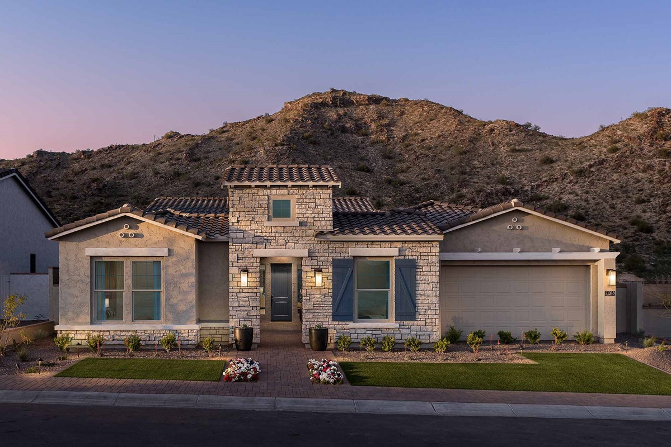
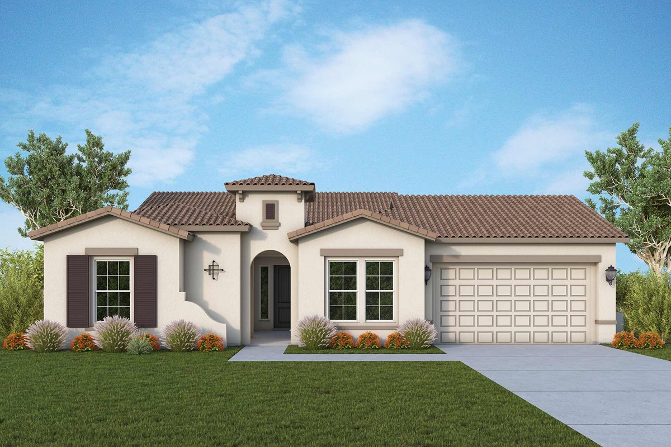
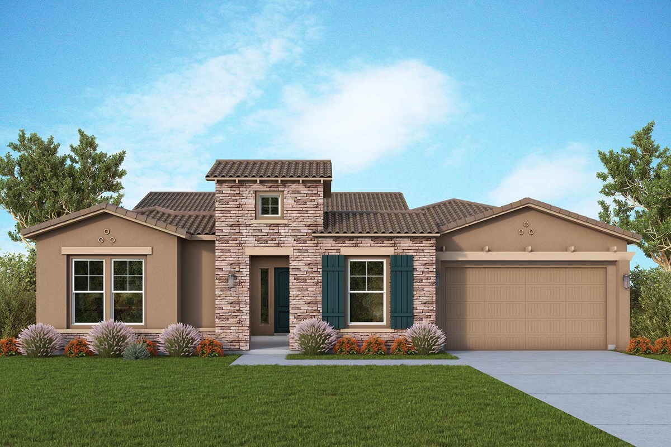



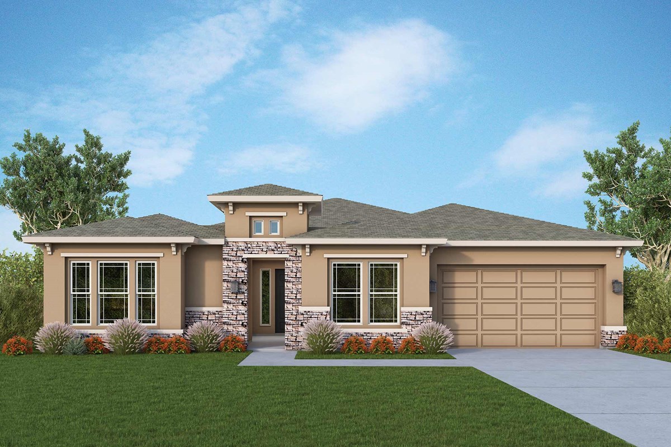
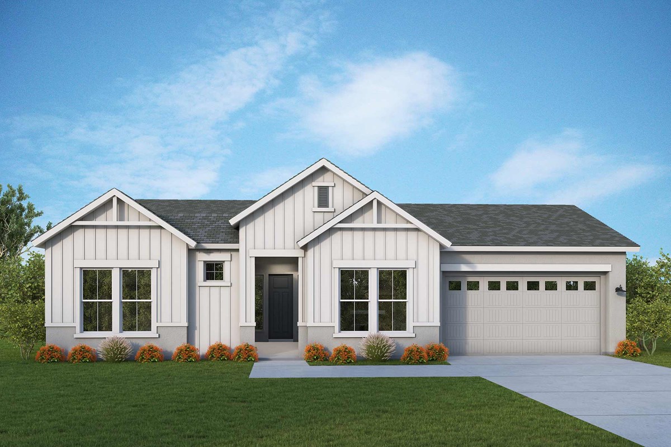
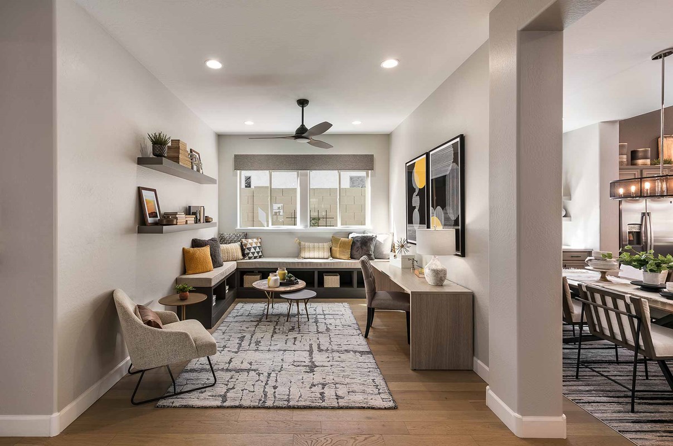
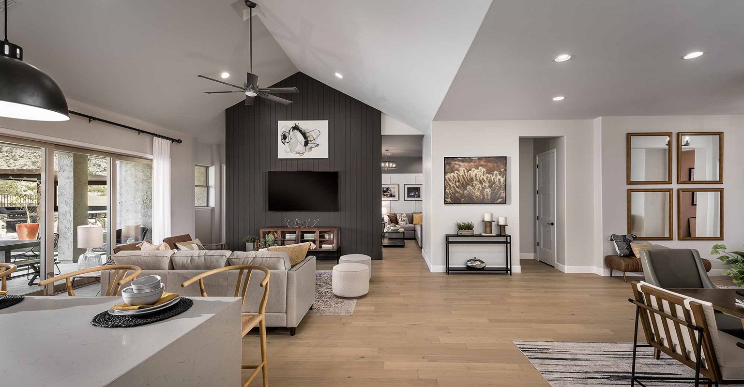
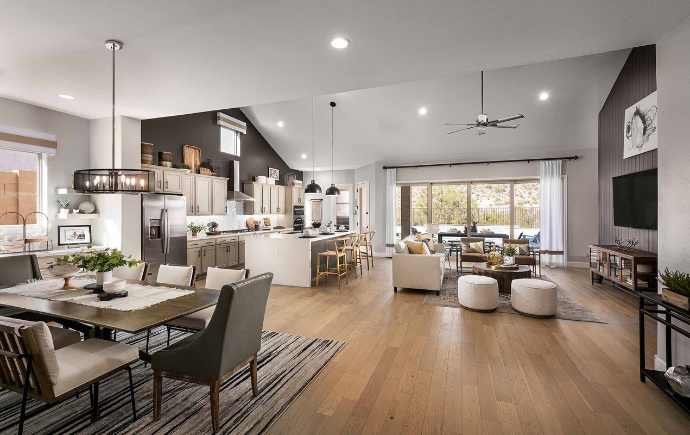
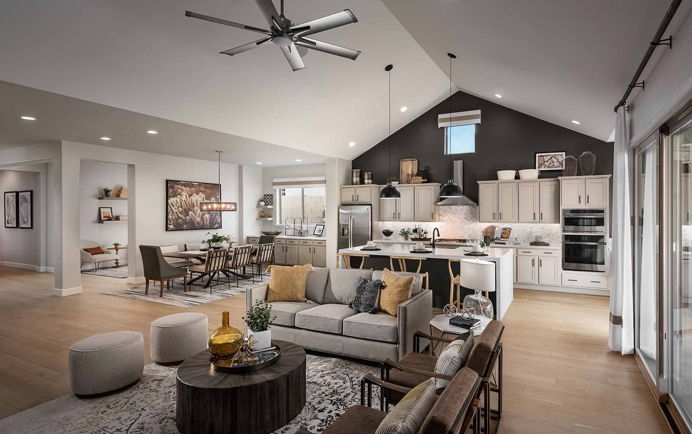
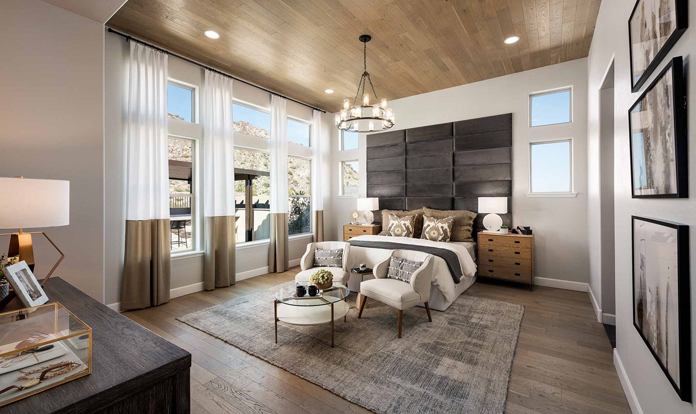


Overview
Exceptional craftsmanship and sophistication combine with the genuine comforts that make each day delightful in The Goldwater dream home plan. The quiet TV Room and sunlit study present splendid possibilities for the special-purpose rooms ideally suited to your family’s lifestyle. Energy-efficient windows frame a beautiful backyard view and allow your interior design style to shine in the natural light. A corner pantry, full-function island, and expansive view of the main living spaces contribute to the culinary layout of the contemporary kitchen. A sprawling covered back patio adds fantastic outdoor leisure potential where you can enjoy quiet evenings and fun-filled weekends in your own private oasis. Your sensational Owner’s Retreat includes a luxury bathroom and deluxe walk-in closet to promote a blissful beginning and end to each day. Sweet dreams and cheerful mornings enhance each day in the spacious spare bedrooms and private suite. How do you imagine your #LivingWeekley experience in this new home plan?
Learn More Show Less
Exceptional craftsmanship and sophistication combine with the genuine comforts that make each day delightful in The Goldwater dream home plan. The quiet TV Room and sunlit study present splendid possibilities for the special-purpose rooms ideally suited to your family’s lifestyle. Energy-efficient windows frame a beautiful backyard view and allow your interior design style to shine in the natural light. A corner pantry, full-function island, and expansive view of the main living spaces contribute to the culinary layout of the contemporary kitchen. A sprawling covered back patio adds fantastic outdoor leisure potential where you can enjoy quiet evenings and fun-filled weekends in your own private oasis. Your sensational Owner’s Retreat includes a luxury bathroom and deluxe walk-in closet to promote a blissful beginning and end to each day. Sweet dreams and cheerful mornings enhance each day in the spacious spare bedrooms and private suite. How do you imagine your #LivingWeekley experience in this new home plan?
More plans in this community

The Beargrass
From: $745,490
Sq. Ft: 3047 - 3111

The Bullfrog
From: $695,490
Sq. Ft: 2566

The Engelmann
From: $720,490
Sq. Ft: 2780 - 2786

The Roesley
From: $750,490
Sq. Ft: 3123 - 3186

The Sidewinder
From: $771,490
Sq. Ft: 3226 - 3234
Quick Move-ins

The Beargrass
21627 W. Mariposa Street, Buckeye, AZ 85396
$924,510
Sq. Ft: 3051

The Sidewinder
21611 W. Mariposa Street, Buckeye, AZ 85396
$924,613
Sq. Ft: 3234

The Sidewinder
21579 W. Mariposa Street, Buckeye, AZ 85396









