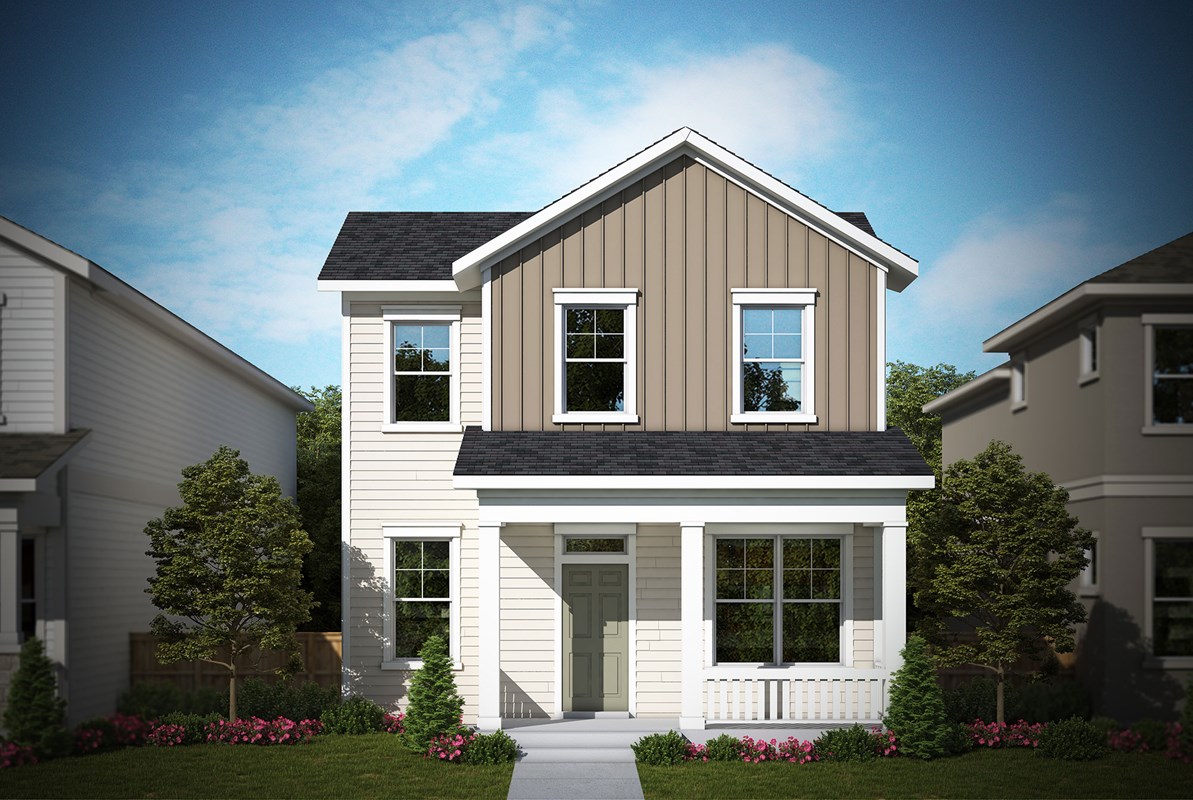



Welcome to the innovative comforts and bold luxuries of your extraordinary new home in Revel Crossing at Wolf Ranch! Begin and end each day in the sensational elegance of your Owner’s Retreat, featuring a spectacular walk-in closet and a pamper-ready 5-piece bathroom.
Growing minds and unique decorative styles will have a superb place to call their own in the beautiful spare bedrooms and upstairs loft. Your open floor plan offers an impeccable space to play host to picture-perfect memories and brilliant social gatherings.
Take a breath of fresh air and enjoy a gentle breeze from your spacious private side yard. The extended kitchen is a chef’s dream with ample room for prep work and stainless-steel appliances including a 36” gas cooktop.
The finished basement is set as a studio apartment complete with wet bar. Full xeriscaping and wrought iron fencing are also included with the private side yard.
Ask the David Weekley Team at Revel Crossing in Wolf Ranch about the superb upgrades to the kitchen and Owner’s Bath of this new home in Colorado Springs, CO!
**The Matterport 360 tour of this home is of our decorated model in Revel Crossing at Wolf Ranch. Come see and feel why everyone agrees that we are a fundamentally different home builder.
Welcome to the innovative comforts and bold luxuries of your extraordinary new home in Revel Crossing at Wolf Ranch! Begin and end each day in the sensational elegance of your Owner’s Retreat, featuring a spectacular walk-in closet and a pamper-ready 5-piece bathroom.
Growing minds and unique decorative styles will have a superb place to call their own in the beautiful spare bedrooms and upstairs loft. Your open floor plan offers an impeccable space to play host to picture-perfect memories and brilliant social gatherings.
Take a breath of fresh air and enjoy a gentle breeze from your spacious private side yard. The extended kitchen is a chef’s dream with ample room for prep work and stainless-steel appliances including a 36” gas cooktop.
The finished basement is set as a studio apartment complete with wet bar. Full xeriscaping and wrought iron fencing are also included with the private side yard.
Ask the David Weekley Team at Revel Crossing in Wolf Ranch about the superb upgrades to the kitchen and Owner’s Bath of this new home in Colorado Springs, CO!
**The Matterport 360 tour of this home is of our decorated model in Revel Crossing at Wolf Ranch. Come see and feel why everyone agrees that we are a fundamentally different home builder.
Picturing life in a David Weekley home is easy when you visit one of our model homes. We invite you to schedule your personal tour with us and experience the David Weekley Difference for yourself.
Included with your message...







