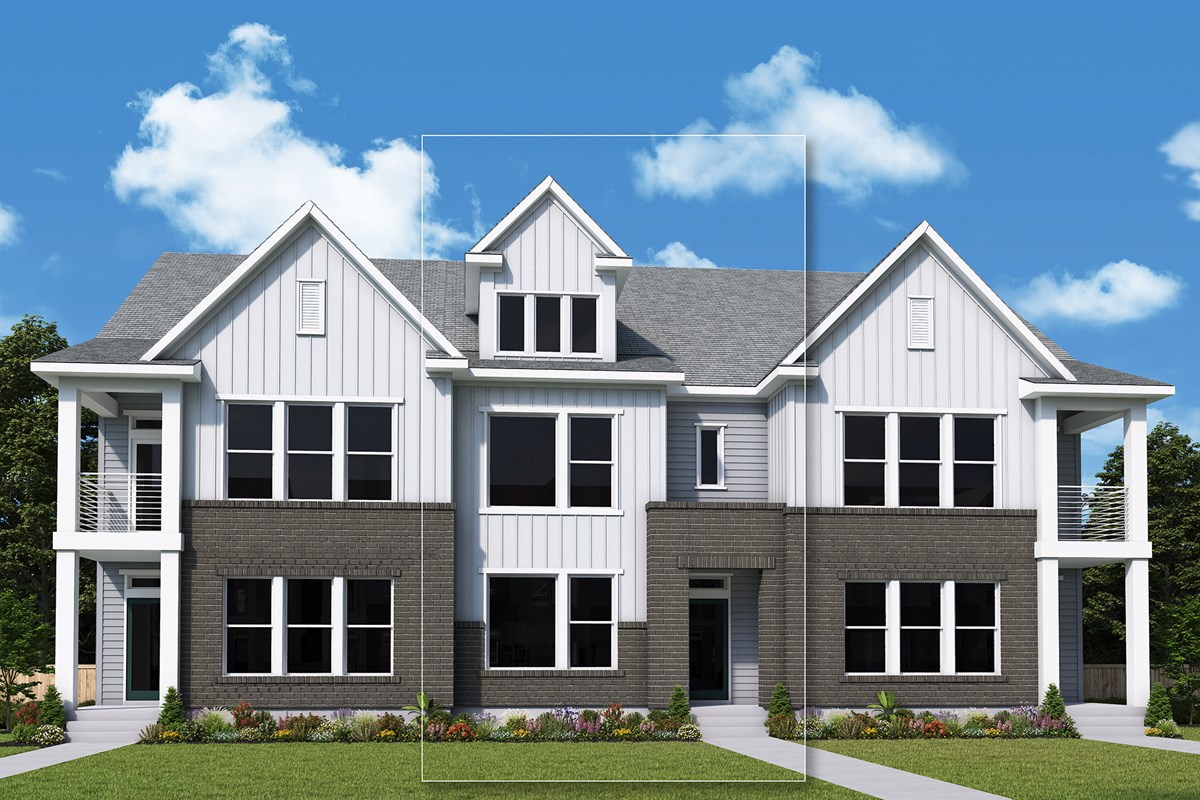
Overview
Indulge in the epitome of comfort and modern elegance with this exceptional new home in Kinston, Loveland, CO. Nestled as an interior unit with a rear-load two-car garage, and situated just across from the esteemed HUB amenity center, this residence promises a lifestyle of convenience and luxury.
**Main Floor:**
- Experience an inviting ambiance with abundant natural light streaming through large front windows, enhancing the spaciousness of the main floor.
**Second Level:**
- The Owner's Retreat awaits on the second level, offering a serene sanctuary.
- Additionally, two more bedrooms and another full bathroom on the second level provide ample space for family members or guests.
- A dedicated laundry room on this level adds convenience to your daily routine.
This home showcases stylish upgrades in both the kitchen and Owner's Bath, reflecting the commitment to quality and aesthetic appeal by David Weekley Homes.
For more details about the elegant features and upgrades of this new construction home in Loveland, CO, contact the David Weekley at Kinston Team. They can provide comprehensive information about the property, including its design elements, the community amenities, and the advantages of living in this sought-after location. Embrace a lifestyle of comfort and sophistication with this beautifully crafted residence, where every detail is designed to elevate your living experience.
Learn More Show Less
Indulge in the epitome of comfort and modern elegance with this exceptional new home in Kinston, Loveland, CO. Nestled as an interior unit with a rear-load two-car garage, and situated just across from the esteemed HUB amenity center, this residence promises a lifestyle of convenience and luxury.
**Main Floor:**
- Experience an inviting ambiance with abundant natural light streaming through large front windows, enhancing the spaciousness of the main floor.
**Second Level:**
- The Owner's Retreat awaits on the second level, offering a serene sanctuary.
- Additionally, two more bedrooms and another full bathroom on the second level provide ample space for family members or guests.
- A dedicated laundry room on this level adds convenience to your daily routine.
This home showcases stylish upgrades in both the kitchen and Owner's Bath, reflecting the commitment to quality and aesthetic appeal by David Weekley Homes.
For more details about the elegant features and upgrades of this new construction home in Loveland, CO, contact the David Weekley at Kinston Team. They can provide comprehensive information about the property, including its design elements, the community amenities, and the advantages of living in this sought-after location. Embrace a lifestyle of comfort and sophistication with this beautifully crafted residence, where every detail is designed to elevate your living experience.
More plans in this community

The Birkinshaw
From: $449,990
Sq. Ft: 1752

The Larimer
From: $454,990
Sq. Ft: 1680 - 1682

The Trackman
From: $489,990
Sq. Ft: 1846
Quick Move-ins
The Birkinshaw
6393 Deerfoot Drive, Loveland, CO 80538
$469,990
Sq. Ft: 1752

The Birkinshaw
6341 Elk Pass Lane, Loveland, CO 80538
$473,990
Sq. Ft: 1752

The Birkinshaw
6348 Deerfoot Drive, Loveland, CO 80538
$454,990
Sq. Ft: 1752

The Larimer
6354 Deerfoot Drive, Loveland, CO 80538
$468,990
Sq. Ft: 1680
The Larimer
2769 Eddystone Way, Loveland, CO 80538
$462,990
Sq. Ft: 1682
The Trackman
6381 Deerfoot Drive, Loveland, CO 80538
$511,990
Sq. Ft: 1846

The Trackman
2795 Eddystone Way, Loveland, CO 80538
$513,990
Sq. Ft: 1846

The Trackman
6355 Elk Pass Lane, Loveland, CO 80538
$506,990
Sq. Ft: 1846

The Trackman
6375 Elk Pass Lane, Loveland, CO 80538
$499,990
Sq. Ft: 1846

The Trackman
6363 Deerfoot Drive, Loveland, CO 80538
$505,990
Sq. Ft: 1846

The Trackman
6375 Deerfoot Drive, Loveland, CO 80538









