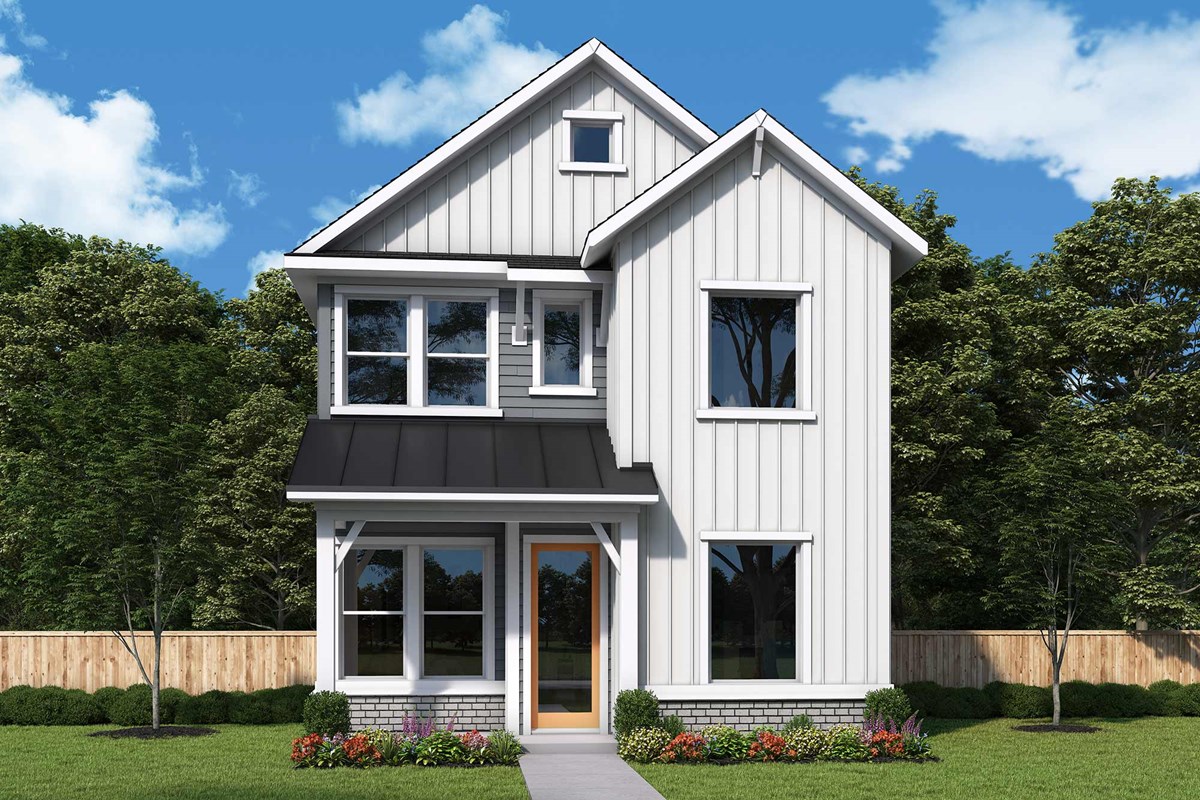

Embrace the lifestyle you've been dreaming of with a new home in Granville at eTown. Timeless style and innovative craftsmanship combine in this breathtaking new David Weekley home in Jacksonville, FL.
Delight in the beautiful view of the green space in Granville from your large front porch. Enjoy cooking in the spacious, gourmet kitchen featuring a practical, stylish island and a 36-inch gas cooktop that is a treat for any chef. The cool neutral color scheme of the kitchen and main living space offers the opportunity to add your personal touch with texture and color. There is a large backpack rack and storage closet under the stairs providing you with an ample amount of storage on the main level.
The second floor includes the Owner's Retreat and two secondary bedrooms.The secondary bedrooms both feature walk-in closets. Your Owner’s Retreat is a vacation at the end of every day with a serene en suite bathroom.The huge walk-in closet in the Owner's Retreat allows access from your closet to the laundry room, making life a little easier and more convenient. The breezy lanai offers a great space to host a celebration or enjoy a quiet weekend.
Contact the David Weekley at Granville at eTown Team to learn about the amazing community amenities you’ll enjoy after moving into this lovely new home in Jacksonville, FL.
Embrace the lifestyle you've been dreaming of with a new home in Granville at eTown. Timeless style and innovative craftsmanship combine in this breathtaking new David Weekley home in Jacksonville, FL.
Delight in the beautiful view of the green space in Granville from your large front porch. Enjoy cooking in the spacious, gourmet kitchen featuring a practical, stylish island and a 36-inch gas cooktop that is a treat for any chef. The cool neutral color scheme of the kitchen and main living space offers the opportunity to add your personal touch with texture and color. There is a large backpack rack and storage closet under the stairs providing you with an ample amount of storage on the main level.
The second floor includes the Owner's Retreat and two secondary bedrooms.The secondary bedrooms both feature walk-in closets. Your Owner’s Retreat is a vacation at the end of every day with a serene en suite bathroom.The huge walk-in closet in the Owner's Retreat allows access from your closet to the laundry room, making life a little easier and more convenient. The breezy lanai offers a great space to host a celebration or enjoy a quiet weekend.
Contact the David Weekley at Granville at eTown Team to learn about the amazing community amenities you’ll enjoy after moving into this lovely new home in Jacksonville, FL.
Picturing life in a David Weekley home is easy when you visit one of our model homes. We invite you to schedule your personal tour with us and experience the David Weekley Difference for yourself.
Included with your message...








