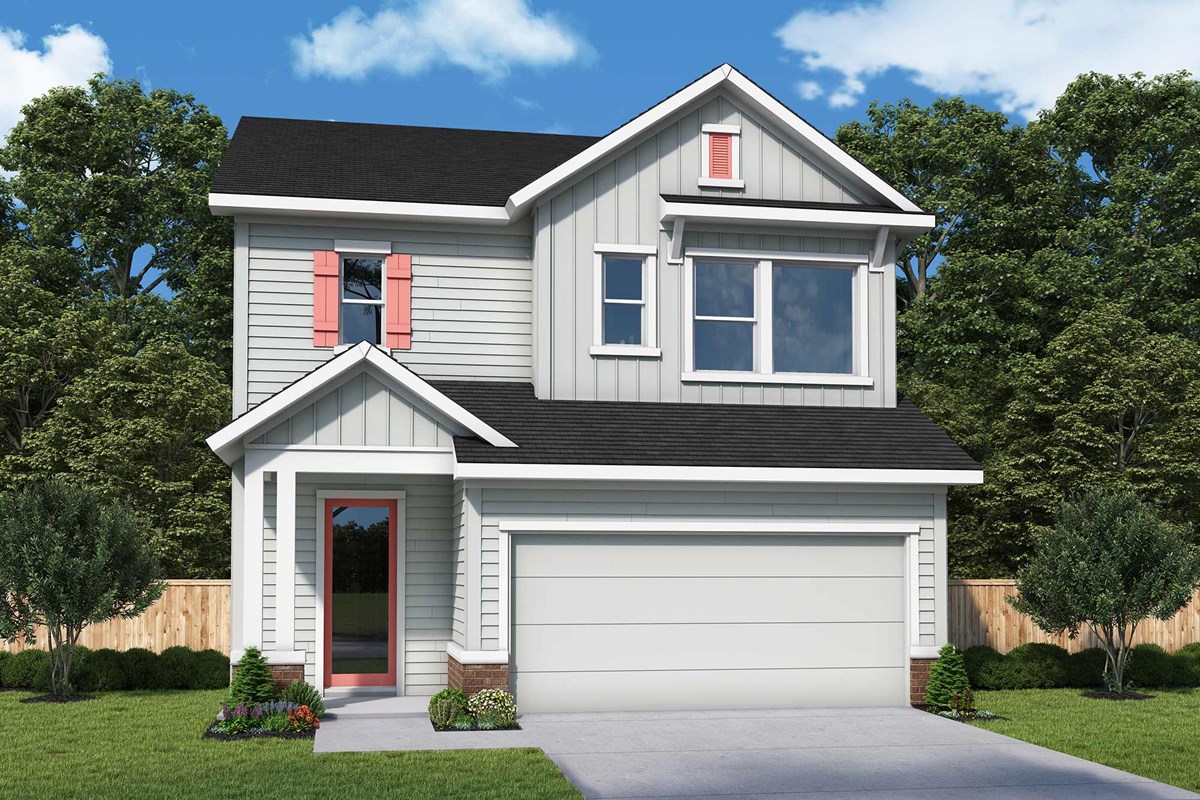
Overview
Build your family’s future with the timeless comforts and top-quality craftsmanship of the Cobblewood floor plan by David Weekley Homes in Granville at eTown.The large gourmet kitchen appointed with classic finishes will inspire the most delightful meals and provide ample space to prepare and entertain family or friends that gather around the kitchen island and grand dining room. The grandeur continues into the open family room out onto the covered lanai complete with the picture perfect view of the private pond and preserve beyond. Light cascades down the open stairwell from large picture windows for an inviting view upstairs where the retreat offers yet another family friendly gathering space for a variety of entertainment needs. The Owners Suite the is tucked away at the back of the home from the large secondary bedrooms upstairs for the ultimate in privacy and serenity, complete with over-sized windows overlooking the pond. Rinse your troubles away in your spa inspired Owners Bathroom, and when you are done pampering, you will discover a large wardrobe closet that conveniently accesses the walk in utility room for ease while maintaining privacy. Get the good life in Granville with security, privacy of our gated community just a short walk to the shopping and dining options at the ExChange or brisk bike ride down to the ReCharge amenity center packed with entertainment options.
Contact the David Weekley Team in Granville at eTown to begin your #LivingWeekley adventure with this fantastic new home in Jacksonville, FL!
Learn More Show Less
Build your family’s future with the timeless comforts and top-quality craftsmanship of the Cobblewood floor plan by David Weekley Homes in Granville at eTown.The large gourmet kitchen appointed with classic finishes will inspire the most delightful meals and provide ample space to prepare and entertain family or friends that gather around the kitchen island and grand dining room. The grandeur continues into the open family room out onto the covered lanai complete with the picture perfect view of the private pond and preserve beyond. Light cascades down the open stairwell from large picture windows for an inviting view upstairs where the retreat offers yet another family friendly gathering space for a variety of entertainment needs. The Owners Suite the is tucked away at the back of the home from the large secondary bedrooms upstairs for the ultimate in privacy and serenity, complete with over-sized windows overlooking the pond. Rinse your troubles away in your spa inspired Owners Bathroom, and when you are done pampering, you will discover a large wardrobe closet that conveniently accesses the walk in utility room for ease while maintaining privacy. Get the good life in Granville with security, privacy of our gated community just a short walk to the shopping and dining options at the ExChange or brisk bike ride down to the ReCharge amenity center packed with entertainment options.
Contact the David Weekley Team in Granville at eTown to begin your #LivingWeekley adventure with this fantastic new home in Jacksonville, FL!
More plans in this community

The Cobblewood
From: $515,900
Sq. Ft: 2616 - 2617

The Foxridge
From: $527,900
Sq. Ft: 2516 - 2545

The Morton
From: $524,900
Sq. Ft: 2346 - 2366

The Wildcroft
From: $515,900
Sq. Ft: 2473 - 2480
Quick Move-ins
The Cobblewood
11357 Catalyst Road, Jacksonville, FL 32256
$539,456
Sq. Ft: 2616

The Foxridge
11425 Catalyst Road, Jacksonville, FL 32256
$586,179
Sq. Ft: 2545

The Foxridge
11429 Catalyst Road, Jacksonville, FL 32256
$621,430
Sq. Ft: 2516

The Wildcroft
11353 Catalyst Road, Jacksonville, FL 32256










