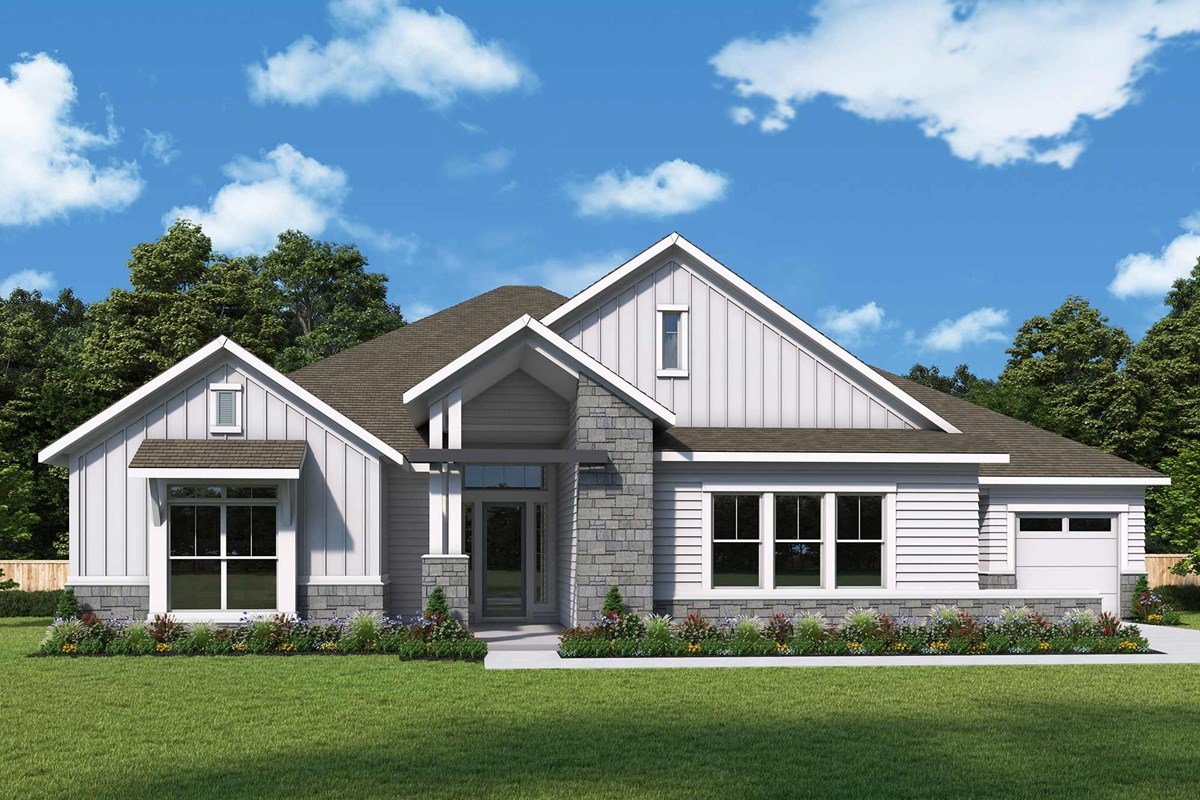
Overview
Gorgeous curb appeal sets the stage for a welcoming open plan home, where far reaching site lines draw the eye from the front entryway through the home. Sixteen foot sliding glass doors open from the Family room, accessing a spacious, walled-in back yard, with plenty of room in which to create your private oasis, perhaps with a sparkling pool, fountain or fire pit?
Sliding glass doors also open onto this exterior space from an attached cabana with full bath, affording a respite from the heat of the day and could serve as an additional guest room or game room.
Entertaining family and friends is made easy with spacious accommodation, a very well-appointed, gourmet kitchen and generous living space in the family room under a soaring cathedral ceiling. This single story home, has everything and could be waiting just for you.
Send the David Weekley Homes at Seabrook Team a message to begin your #LivingWeekley adventure with this new home in Ponte Vedra, FL!
Learn More Show Less
Gorgeous curb appeal sets the stage for a welcoming open plan home, where far reaching site lines draw the eye from the front entryway through the home. Sixteen foot sliding glass doors open from the Family room, accessing a spacious, walled-in back yard, with plenty of room in which to create your private oasis, perhaps with a sparkling pool, fountain or fire pit?
Sliding glass doors also open onto this exterior space from an attached cabana with full bath, affording a respite from the heat of the day and could serve as an additional guest room or game room.
Entertaining family and friends is made easy with spacious accommodation, a very well-appointed, gourmet kitchen and generous living space in the family room under a soaring cathedral ceiling. This single story home, has everything and could be waiting just for you.
Send the David Weekley Homes at Seabrook Team a message to begin your #LivingWeekley adventure with this new home in Ponte Vedra, FL!
More plans in this community

The Ashwell
From: $1,511,110
Sq. Ft: 4165 - 4209

The Humbles
From: $1,594,110
Sq. Ft: 4698 - 4718

The Mariella
From: $1,569,110
Sq. Ft: 4440 - 4447

The Nichelle
From: $1,444,110
Sq. Ft: 3667 - 3673
Quick Move-ins

The Ashwell
879 Seagrove Drive, Ponte Vedra, FL 32081










