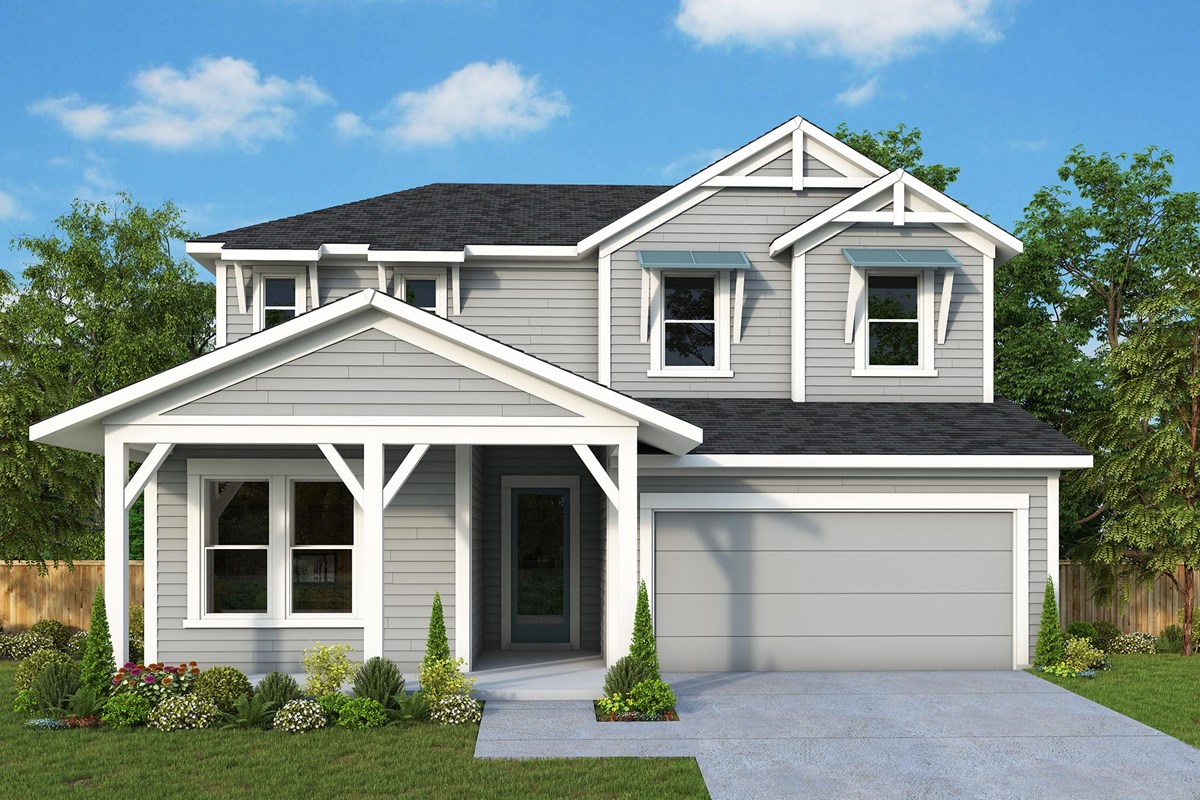
Overview
Step into the luxurious and versatile world of The Sawmill floor plan by David Weekley Homes in Reflections. Elegant interiors and endless design possibilities create an atmosphere of sophistication in your open family and dining area.
The well-appointed kitchen offers a seamless layout for the resident chef, with a picturesque view of the bright living spaces overlooking the water. Discover the joy of cooking in style with upgraded kitchen, where every meal is a masterpiece. The flexible enclosed study and upstairs retreat provide endless opportunities to customize special-use rooms to suit your family's unique lifestyle. Transform your living space into a perfect sanctuary for work, creativity, or relaxation.
Escape to the first floor, private oasis of the Owner's retreat, the deluxe walk-in closet offers ample space for all wardrobe essentials. The Owner's Bathroom features a large super shower, perfect for creating a relaxing experience where every moment is a retreat. Two generously sized junior bedrooms share a full bathroom on the second floor, while a spacious guest bedroom on the first floor boasts a walk-in closet and adjacent bathroom.
Experience the elegance and functionality of The Sawmill floor plan - your next home awaits.
Send the David Weekley Homes at Reflections Team a message to begin your #LivingWeekley adventure with this new home in Ponte Vedra, FL!
Learn More Show Less
Step into the luxurious and versatile world of The Sawmill floor plan by David Weekley Homes in Reflections. Elegant interiors and endless design possibilities create an atmosphere of sophistication in your open family and dining area.
The well-appointed kitchen offers a seamless layout for the resident chef, with a picturesque view of the bright living spaces overlooking the water. Discover the joy of cooking in style with upgraded kitchen, where every meal is a masterpiece. The flexible enclosed study and upstairs retreat provide endless opportunities to customize special-use rooms to suit your family's unique lifestyle. Transform your living space into a perfect sanctuary for work, creativity, or relaxation.
Escape to the first floor, private oasis of the Owner's retreat, the deluxe walk-in closet offers ample space for all wardrobe essentials. The Owner's Bathroom features a large super shower, perfect for creating a relaxing experience where every moment is a retreat. Two generously sized junior bedrooms share a full bathroom on the second floor, while a spacious guest bedroom on the first floor boasts a walk-in closet and adjacent bathroom.
Experience the elegance and functionality of The Sawmill floor plan - your next home awaits.
Send the David Weekley Homes at Reflections Team a message to begin your #LivingWeekley adventure with this new home in Ponte Vedra, FL!
More plans in this community

The Brightman
From: $646,900
Sq. Ft: 2308

The Mary Virginia
From: $607,900
Sq. Ft: 2022 - 2043

The Miracle
From: $710,900
Sq. Ft: 2646

Quick Move-ins

The Miracle
151 Recollection Drive, Ponte Vedra Beach, FL 32081
$843,655
Sq. Ft: 2646

The Saw Mill
145 Dawes Avenue, Ponte Vedra Beach, FL 32081
$859,740
Sq. Ft: 2872

The Skinners
149 Reflections Avenue, Ponte Vedra Beach, FL 32081









