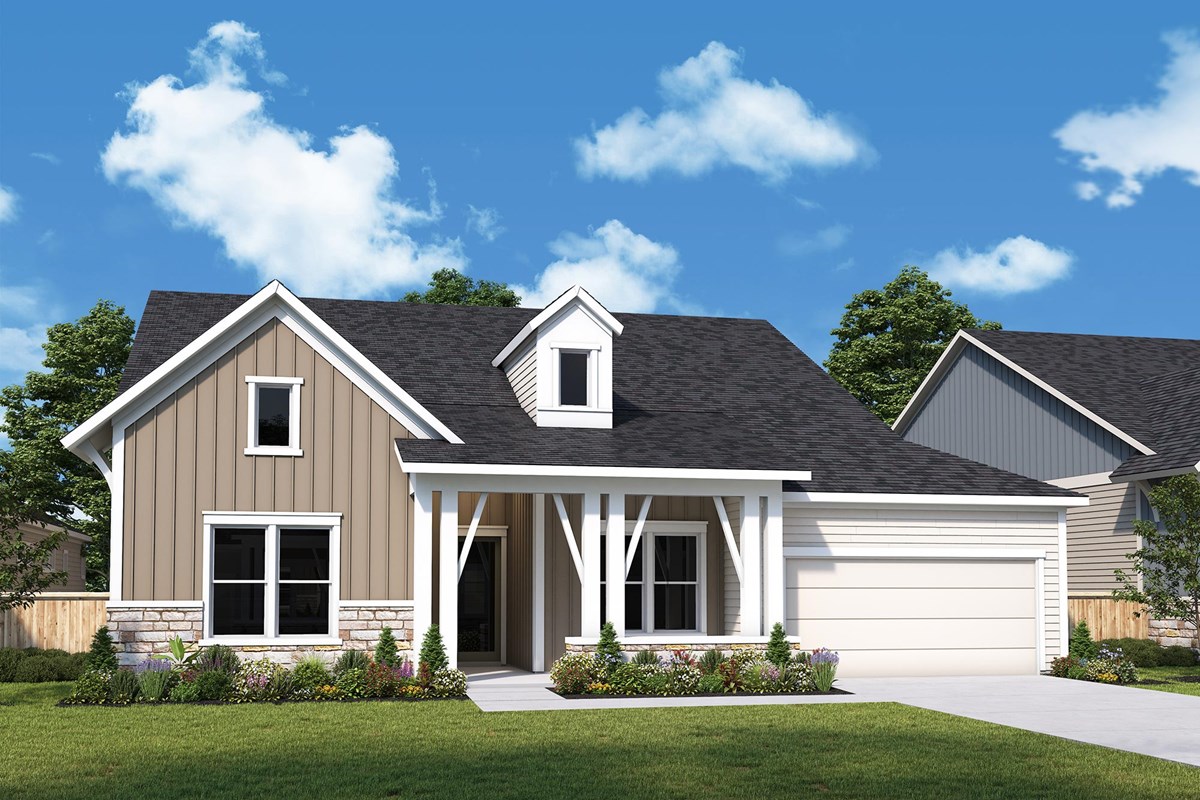

Overview
Your found it! You will love your brand new, stunning, one story Mayport home. Truly a custom home with every detail thought of. Marvel at the ease of being walking distance to amenity-filled John’s Island, plus shopping and dining is a short walk or bike ride away. Prefer to stay in? Release your inner chef in the gourmet kitchen w/ expansive island opening up to the light filled, soaring Cathedral ceilings in your huge family room, and cathedral ceilings on the HUGE covered, private lanai, enjoy a glass of wine while looking over the peaceful woods. In addition, it also has spectacular cathedral ceilings in your owners retreat with a luxurious owners bathroom with the LARGEST double walkin closet.. Storage? Room for all of your fun toys in your 4 car garage that opens into your family foyer with storage galore! Your gorgeous home is illuminated by natural light seamlessly connecting the indoor & outdoor living areas. Plus you have A-plus rated St. John’s County public schools.
Learn More Show Less
Your found it! You will love your brand new, stunning, one story Mayport home. Truly a custom home with every detail thought of. Marvel at the ease of being walking distance to amenity-filled John’s Island, plus shopping and dining is a short walk or bike ride away. Prefer to stay in? Release your inner chef in the gourmet kitchen w/ expansive island opening up to the light filled, soaring Cathedral ceilings in your huge family room, and cathedral ceilings on the HUGE covered, private lanai, enjoy a glass of wine while looking over the peaceful woods. In addition, it also has spectacular cathedral ceilings in your owners retreat with a luxurious owners bathroom with the LARGEST double walkin closet.. Storage? Room for all of your fun toys in your 4 car garage that opens into your family foyer with storage galore! Your gorgeous home is illuminated by natural light seamlessly connecting the indoor & outdoor living areas. Plus you have A-plus rated St. John’s County public schools.
More plans in this community

The Beecher
From: $742,900
Sq. Ft: 2834

The Coppinger
From: $809,900
Sq. Ft: 3437 - 3498

The Deleon
From: $847,900
Sq. Ft: 3613 - 3639

The Mayport
From: $784,900
Sq. Ft: 3188

The Palencia
From: $854,900
Sq. Ft: 3699 - 3770

The Wolfson
From: $714,900
Sq. Ft: 2788 - 2849
Quick Move-ins
The Mayport
245 Canopy Forest Drive, St. Augustine, FL 32092









