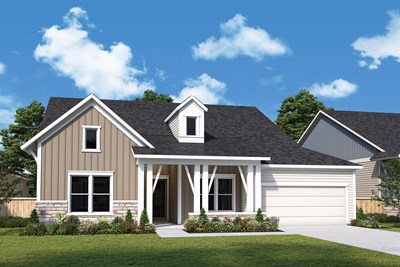Liberty Pines Academy (KG - 8th)
10901 Russell Sampson RoadSt. Johns, FL 32259 (904) 547-7900
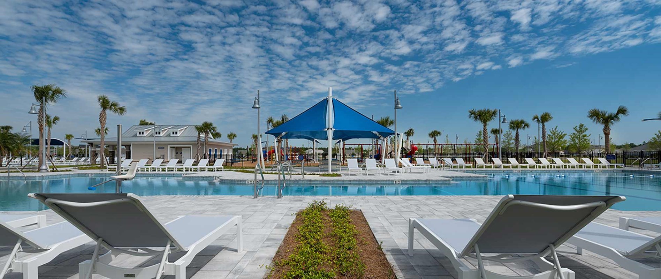
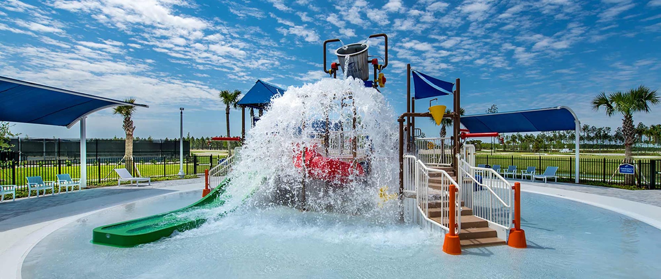
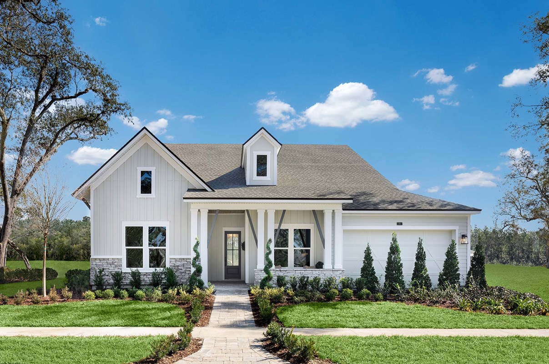
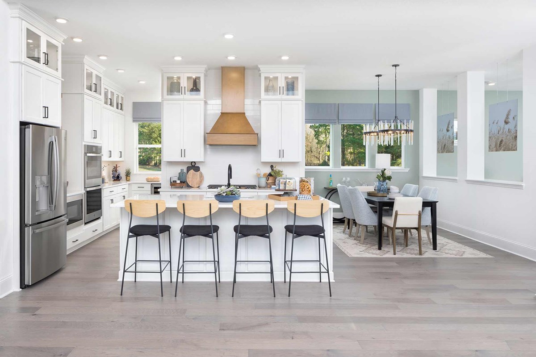
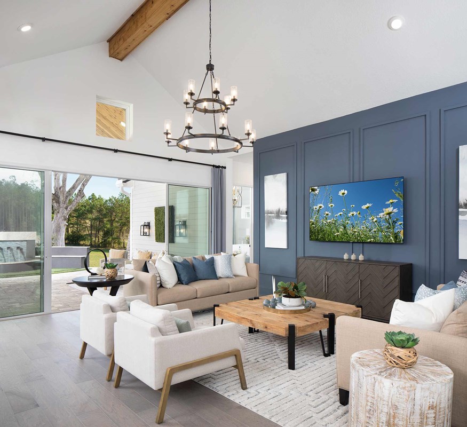



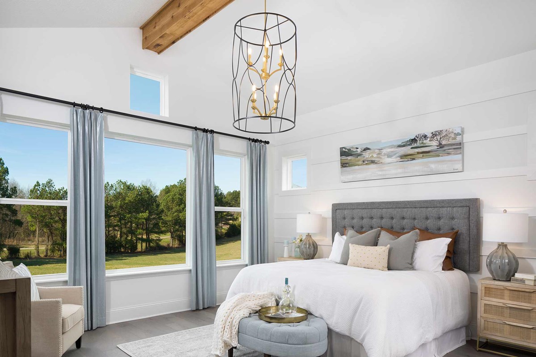
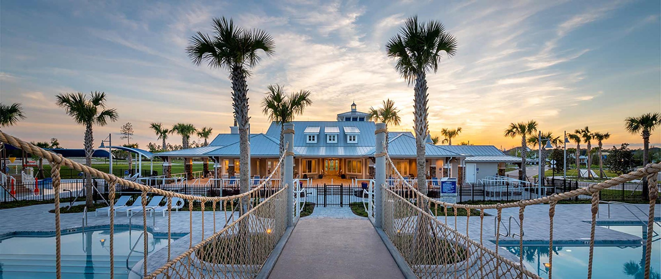
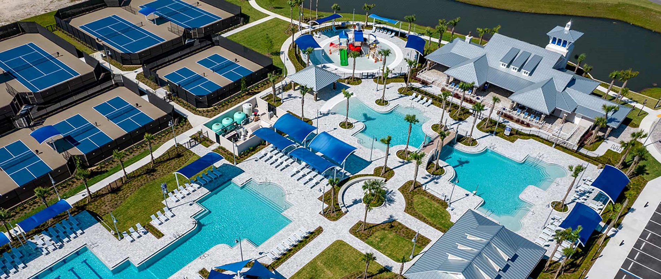
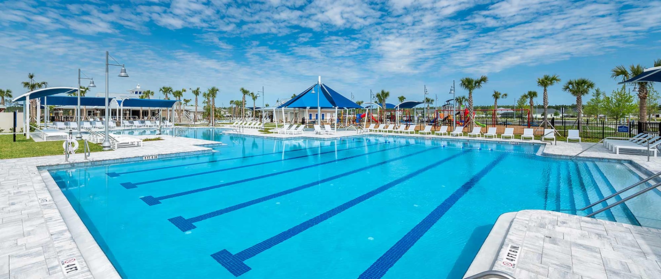
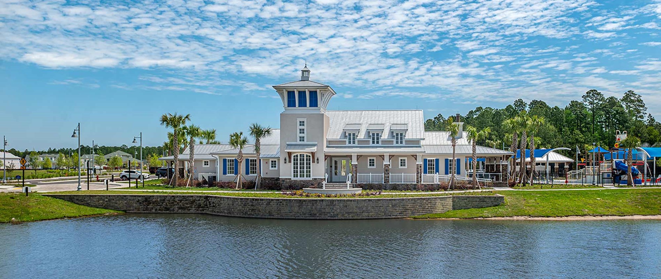
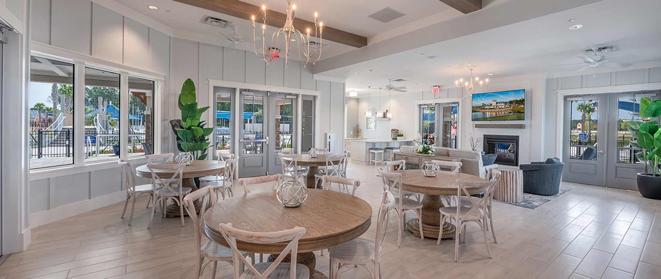
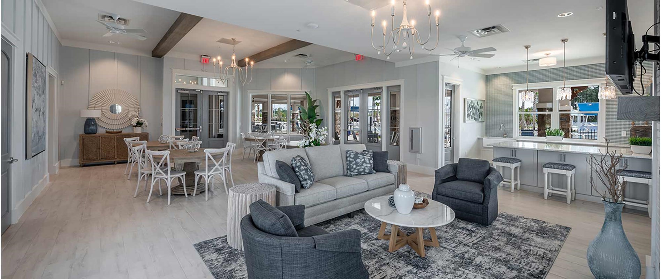
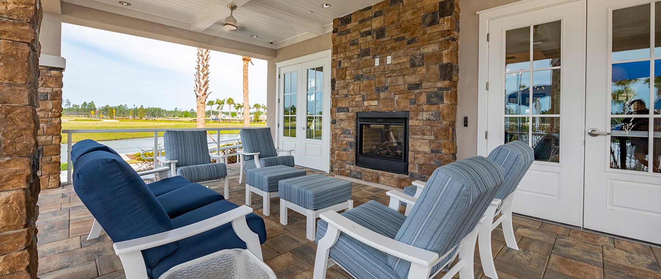
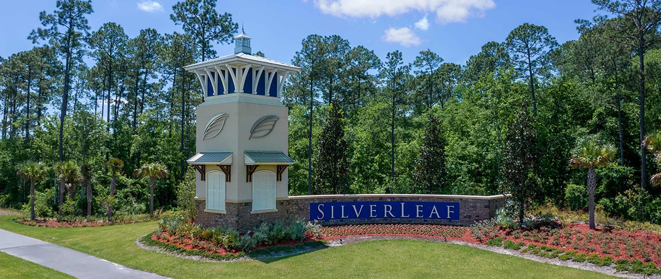
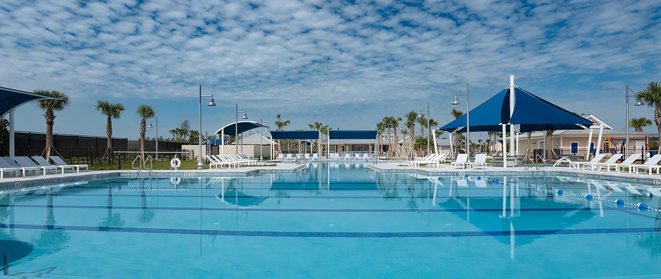
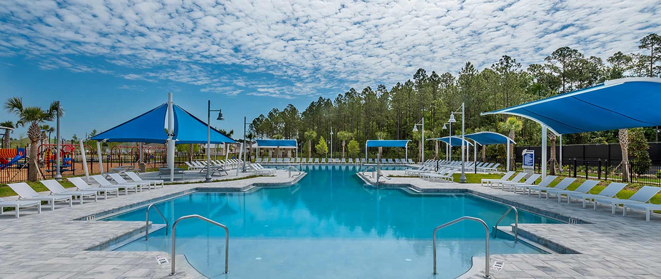
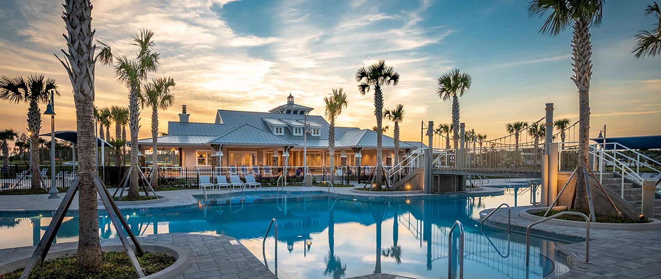
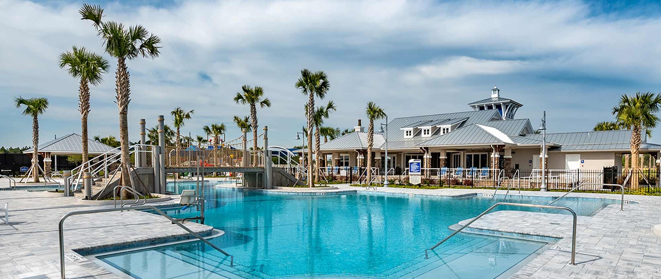


New homes by David Weekley are now selling in Oak Grove at Silverleaf 70’ in the St. Johns County, FL, master-planned community of Silverleaf. Select from a variety of thoughtfully designed floor plans situated on 70-foot homesites and relish in delightful amenities that will make you feel right at home. Experience the top-quality construction that makes David Weekley Homes one of Jacksonville’s top home builders, along with:
New homes by David Weekley are now selling in Oak Grove at Silverleaf 70’ in the St. Johns County, FL, master-planned community of Silverleaf. Select from a variety of thoughtfully designed floor plans situated on 70-foot homesites and relish in delightful amenities that will make you feel right at home. Experience the top-quality construction that makes David Weekley Homes one of Jacksonville’s top home builders, along with:
Picturing life in a David Weekley home is easy when you visit one of our model homes. We invite you to schedule your personal tour with us and experience the David Weekley Difference for yourself.
Included with your message...









