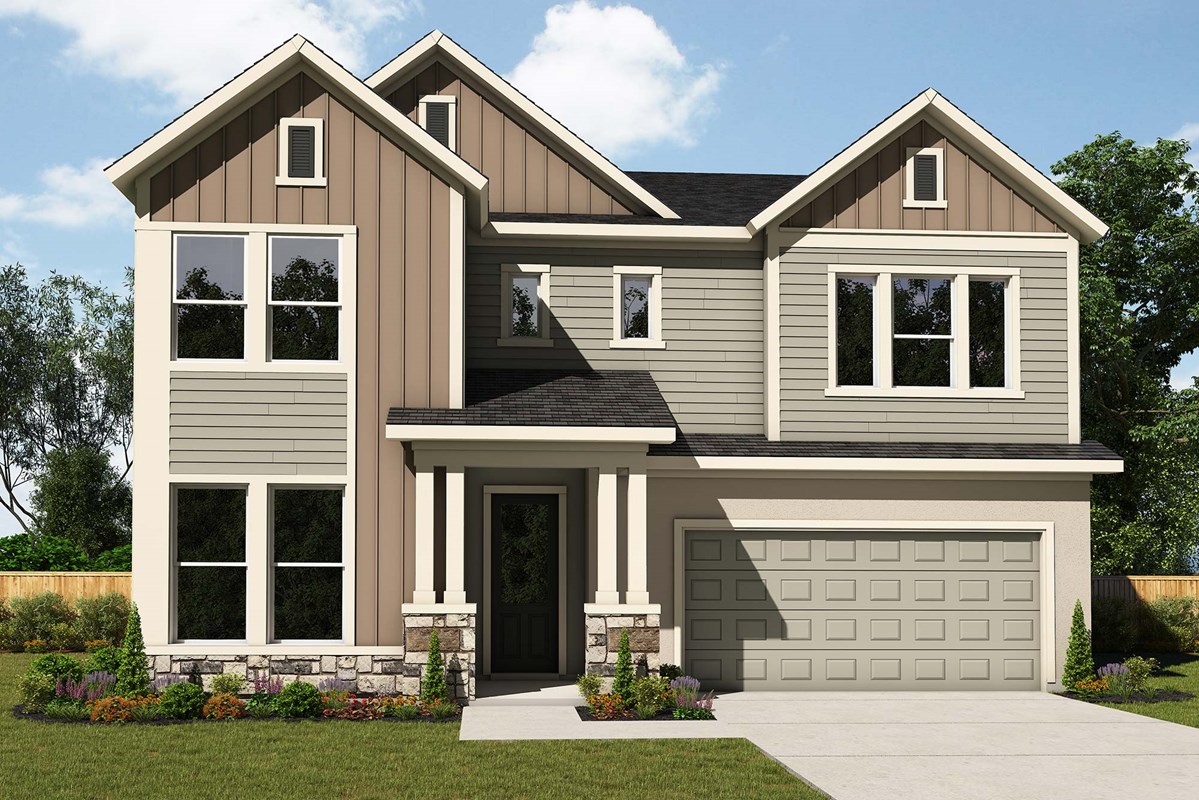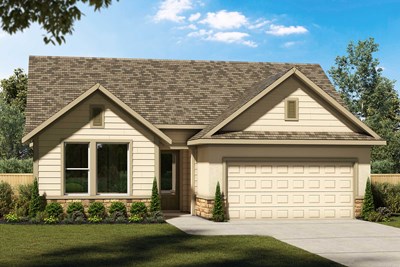
Overview
Build your family’s future with the timeless comforts and top-quality craftsmanship that makes The Hillis by David Weekley Homes an incredible floor plan. Enjoy the best of sunsets and breezy afternoons in the abundant outdoor leisure potential provided by the classic lanai.
The open gathering areas offer impeccable spaces to play host to picture-perfect memories and brilliant social gatherings. A tasteful kitchen rests at the heart of this home, balancing impressive style with easy function, all while maintaining an open flow throughout the main level.
The downstairs study and upstairs retreat present an abundance of interior design possibilities where you can create the special-purpose areas ideally suited to your family. Sizable secondary bedrooms are located on both floors, providing lovely places for guests and growing residents to thrive.
Escape to the elegant Owner’s Retreat, which includes a pamper-ready bathroom and a deluxe walk-in closet. Bonus storage, expert design, and our EnergySaver™ features make it easy to love each day with this wonderful new home in John’s Lake North of Clermont, FL.
Learn More Show Less
Build your family’s future with the timeless comforts and top-quality craftsmanship that makes The Hillis by David Weekley Homes an incredible floor plan. Enjoy the best of sunsets and breezy afternoons in the abundant outdoor leisure potential provided by the classic lanai.
The open gathering areas offer impeccable spaces to play host to picture-perfect memories and brilliant social gatherings. A tasteful kitchen rests at the heart of this home, balancing impressive style with easy function, all while maintaining an open flow throughout the main level.
The downstairs study and upstairs retreat present an abundance of interior design possibilities where you can create the special-purpose areas ideally suited to your family. Sizable secondary bedrooms are located on both floors, providing lovely places for guests and growing residents to thrive.
Escape to the elegant Owner’s Retreat, which includes a pamper-ready bathroom and a deluxe walk-in closet. Bonus storage, expert design, and our EnergySaver™ features make it easy to love each day with this wonderful new home in John’s Lake North of Clermont, FL.
More plans in this community

The Hillis
From: $606,990*
Sq. Ft: 3320 - 3349

The Juniper
From: $580,990*
Sq. Ft: 2893 - 2914

The Knollview
From: $513,990*
Sq. Ft: 1972

The Ryliewood
From: $520,990*
Sq. Ft: 2052

The Summerloch
From: $590,990*
Sq. Ft: 3061

The Valleydale
From: $560,990*
Sq. Ft: 2473 - 2525
Quick Move-ins

The Juniper
16979 Cedar Valley Cr, Clermont, FL 34711
$675,000
Sq. Ft: 2893

The Juniper
16970 Cedar Valley Cr, Clermont, FL 34711
$728,010
Sq. Ft: 2914
The Knollview
16971 Cedar Valley Cr, Clermont, FL 34711
$550,000
Sq. Ft: 1972

The Knollview
16987 Cedar Valley Cr, Clermont, FL 34711
$550,000
Sq. Ft: 1972

The Ryliewood
16975 Cedar Valley Cr, Clermont, FL 34711
$575,000
Sq. Ft: 2052
The Valleydale
16891 Cedar Valley Cr, Clermont, FL 34711
$640,000
Sq. Ft: 2473

The Valleydale
16959 Cedar Valley Cr, Clermont, FL 34711









