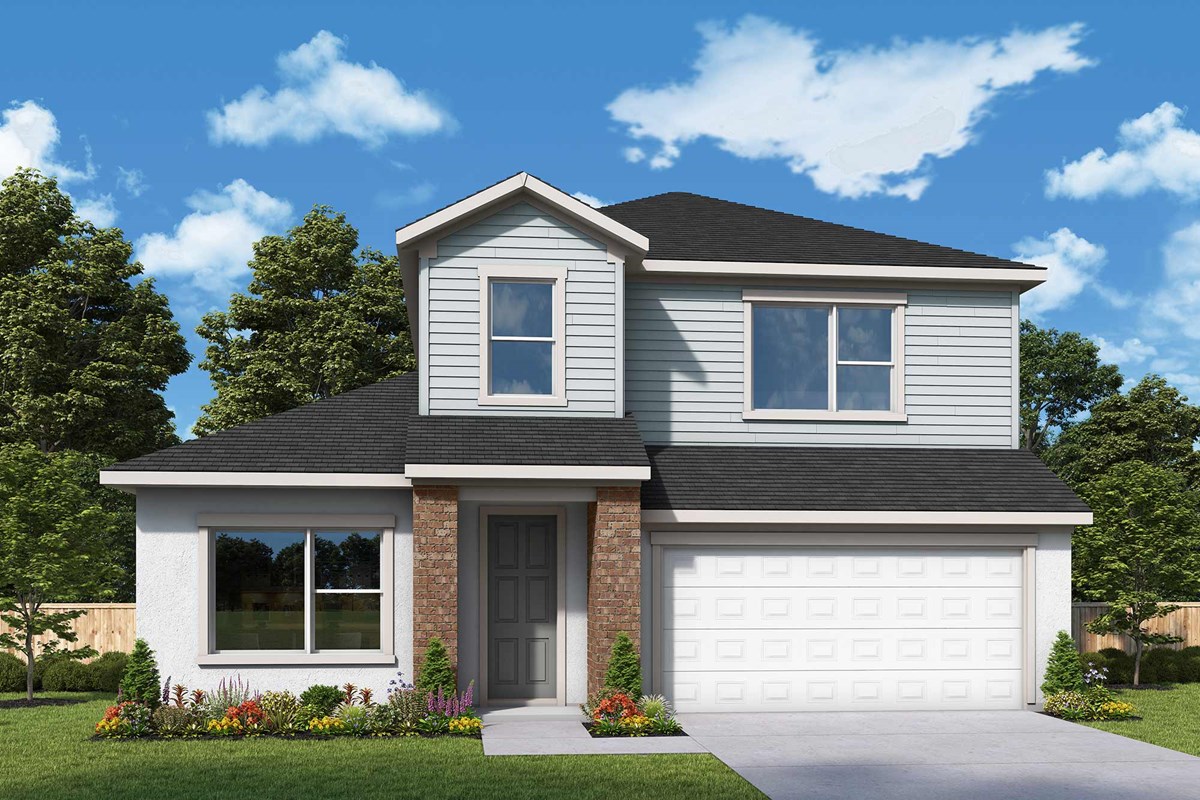

Introducing the Burgert floorplan: Nestled in serene surroundings, this magnificent two-story home offers the perfect blend of comfort and elegance. Boasting four spacious bedrooms, including a luxurious owners retreat, along with a versatile bonus room and a cozy study, there's ample space for both relaxation and productivity.
Step inside and be greeted by dramatically tall ceilings that create an airy, expansive atmosphere throughout. The open-concept living area seamlessly connects the gourmet kitchen, equipped with modern appliances and stylish finishes, to the inviting family room, making it an ideal space for entertaining guests or simply unwinding with loved ones.
Upstairs, the majestic views of the lake beckon from the windows, casting a tranquil ambiance over the entire floor. The generously sized bedrooms provide comfort and privacy, while the bonus room offers endless possibilities for recreation or relaxation.
With two and a half beautifully appointed bathrooms, including a spa-like owner's bath, every aspect of this home exudes luxury and sophistication. Whether you're enjoying the breathtaking vistas from the comfort of your living room or unwinding in the peaceful serenity of your private study, the Burgert floorplan offers a lifestyle of unparalleled beauty and comfort.
Contact our Internet Advisor to learn more about building this new home in The Peninsula at Rhodine Lake.
Introducing the Burgert floorplan: Nestled in serene surroundings, this magnificent two-story home offers the perfect blend of comfort and elegance. Boasting four spacious bedrooms, including a luxurious owners retreat, along with a versatile bonus room and a cozy study, there's ample space for both relaxation and productivity.
Step inside and be greeted by dramatically tall ceilings that create an airy, expansive atmosphere throughout. The open-concept living area seamlessly connects the gourmet kitchen, equipped with modern appliances and stylish finishes, to the inviting family room, making it an ideal space for entertaining guests or simply unwinding with loved ones.
Upstairs, the majestic views of the lake beckon from the windows, casting a tranquil ambiance over the entire floor. The generously sized bedrooms provide comfort and privacy, while the bonus room offers endless possibilities for recreation or relaxation.
With two and a half beautifully appointed bathrooms, including a spa-like owner's bath, every aspect of this home exudes luxury and sophistication. Whether you're enjoying the breathtaking vistas from the comfort of your living room or unwinding in the peaceful serenity of your private study, the Burgert floorplan offers a lifestyle of unparalleled beauty and comfort.
Contact our Internet Advisor to learn more about building this new home in The Peninsula at Rhodine Lake.
Picturing life in a David Weekley home is easy when you visit one of our model homes. We invite you to schedule your personal tour with us and experience the David Weekley Difference for yourself.
Included with your message...





