Spout Springs Elementary School (PK - 5th)
6640 Spout Springs RoadFlowery Branch, GA 30542 (770) 967-4860
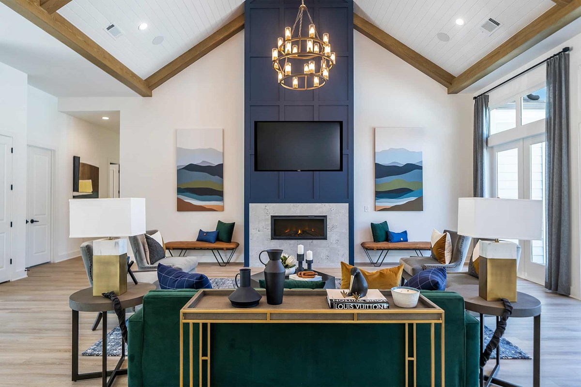
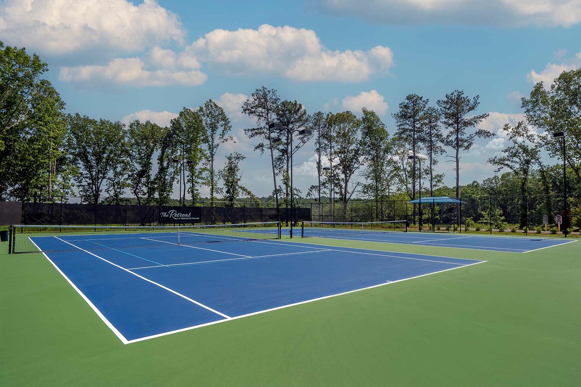
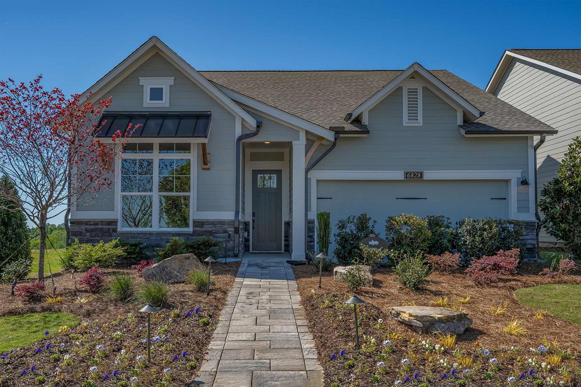

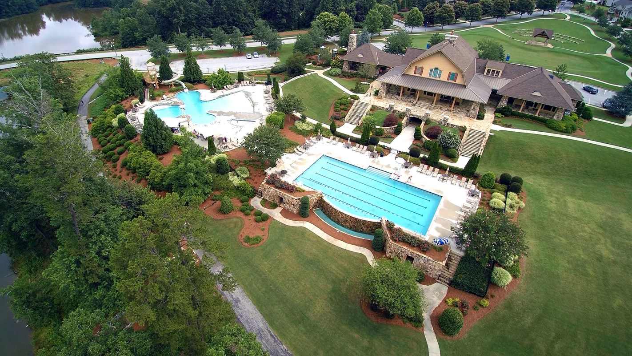



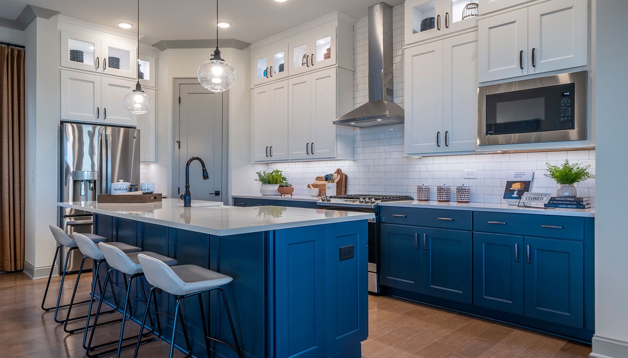
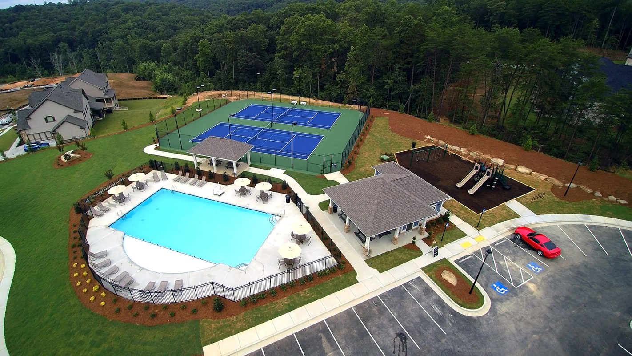
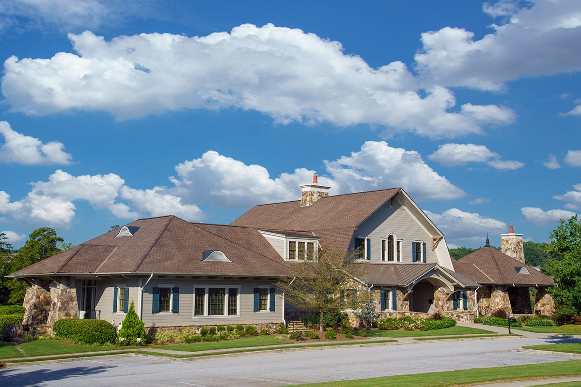

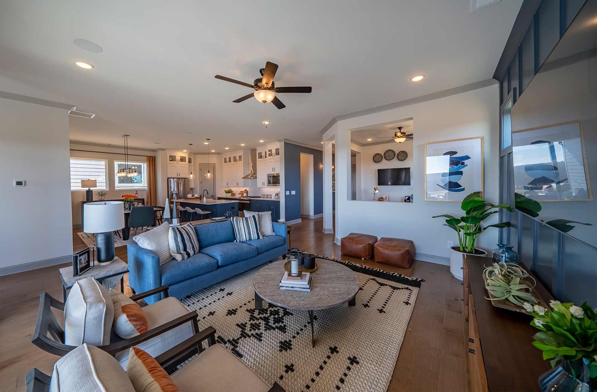
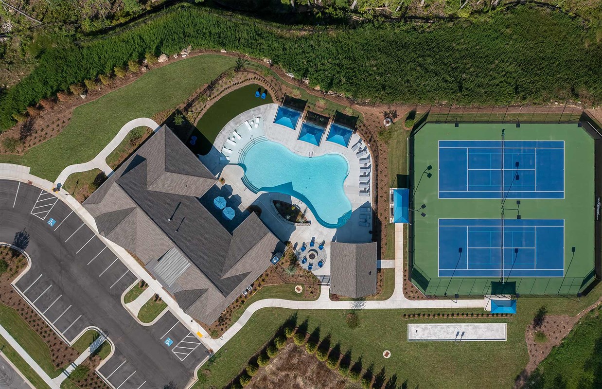
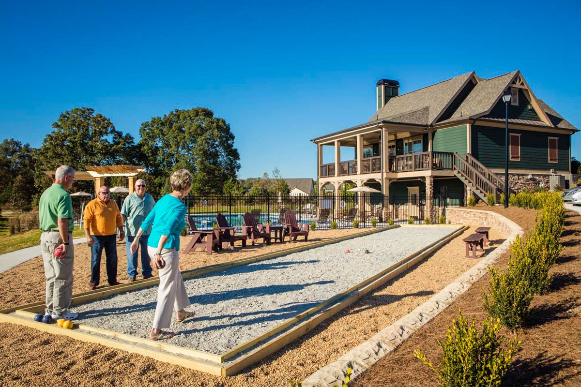

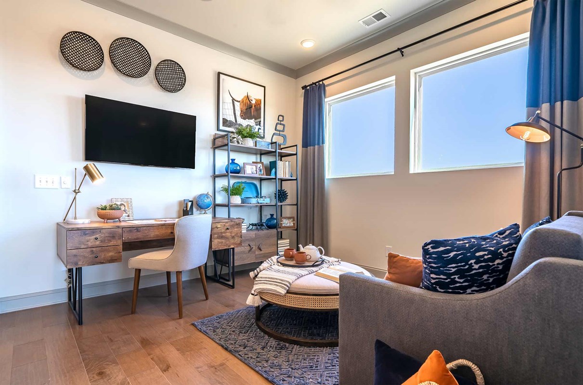

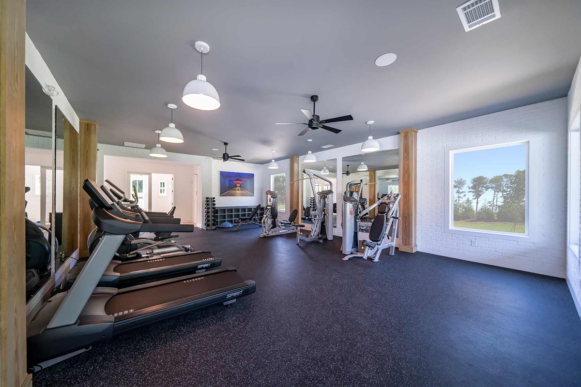
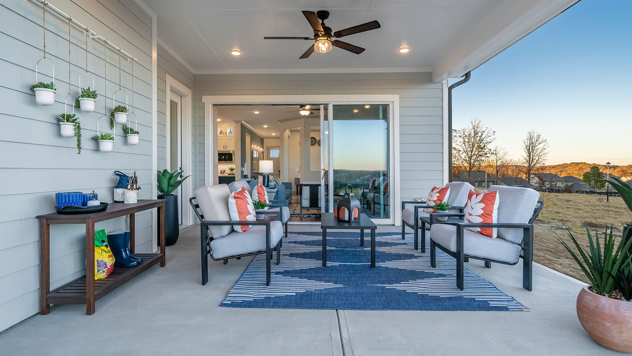

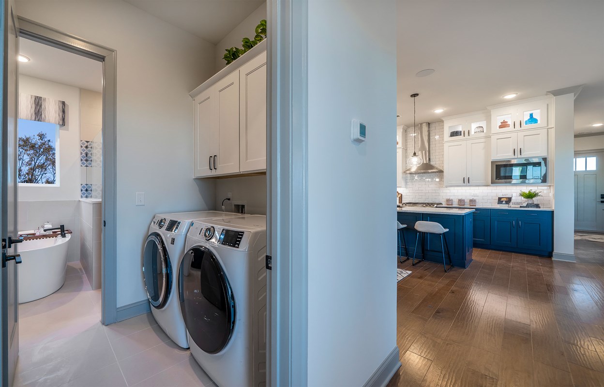
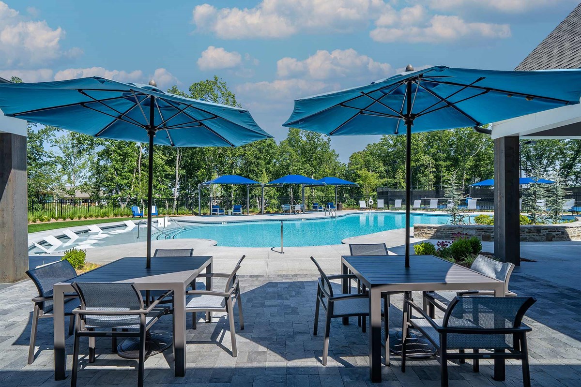
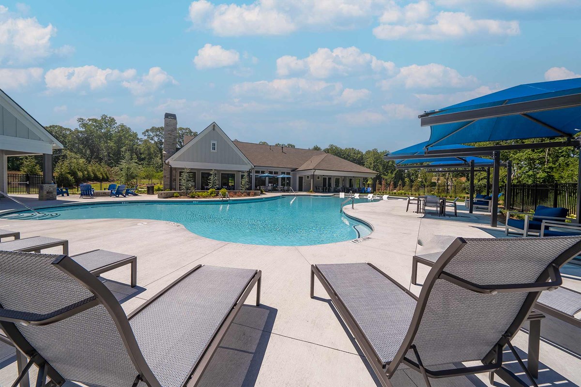



Encore by David Weekley Homes is now building low-maintenance new homes for 55+ active adults within a section of the master-planned community of Sterling on the Lake. Located in Flowery Branch, GA, The Retreat in Sterling on the Lake offers 214, 48-foot homesites and a stunning collection of one-story floor plans designed to fit your lifestyle. Here, you can enjoy the best in Design, Choice and Service from a top Atlanta home builder and delight in the greater Sterling on the Lake amenities, such as:
And private access starting in summer 2021 to The Retreat-exclusive amenities, including:
Encore by David Weekley Homes is now building low-maintenance new homes for 55+ active adults within a section of the master-planned community of Sterling on the Lake. Located in Flowery Branch, GA, The Retreat in Sterling on the Lake offers 214, 48-foot homesites and a stunning collection of one-story floor plans designed to fit your lifestyle. Here, you can enjoy the best in Design, Choice and Service from a top Atlanta home builder and delight in the greater Sterling on the Lake amenities, such as:
And private access starting in summer 2021 to The Retreat-exclusive amenities, including:
Picturing life in a David Weekley home is easy when you visit one of our model homes. We invite you to schedule your personal tour with us and experience the David Weekley Difference for yourself.
Included with your message...









