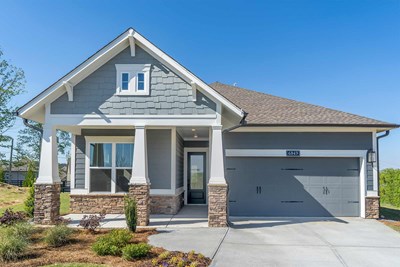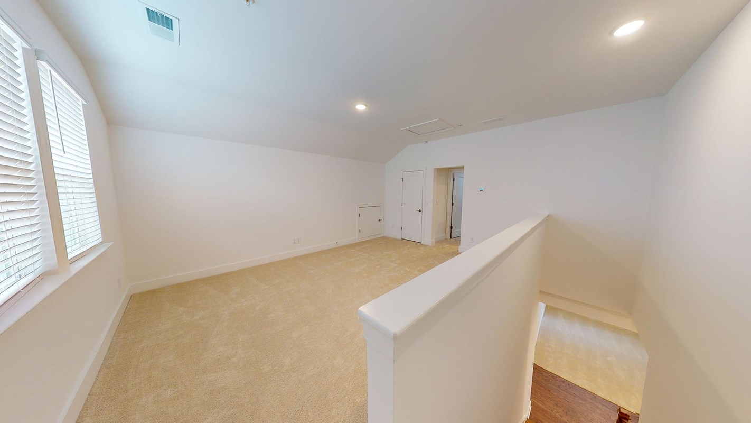
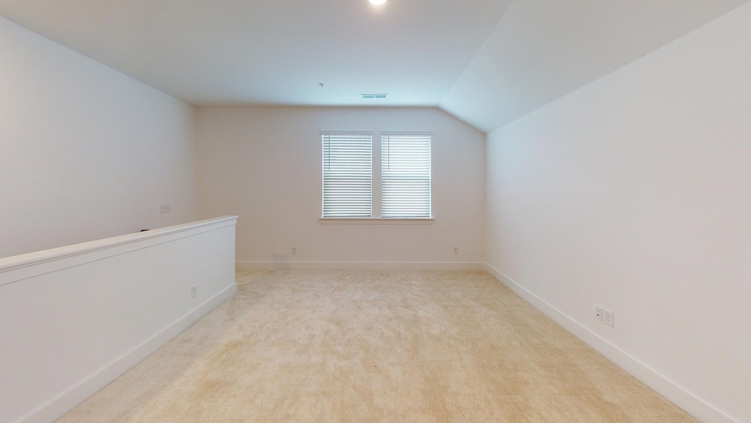
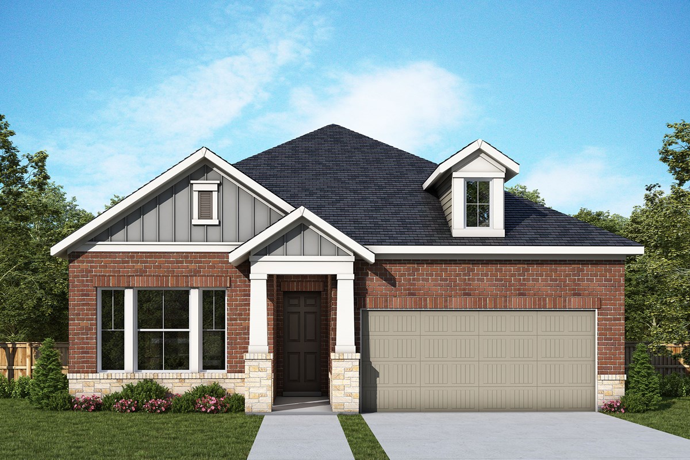
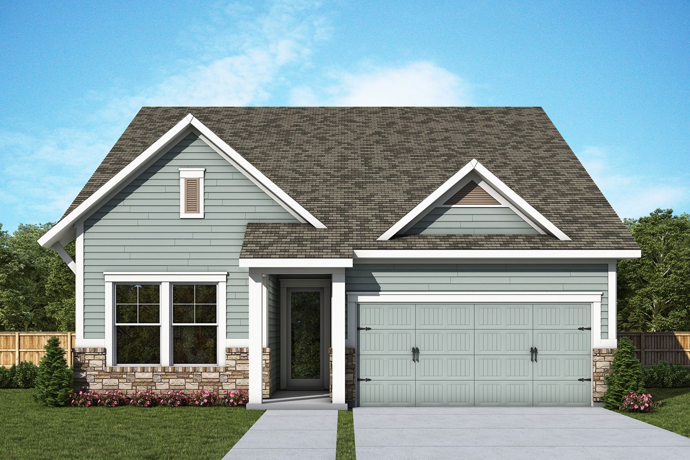
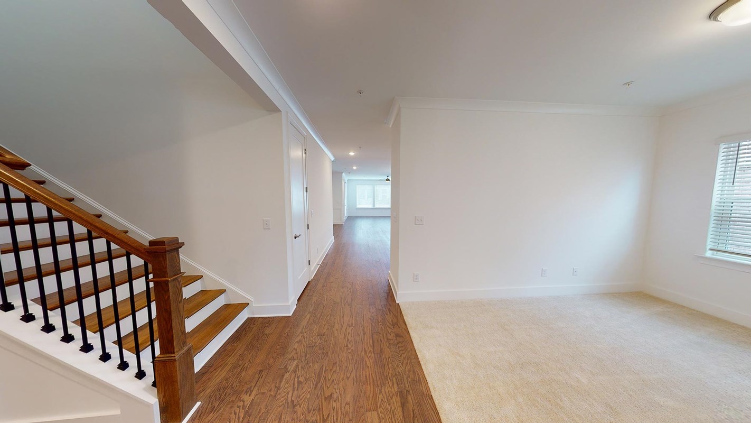



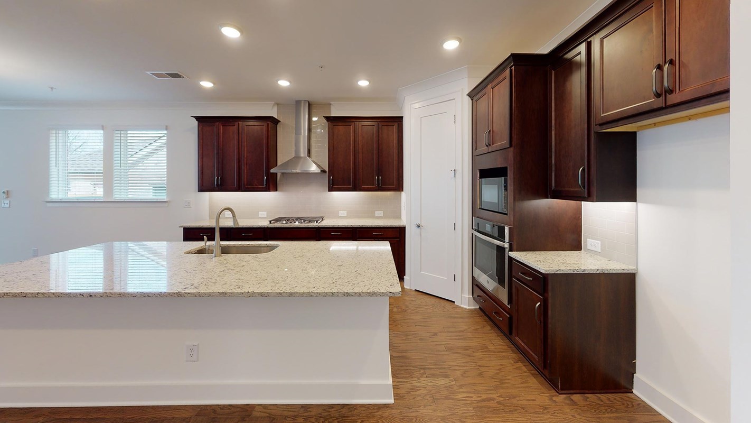
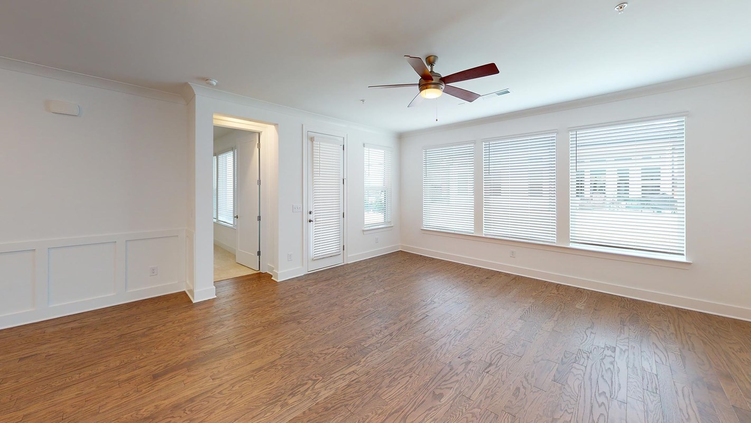
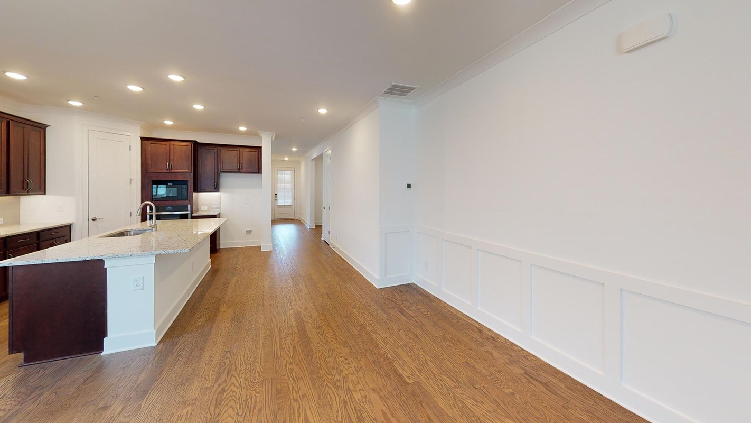
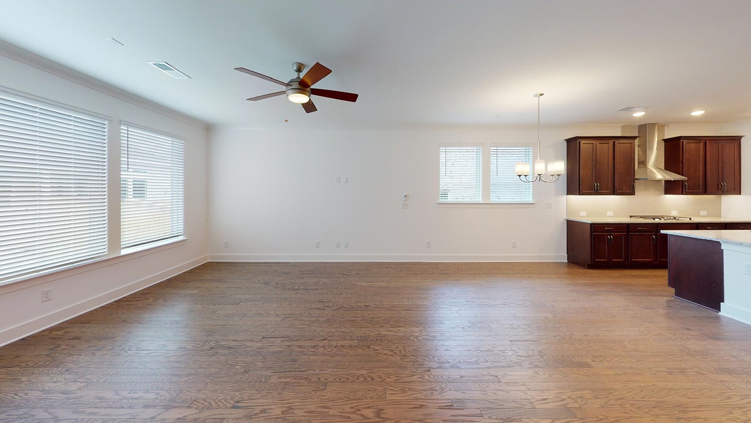
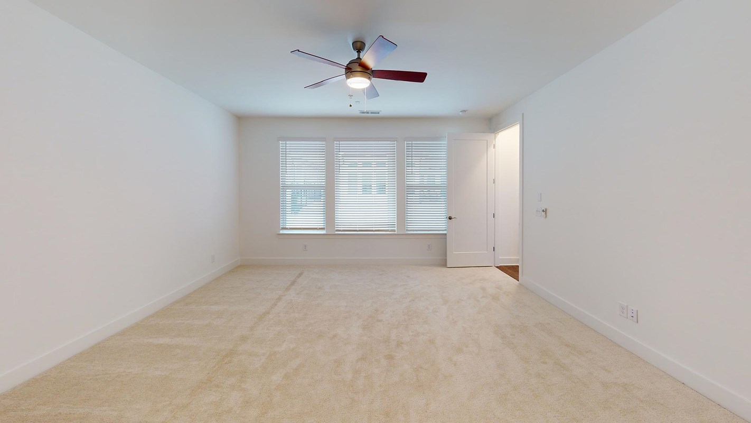
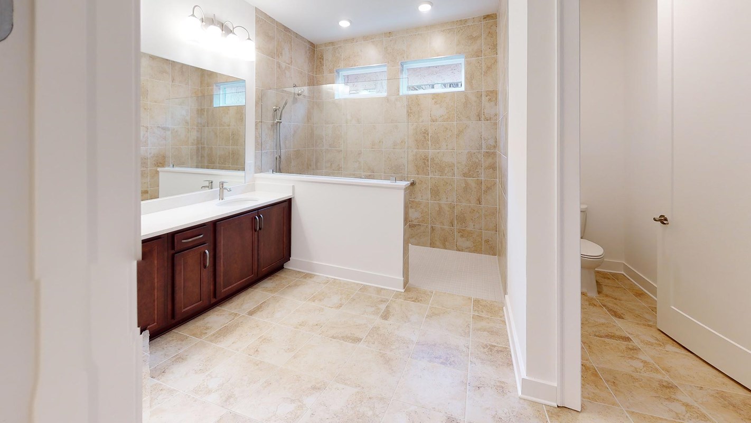


Overview
Bring your interior design and lifestyle inspirations to life in the spacious and sophisticated Palomino luxury home plan. Energy-efficient windows allow your open-concept family and dining spaces to shine with natural light. The streamlined kitchen offers a delightful culinary layout for solo chefs and collaborative cooking teams. Pamper yourself and your wardrobe in the en suite bathroom and walk-in closet of your expansive Owner’s Retreat. The versatile study is ready to serve as a social lounge, productive office, or an innovative multi-purpose room. Overnight guests will find a great place to rest in the private spare bedroom. You’ll love Living Weekley in this expertly-crafted new home plan.
Learn More Show Less
Bring your interior design and lifestyle inspirations to life in the spacious and sophisticated Palomino luxury home plan. Energy-efficient windows allow your open-concept family and dining spaces to shine with natural light. The streamlined kitchen offers a delightful culinary layout for solo chefs and collaborative cooking teams. Pamper yourself and your wardrobe in the en suite bathroom and walk-in closet of your expansive Owner’s Retreat. The versatile study is ready to serve as a social lounge, productive office, or an innovative multi-purpose room. Overnight guests will find a great place to rest in the private spare bedroom. You’ll love Living Weekley in this expertly-crafted new home plan.
More plans in this community

The Cartwright
From: $496,990
Sq. Ft: 2008 - 2649

The Gilmore
From: $470,990
Sq. Ft: 1862 - 2389

The Ravenwood
From: $481,990
Sq. Ft: 1927 - 2481

The Rutledge
From: $482,990
Sq. Ft: 2006 - 2519

The Skylar
From: $464,990
Sq. Ft: 1697 - 2284
Quick Move-ins

The Cartwright
6832 Bungalow Road, Flowery Branch, GA 30542
$640,556
Sq. Ft: 2015

The Gilmore
6805 Bungalow Road, Flowery Branch, GA 30542
$560,346
Sq. Ft: 1870

The Ravenwood
6836 Bungalow Road, Flowery Branch, GA 30542
$626,670
Sq. Ft: 1933

The Rutledge
6734 Welcome Road, Flowery Branch, GA 30542
$648,388
Sq. Ft: 2017

The Rutledge
6840 Bungalow Road, Flowery Branch, GA 30542
$661,038
Sq. Ft: 2006
The Skylar
7047 Cottage Grove Drive, Flowery Branch, GA 30542









