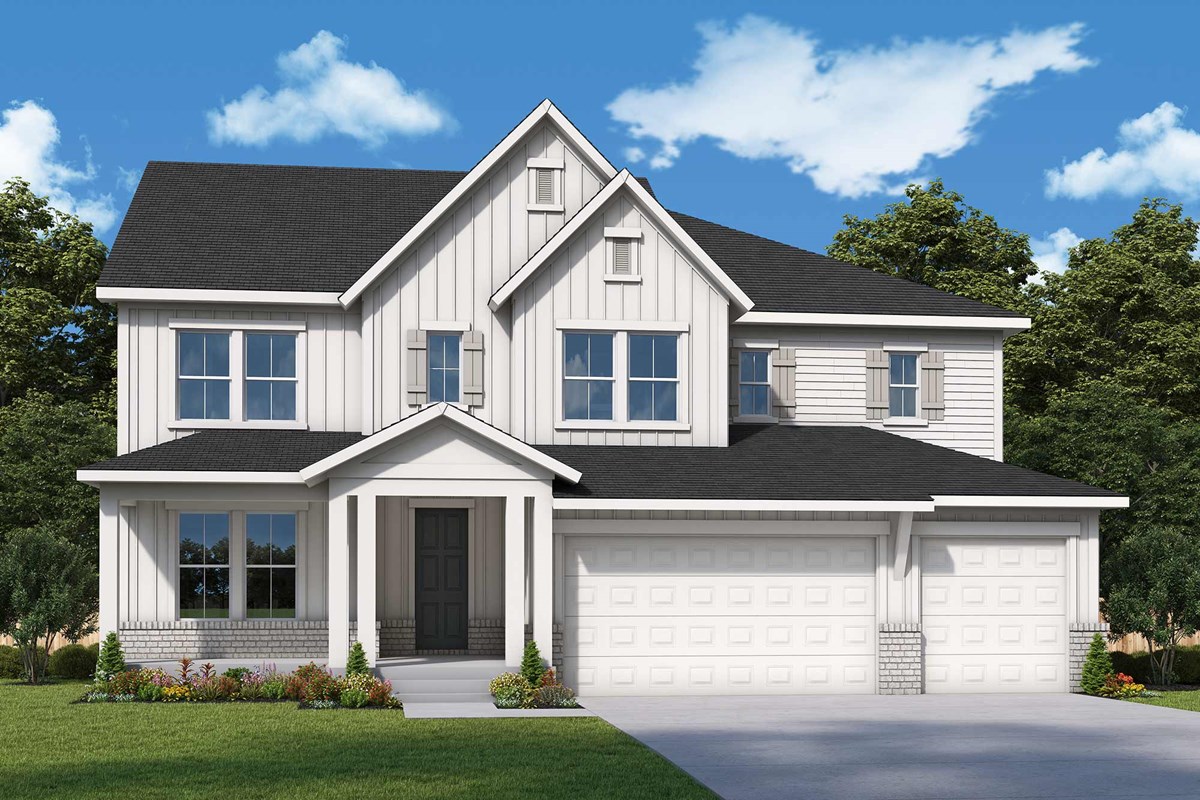

Overview
Welcome to "HILLSIDE HAVEN" featuring an expansive two-story family room that perfectly blends elegance with modern living, boasting breathtaking views of this picturesque community. Upon entry, you'll find a main floor designed for both functionality and style. An open study greets you, providing a perfect space for a home office or library. Down the hall from the study is a guest bedroom and full bathroom, ensuring comfort and privacy for visitors.
The heart of the home is the beautiful kitchen, adorned with exquisite cabinets, upgraded quartz countertops, and top-of-the-line appliances. A unique feature is the prep kitchen situated behind the main kitchen, ideal for culinary enthusiasts who need extra space for meal preparation. The large family room and dining room are perfect for entertaining, flowing seamlessly onto the extended covered rear deck, where you can enjoy the fully landscaped backyard.
Upstairs, the spacious owner's retreat is a sanctuary, complete with a wardrobe expanding walk-in closet and an attached en suite featuring a luxurious super shower. The upper level also includes a versatile loft, two additional secondary bedrooms featuring a jack and jill bath, and a generously sized laundry room.
Experience the perfect combination of luxury, comfort, and functionality in this magnificent home with stunning views and exceptional features.
Contact the David Weekley Homes Havencroft Team to build your future with this beautiful and energy-efficient new home for sale in Woodstock, Ga!
Learn More Show Less
Welcome to "HILLSIDE HAVEN" featuring an expansive two-story family room that perfectly blends elegance with modern living, boasting breathtaking views of this picturesque community. Upon entry, you'll find a main floor designed for both functionality and style. An open study greets you, providing a perfect space for a home office or library. Down the hall from the study is a guest bedroom and full bathroom, ensuring comfort and privacy for visitors.
The heart of the home is the beautiful kitchen, adorned with exquisite cabinets, upgraded quartz countertops, and top-of-the-line appliances. A unique feature is the prep kitchen situated behind the main kitchen, ideal for culinary enthusiasts who need extra space for meal preparation. The large family room and dining room are perfect for entertaining, flowing seamlessly onto the extended covered rear deck, where you can enjoy the fully landscaped backyard.
Upstairs, the spacious owner's retreat is a sanctuary, complete with a wardrobe expanding walk-in closet and an attached en suite featuring a luxurious super shower. The upper level also includes a versatile loft, two additional secondary bedrooms featuring a jack and jill bath, and a generously sized laundry room.
Experience the perfect combination of luxury, comfort, and functionality in this magnificent home with stunning views and exceptional features.
Contact the David Weekley Homes Havencroft Team to build your future with this beautiful and energy-efficient new home for sale in Woodstock, Ga!
More plans in this community

The Bramwell
From: $732,490
Sq. Ft: 2983 - 4385

The Buckhorn
From: $731,490
Sq. Ft: 2992 - 3018

The Hendricks
From: $775,490
Sq. Ft: 3345 - 4803

The Kinton
From: $720,490
Sq. Ft: 2827 - 4043

The Ransdall
From: $750,490
Sq. Ft: 3196 - 4675

The Worthdale
From: $780,490
Sq. Ft: 3488 - 5057

The Wynstone
From: $812,490
Sq. Ft: 3516 - 5336
Quick Move-ins

The Hendricks
456 Maypop Lane, Woodstock, GA 30188
$913,824
Sq. Ft: 3376
The Ransdall
428 Maypop Lane, Woodstock, GA 30188
$896,875
Sq. Ft: 3209
The Ransdall
469 Maypop Lane, Woodstock, GA 30188
$1,110,700
Sq. Ft: 4662
The Worthdale
227 Wild Ginger Bend, Woodstock, GA 30188
$1,036,279
Sq. Ft: 3499

The Wynstone
231 Wild Ginger Bend, Woodstock, GA 30188









