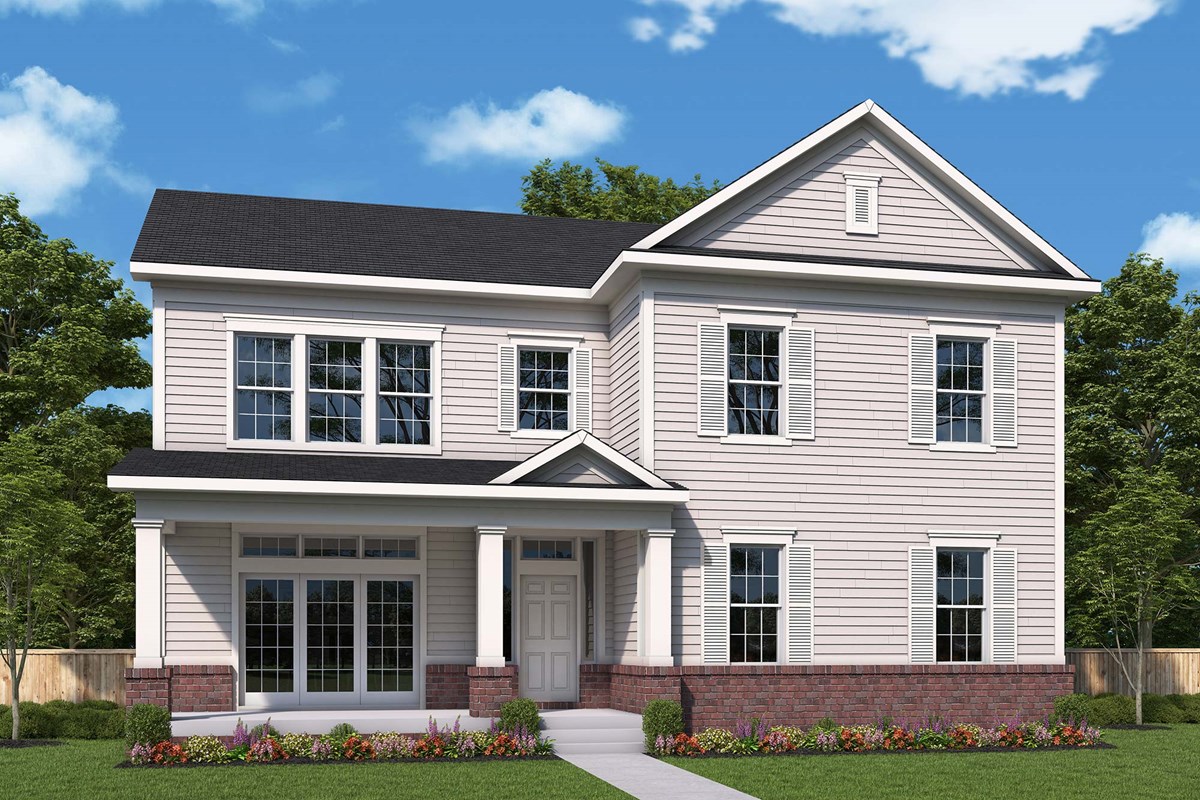



Stunning new home in the heart of Carmel! This home will delight with 3 bedrooms, 2.5 baths, 2 car finished garage, and an unfinished 9' basement. The spacious main level features 10' ceilings and comes with white quartz countertops throughout and a large kitchen island to gather around. This impressive kitchen features Aristocraft white raised cabinets, deluxe kitchen island cabinets, luxury laminate wood flooring in main areas, stainless steel appliances and more! Relax in the study on the main level or on the front porch! Primary wuite comes with a refereshing super shower, tray ceiling, and a large closet. Community pool and pool house, with walking trails to the Palladium, Monon Trail, gourmet restaurants, Arts & Design District, and all that downtown Carmel has to offer!
Stunning new home in the heart of Carmel! This home will delight with 3 bedrooms, 2.5 baths, 2 car finished garage, and an unfinished 9' basement. The spacious main level features 10' ceilings and comes with white quartz countertops throughout and a large kitchen island to gather around. This impressive kitchen features Aristocraft white raised cabinets, deluxe kitchen island cabinets, luxury laminate wood flooring in main areas, stainless steel appliances and more! Relax in the study on the main level or on the front porch! Primary wuite comes with a refereshing super shower, tray ceiling, and a large closet. Community pool and pool house, with walking trails to the Palladium, Monon Trail, gourmet restaurants, Arts & Design District, and all that downtown Carmel has to offer!
Picturing life in a David Weekley home is easy when you visit one of our model homes. We invite you to schedule your personal tour with us and experience the David Weekley Difference for yourself.
Included with your message...



