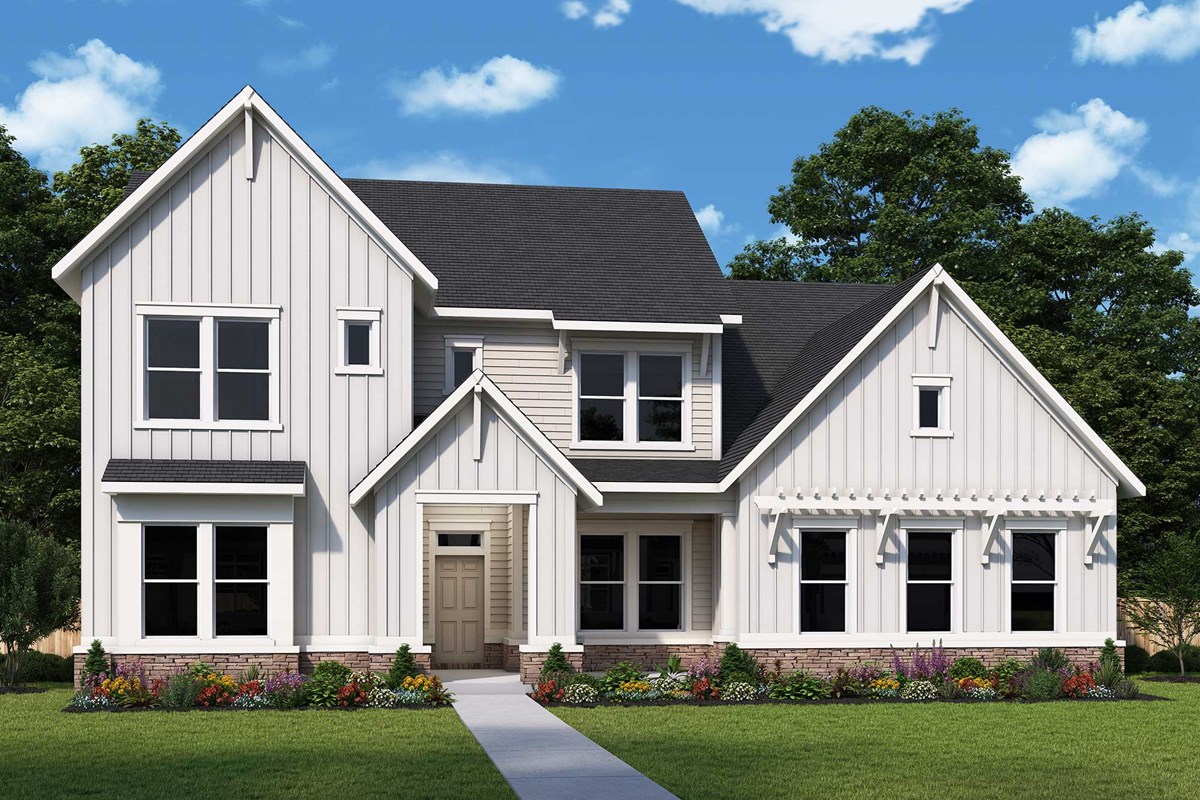
Overview
Classic comforts and modern luxuries come together to make this new construction home in Chatham Village a great place to build your future!
Main Living Space:
-Open-concept home with vaulted 20’ ceiling in family room
-Board and batten trim detail on family room wall
-12’ sliding glass doors leading to back porch
-Tray ceiling in dining room
-Butler’s pantry in kitchen
Owner's Bedroom:
-Main floor suite with a serene sitting room
-Super shower in owner’s bathroom
Outdoor Living:
-Covered back porch with no rear neighbors
-Entertainment space featuring a cozy, wood-burning fireplace
Basement Features:
-Finished basement with a large game room
-Wet bar rough-in
Additional Spaces:
-Study on main level with wainscotting trim detail
-Upstairs retreat space
Living Experience:
-Enjoy the many amenities of the Chatham clubhouse
Call the David Weekley Homes at Chatham Village Team to learn about the industry-leading warranty and energy-efficient features included with this new home for sale in Westfield, IN!
Learn More Show Less
Classic comforts and modern luxuries come together to make this new construction home in Chatham Village a great place to build your future!
Main Living Space:
-Open-concept home with vaulted 20’ ceiling in family room
-Board and batten trim detail on family room wall
-12’ sliding glass doors leading to back porch
-Tray ceiling in dining room
-Butler’s pantry in kitchen
Owner's Bedroom:
-Main floor suite with a serene sitting room
-Super shower in owner’s bathroom
Outdoor Living:
-Covered back porch with no rear neighbors
-Entertainment space featuring a cozy, wood-burning fireplace
Basement Features:
-Finished basement with a large game room
-Wet bar rough-in
Additional Spaces:
-Study on main level with wainscotting trim detail
-Upstairs retreat space
Living Experience:
-Enjoy the many amenities of the Chatham clubhouse
Call the David Weekley Homes at Chatham Village Team to learn about the industry-leading warranty and energy-efficient features included with this new home for sale in Westfield, IN!
More plans in this community

The Brunson
From: $897,990
Sq. Ft: 2848 - 4823

The Fairbanks
From: $867,990
Sq. Ft: 3376 - 5039

The Stradlin
From: $885,990
Sq. Ft: 3679 - 5670

The Talbert
From: $790,990
Sq. Ft: 2502 - 3621

The Whitmore
From: $916,990
Sq. Ft: 3377 - 5229
Quick Move-ins

The Brunson
19880 Chatsworth Blvd, Westfield, IN 46074
$1,157,645
Sq. Ft: 4774
The Stradlin
1437 Chatham Hills Blvd, Westfield, IN 46074
$1,050,000
Sq. Ft: 5624

The Talbert
1433 Chatham Hills Blvd, Westfield, IN 46074









