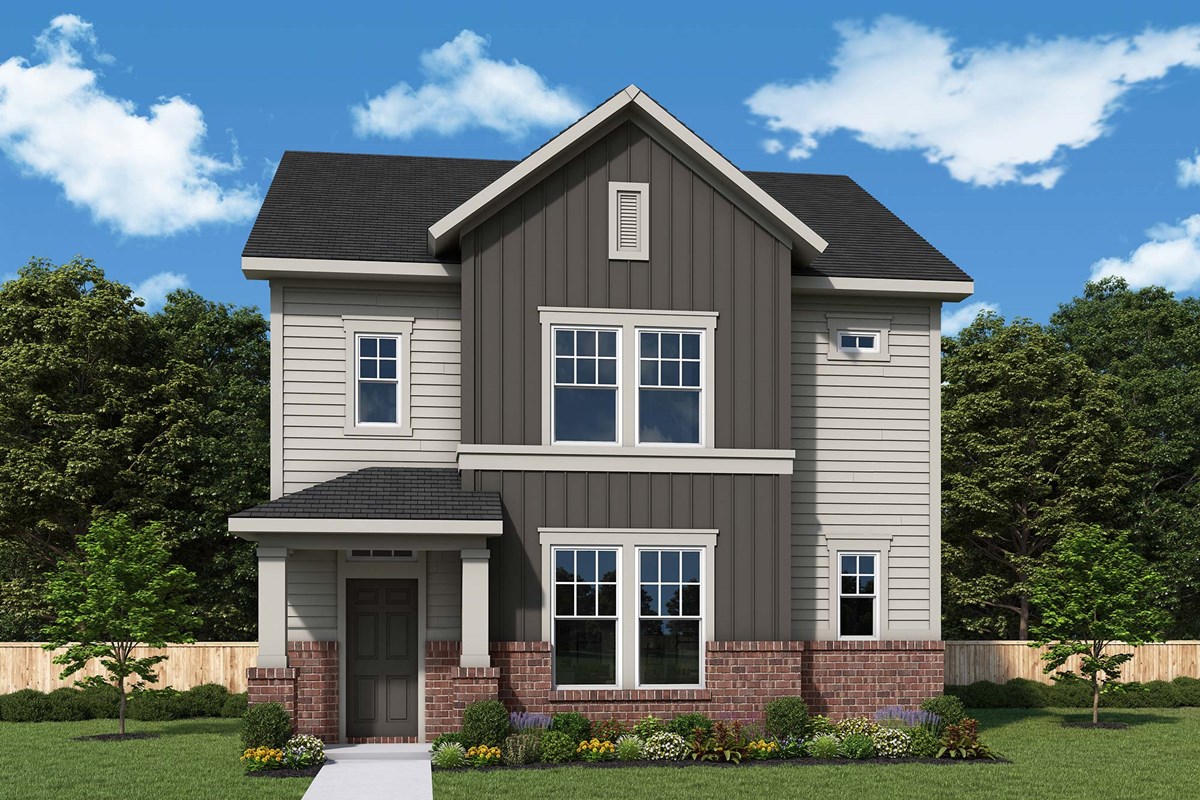
Overview
This home hits the bull's eye! This is one of our most sought-after designs and in one the most desirable locations in the community. This North facing home overlooks a lush green belt that offers privacy and peaceful views from the office. It has ideal proximity to the Monon trail and five-acre park. Designed with a focus on the kitchen, it features a butler’s pantry and seamless sight lines to the living room. Whether you’re keeping an eye on the kids or entertaining friends, you’ll always feel connected while you cook. Additional highlights include relaxing retreat spaces and a luxurious owner's bathroom, which you’ll definitely want to see in person!
Learn More Show Less
This home hits the bull's eye! This is one of our most sought-after designs and in one the most desirable locations in the community. This North facing home overlooks a lush green belt that offers privacy and peaceful views from the office. It has ideal proximity to the Monon trail and five-acre park. Designed with a focus on the kitchen, it features a butler’s pantry and seamless sight lines to the living room. Whether you’re keeping an eye on the kids or entertaining friends, you’ll always feel connected while you cook. Additional highlights include relaxing retreat spaces and a luxurious owner's bathroom, which you’ll definitely want to see in person!
More plans in this community

The Embassy
From: $380,990
Sq. Ft: 1773 - 1833

The Hamlett
From: $407,990
Sq. Ft: 2410

The Littleton
From: $385,990
Sq. Ft: 1859 - 1865

The Sterling
From: $409,990
Sq. Ft: 2214 - 2236
Quick Move-ins
The Embassy
816 James William Lane, Westfield, IN 46074
$390,990
Sq. Ft: 1773

The Goldie
811 Rose Garden Way, Westfield, IN 46074
$431,541
Sq. Ft: 2088

The Littleton
804 James William Lane, Westfield, IN 46074
$421,751
Sq. Ft: 1859
The Littleton
817 Rose Garden Way, Westfield, IN 46074
$413,990
Sq. Ft: 1865

The Sterling
810 James William Lane, Westfield, IN 46074










