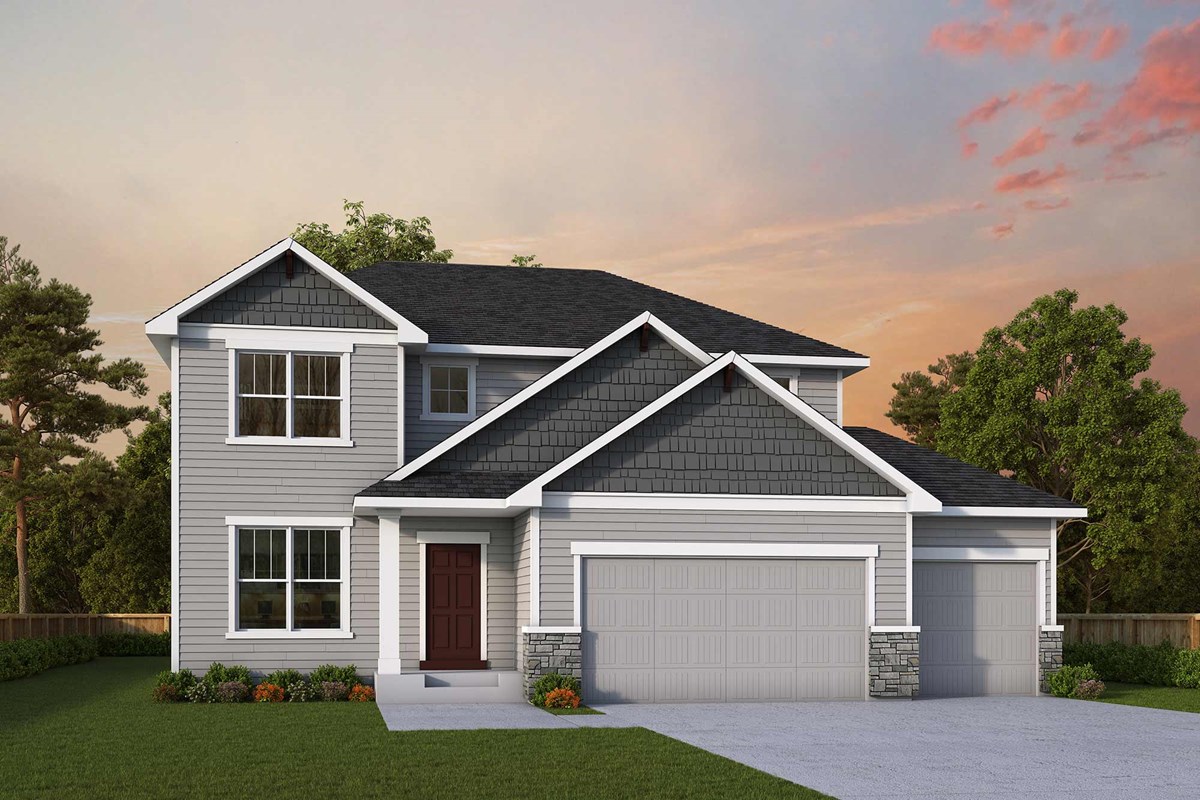
Overview
Welcome to your new home in Brayburn Trails! The Ontario by David Weekley Homes presents a glamorous first impression immediately upon entering with open sight lines that extend through the sunny living spaces and out the many windows in the back of the home.
The resident chef will love the streamlined kitchen, with luxurious finishes, an abundance of cabinetry, built-in appliances, and a coffee bar in the deluxe walk-in pantry. The open concept main level features a centrally located dining area and a welcoming living room accented by an elegant, centered gas fireplace.
The front study is situated just off the foyer, offering easy work-from-home convenience or a relaxing lounge space. Upstairs, the spacious and relaxing Owner’s Retreat features a luxurious en suite bathroom and walk-in closet.
A pair of secondary bedrooms, a full hall bathroom, and a large laundry room add to the function of the upper level. The upper-level loft provides the perfect area for additional relaxation and enjoyment.
The finished basement adds over 800 square feet of living space, with a large recreation room, a fourth bedroom, a full bathroom, and a huge amount of storage.
Call the David Weekley Homes at Brayburn Trails Team to learn about the industry-leading warranty and energy-efficient features included with this new home for sale in Dayton, MN!
Learn More Show Less
Welcome to your new home in Brayburn Trails! The Ontario by David Weekley Homes presents a glamorous first impression immediately upon entering with open sight lines that extend through the sunny living spaces and out the many windows in the back of the home.
The resident chef will love the streamlined kitchen, with luxurious finishes, an abundance of cabinetry, built-in appliances, and a coffee bar in the deluxe walk-in pantry. The open concept main level features a centrally located dining area and a welcoming living room accented by an elegant, centered gas fireplace.
The front study is situated just off the foyer, offering easy work-from-home convenience or a relaxing lounge space. Upstairs, the spacious and relaxing Owner’s Retreat features a luxurious en suite bathroom and walk-in closet.
A pair of secondary bedrooms, a full hall bathroom, and a large laundry room add to the function of the upper level. The upper-level loft provides the perfect area for additional relaxation and enjoyment.
The finished basement adds over 800 square feet of living space, with a large recreation room, a fourth bedroom, a full bathroom, and a huge amount of storage.
Call the David Weekley Homes at Brayburn Trails Team to learn about the industry-leading warranty and energy-efficient features included with this new home for sale in Dayton, MN!
More plans in this community

The Michigan
From: $612,990
Sq. Ft: 3057 - 4257

The Niagara
From: $596,990
Sq. Ft: 2035 - 3681

The Ontario
From: $586,990
Sq. Ft: 2565 - 3481

The Superior
From: $623,990
Sq. Ft: 3114 - 4594
Quick Move-ins

The Michigan
16000 116th Avenue North, Dayton, MN 55369
$699,000
Sq. Ft: 4243

The Michigan
15233 115th Avenue North, Dayton, MN 55369
$699,000
Sq. Ft: 4257
The Niagara
11521 Polaris Lane North, Dayton, MN 55369
$649,000
Sq. Ft: 3672
The Niagara
11624 Upland Lane North, Dayton, MN 55369
$675,000
Sq. Ft: 3672
The Ontario
11540 Polaris Lane North, Dayton, MN 55369
$589,000
Sq. Ft: 2613
The Ontario
11536 Polaris Lane North, Dayton, MN 55369
$579,000
Sq. Ft: 2612
The Vermilion
11616 Brayburn Trail, Dayton, MN 55369














