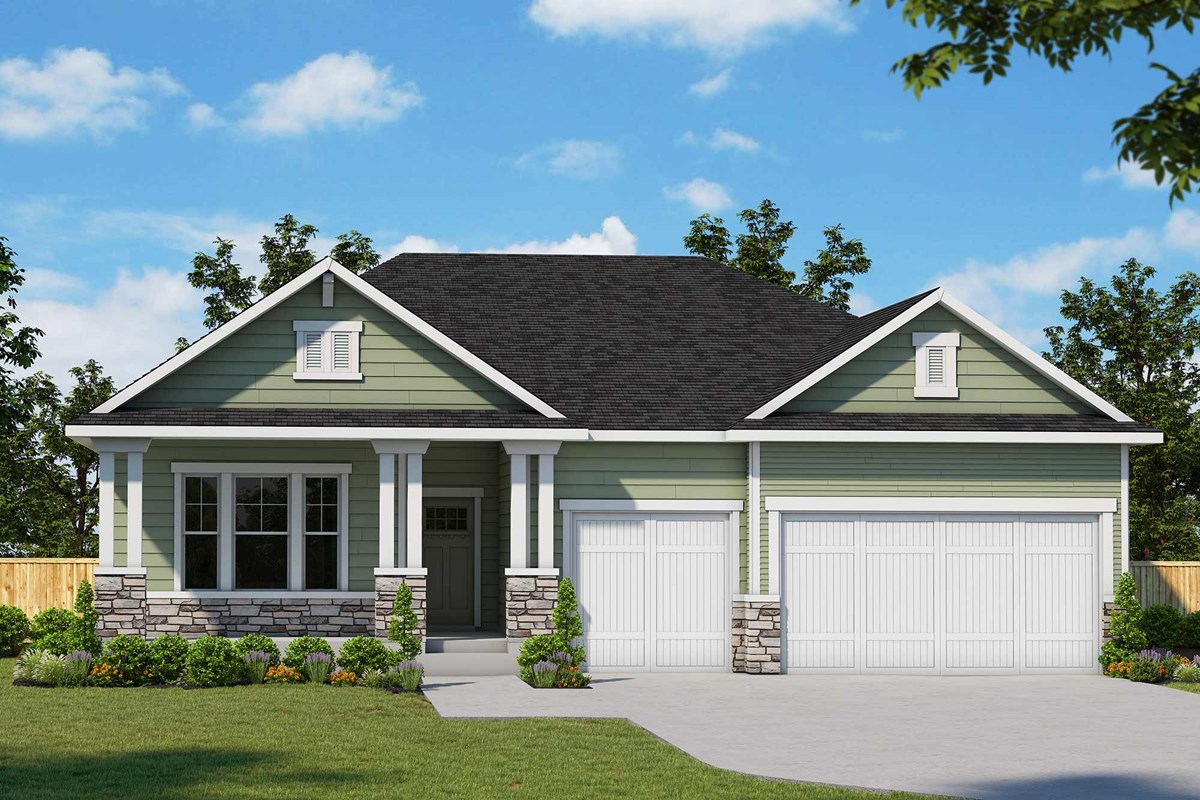



This single-level Niagara backs up to a large pond and protected trees/nature preserve - it is a must see! Long standing as our most popular rambler (single level) home, the Niagara main level features a massive Gourmet Kitchen, luxurious Owner's Retreat with our fabulous Super Shower, large family room with an elegant gas fireplace, Secondary Bedroom, Study, Laundry, Full Hall Bath & separate Guest Powder Bath, and more!
The finished basement offers over 1,600 square feet of addition living space! This lower level features two additional Bedrooms, a mammoth Rec Room, and loads of storage! Outside you'll appreciate the concrete drive way, sidewalk, and porch!
Contact the David Weekley Homes at Brayburn Trails Team to learn about the community amenities and conveniences you’ll enjoy after moving into this new home in Dayton, MN!
This single-level Niagara backs up to a large pond and protected trees/nature preserve - it is a must see! Long standing as our most popular rambler (single level) home, the Niagara main level features a massive Gourmet Kitchen, luxurious Owner's Retreat with our fabulous Super Shower, large family room with an elegant gas fireplace, Secondary Bedroom, Study, Laundry, Full Hall Bath & separate Guest Powder Bath, and more!
The finished basement offers over 1,600 square feet of addition living space! This lower level features two additional Bedrooms, a mammoth Rec Room, and loads of storage! Outside you'll appreciate the concrete drive way, sidewalk, and porch!
Contact the David Weekley Homes at Brayburn Trails Team to learn about the community amenities and conveniences you’ll enjoy after moving into this new home in Dayton, MN!
Picturing life in a David Weekley home is easy when you visit one of our model homes. We invite you to schedule your personal tour with us and experience the David Weekley Difference for yourself.
Included with your message...





