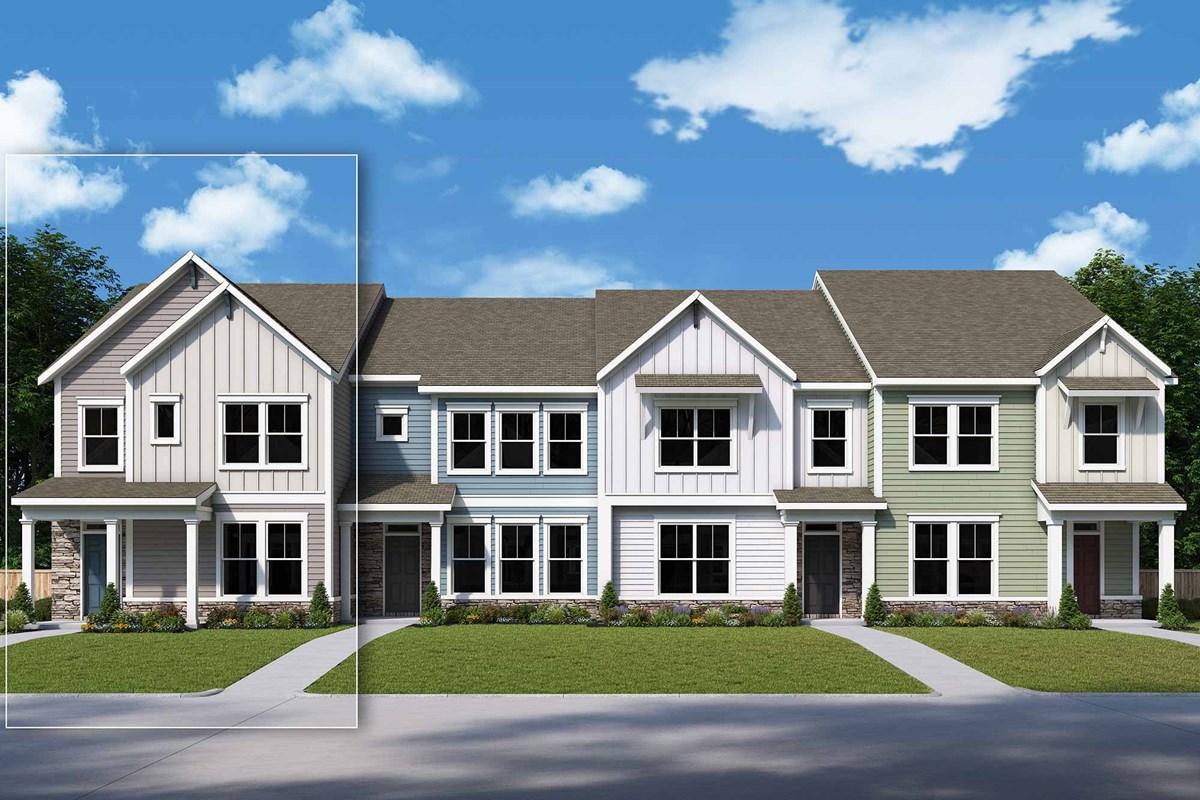
Overview
If you are looking for the perfect blend of modern design and comfortable living for your family - you have come to the right place! Upon entry, you will be amazed by this open-concept floor plan in this new David Weekley home. The kitchen and dining spaces are great for preparing meals for the family or entertaining guests.
The spacious primary bedroom is the perfect place to relax after a long day, and two additional bedrooms provide flexibility for comfort.
Step outdoors and breathe in the fresh air on the covered porch, further expanding your living space. You won't want to miss out on this beautiful Huntersville townhome.
Learn More Show Less
If you are looking for the perfect blend of modern design and comfortable living for your family - you have come to the right place! Upon entry, you will be amazed by this open-concept floor plan in this new David Weekley home. The kitchen and dining spaces are great for preparing meals for the family or entertaining guests.
The spacious primary bedroom is the perfect place to relax after a long day, and two additional bedrooms provide flexibility for comfort.
Step outdoors and breathe in the fresh air on the covered porch, further expanding your living space. You won't want to miss out on this beautiful Huntersville townhome.
More plans in this community

The Gardengate
From: $457,990
Sq. Ft: 2192 - 2732

The Lochridge
From: $443,990
Sq. Ft: 2045 - 2585

The Oakside
From: $481,990
Sq. Ft: 2419 - 2959

The Parklane
From: $436,990
Sq. Ft: 1893 - 2432
Quick Move-ins

The Gardengate
10513 Boudreaux Street, Huntersville, NC 28078
$509,496
Sq. Ft: 2192

The Gardengate
10505 Boudreaux Street, Huntersville, NC 28078
$539,045
Sq. Ft: 2192

The Gardengate
10105 Mamillion Drive, Huntersville, NC 28078
$517,905
Sq. Ft: 2192

The Lochridge
10511 Boudreaux Street, Huntersville, NC 28078
$499,391
Sq. Ft: 2045

The Lochridge
10507 Boudreaux Street, Huntersville, NC 28078
$494,516
Sq. Ft: 2045

The Lochridge
10103 Mamillion Drive, Huntersville, NC 28078
$499,099
Sq. Ft: 2045

The Lochridge
10214 Mamillion Drive, Huntersville, NC 28078
$499,204
Sq. Ft: 2045

The Oakside
10220 Mamillion Drive, Huntersville, NC 28078
$544,263
Sq. Ft: 2419

The Parklane
10216 Mamillion Drive, Huntersville, NC 28078









