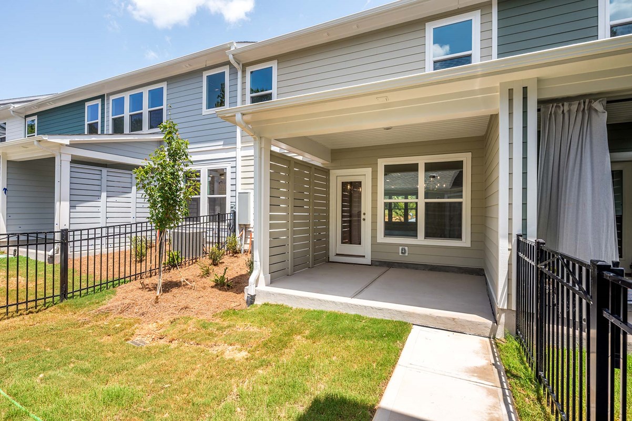
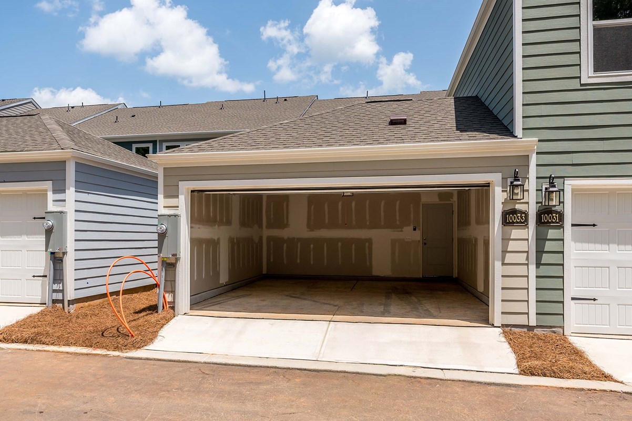
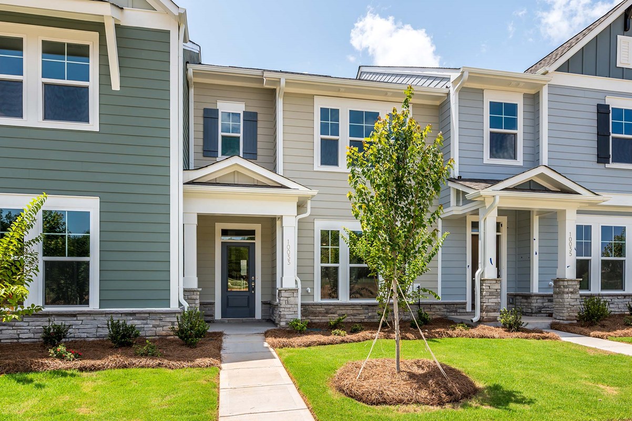
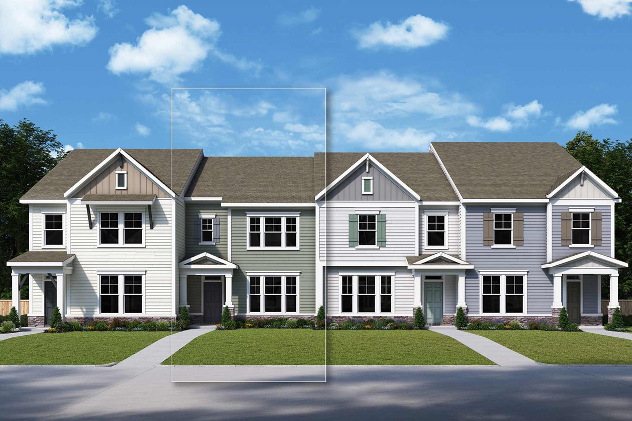
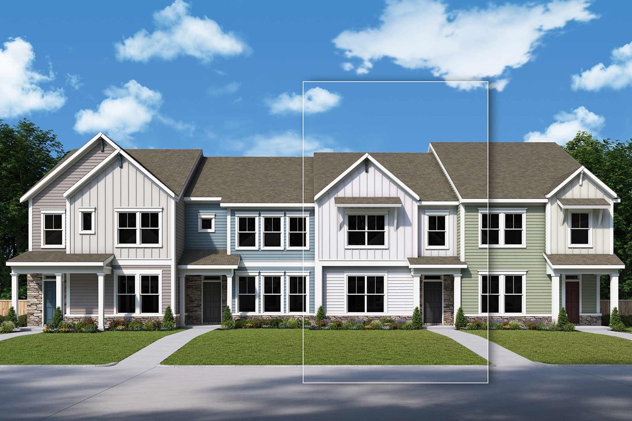



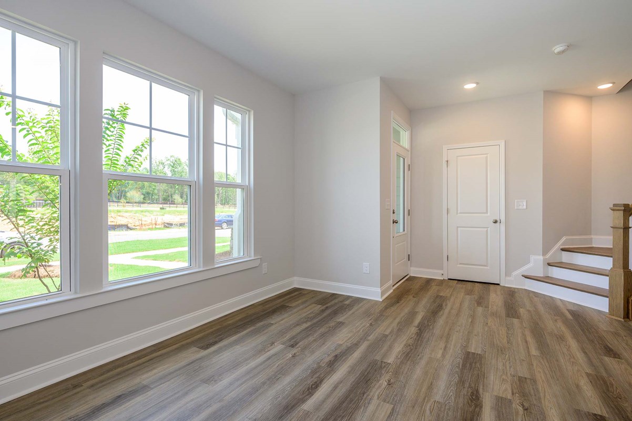
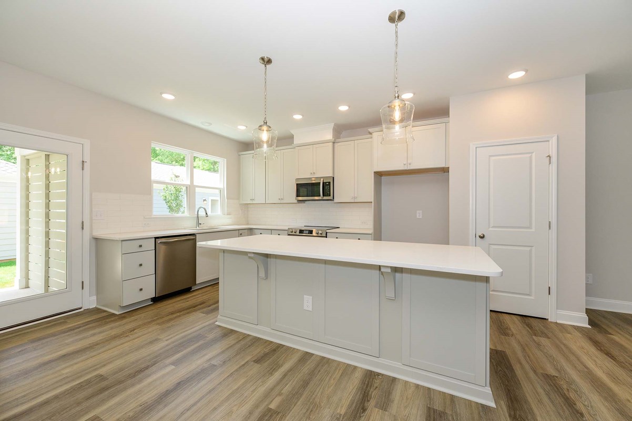
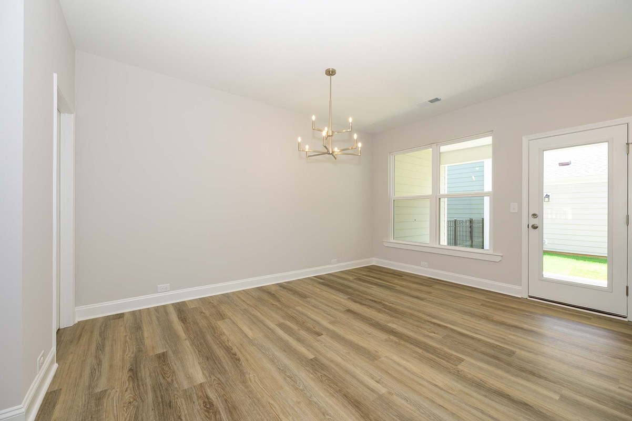
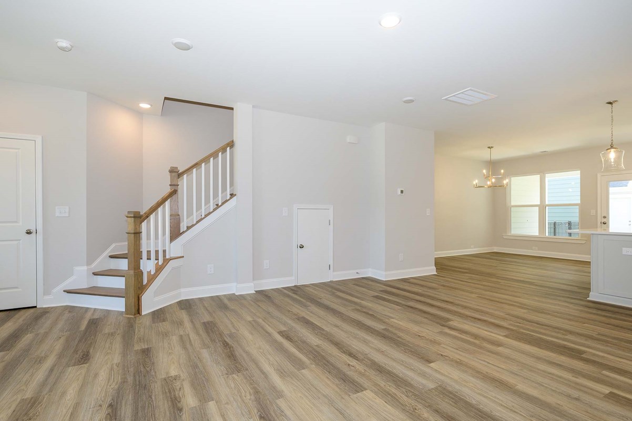
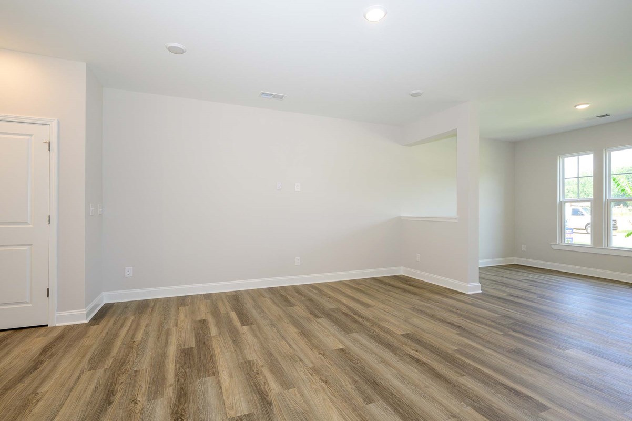
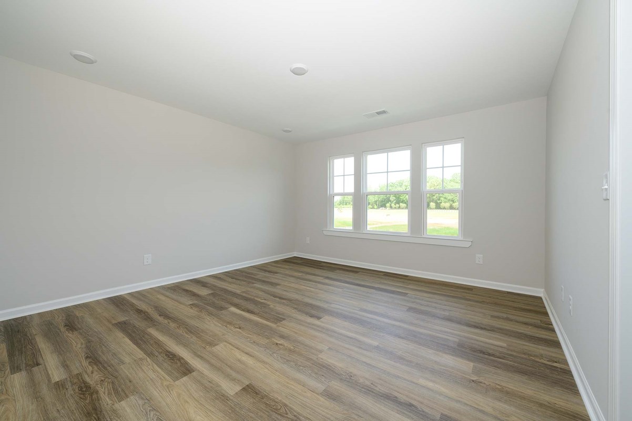
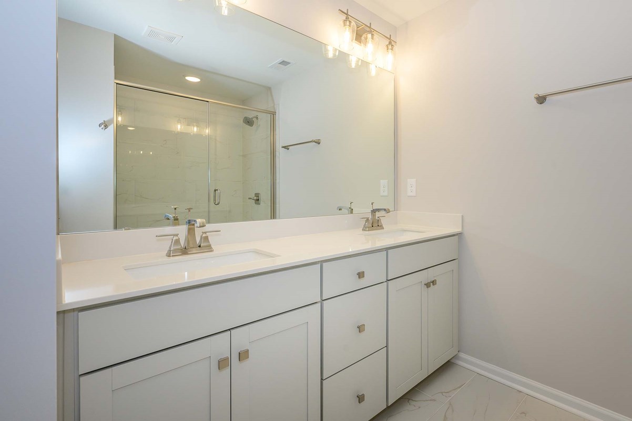
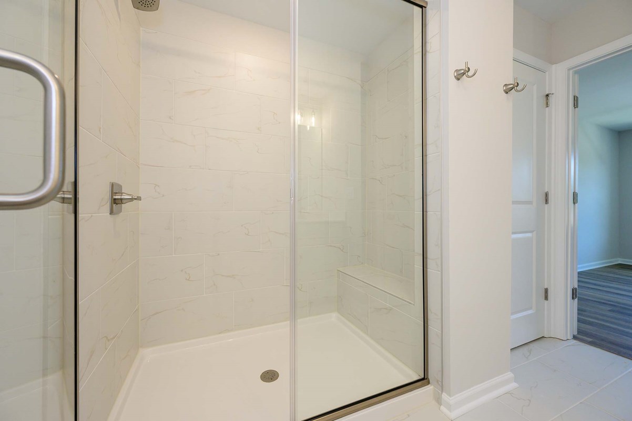


Overview
Comfort and luxury inspire every lifestyle refinement of The Parklane floor plan by David Weekley Homes. Flex your interior design skills in the limitless lifestyle potential of the sunlit study, family and dining area on the main level.
Culinary masterpieces and quick, easy meals are equally suited to the gourmet kitchen, which includes a center island overlooking the home’s sunny living spaces.
A pair of junior bedrooms provide wonderful spaces for growing residents to thrive. Retire to the sanctuary of your private Owner’s Retreat, which includes a contemporary en suite Owner’s Bath and walk-in closet.
David Weekley’s World-class Customer Service will make the homebuying process a delight with your impressive new home in the Huntersville, NC, community of North Creek Village.
Learn More Show Less
Comfort and luxury inspire every lifestyle refinement of The Parklane floor plan by David Weekley Homes. Flex your interior design skills in the limitless lifestyle potential of the sunlit study, family and dining area on the main level.
Culinary masterpieces and quick, easy meals are equally suited to the gourmet kitchen, which includes a center island overlooking the home’s sunny living spaces.
A pair of junior bedrooms provide wonderful spaces for growing residents to thrive. Retire to the sanctuary of your private Owner’s Retreat, which includes a contemporary en suite Owner’s Bath and walk-in closet.
David Weekley’s World-class Customer Service will make the homebuying process a delight with your impressive new home in the Huntersville, NC, community of North Creek Village.
More plans in this community

The Gardengate
From: $457,990
Sq. Ft: 2192 - 2732

The Lochridge
From: $443,990
Sq. Ft: 2045 - 2585

The Oakside
From: $481,990
Sq. Ft: 2419 - 2959
Quick Move-ins

The Gardengate
10513 Boudreaux Street, Huntersville, NC 28078
$509,496
Sq. Ft: 2192

The Gardengate
10509 Boudreaux Street, Huntersville, NC 28078
$503,319
Sq. Ft: 2192

The Gardengate
10505 Boudreaux Street, Huntersville, NC 28078
$539,045
Sq. Ft: 2192

The Gardengate
10105 Mamillion Drive, Huntersville, NC 28078
$517,905
Sq. Ft: 2192

The Lochridge
10511 Boudreaux Street, Huntersville, NC 28078
$499,391
Sq. Ft: 2045

The Lochridge
10507 Boudreaux Street, Huntersville, NC 28078
$494,516
Sq. Ft: 2045

The Lochridge
10103 Mamillion Drive, Huntersville, NC 28078
$499,099
Sq. Ft: 2045

The Lochridge
10214 Mamillion Drive, Huntersville, NC 28078
$499,204
Sq. Ft: 2045

The Oakside
10220 Mamillion Drive, Huntersville, NC 28078
$544,263
Sq. Ft: 2419

The Parklane
10216 Mamillion Drive, Huntersville, NC 28078









