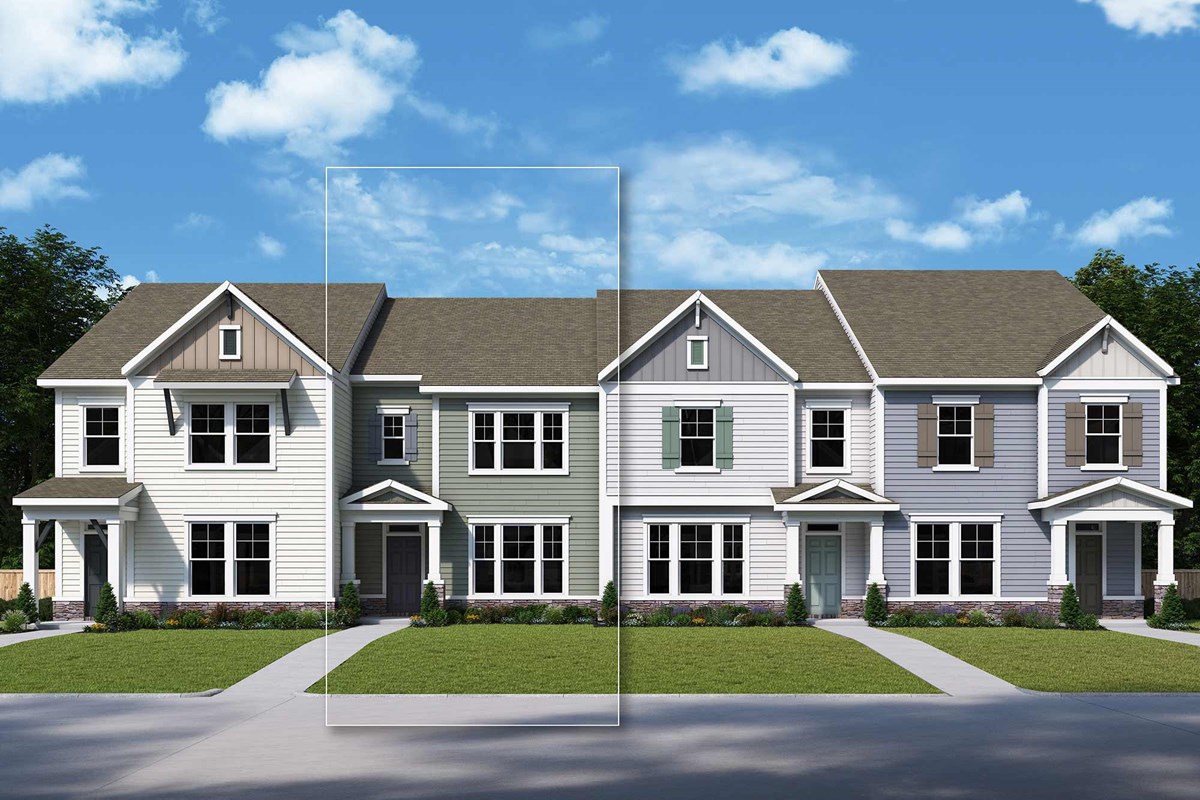



The Parklane at North Creek Village is a stunning three bedroom home featuring wide open sight lines in its spacious first floor. A downstairs study allows for a convenient home office or flex space. Entertain friends and family in your beautiful kitchen featuring large island, white cabinets, manhattan grey quartz countertops, and gas range.
The upstairs primary suite boasts an impressive walk in closet and bathroom with large slide in soaking tub. Take advantage of your outdoor living space in the comfort of the covered back patio. This beautiful, bright and spacious home is nestled in a convenient location and the perfect place to call home.
Call the David Weekley at North Creek Village Team to learn more about the stylish kitchen and Owner’s Bath selections of this new home in Huntersville, NC!
The Parklane at North Creek Village is a stunning three bedroom home featuring wide open sight lines in its spacious first floor. A downstairs study allows for a convenient home office or flex space. Entertain friends and family in your beautiful kitchen featuring large island, white cabinets, manhattan grey quartz countertops, and gas range.
The upstairs primary suite boasts an impressive walk in closet and bathroom with large slide in soaking tub. Take advantage of your outdoor living space in the comfort of the covered back patio. This beautiful, bright and spacious home is nestled in a convenient location and the perfect place to call home.
Call the David Weekley at North Creek Village Team to learn more about the stylish kitchen and Owner’s Bath selections of this new home in Huntersville, NC!
Picturing life in a David Weekley home is easy when you visit one of our model homes. We invite you to schedule your personal tour with us and experience the David Weekley Difference for yourself.
Included with your message...







