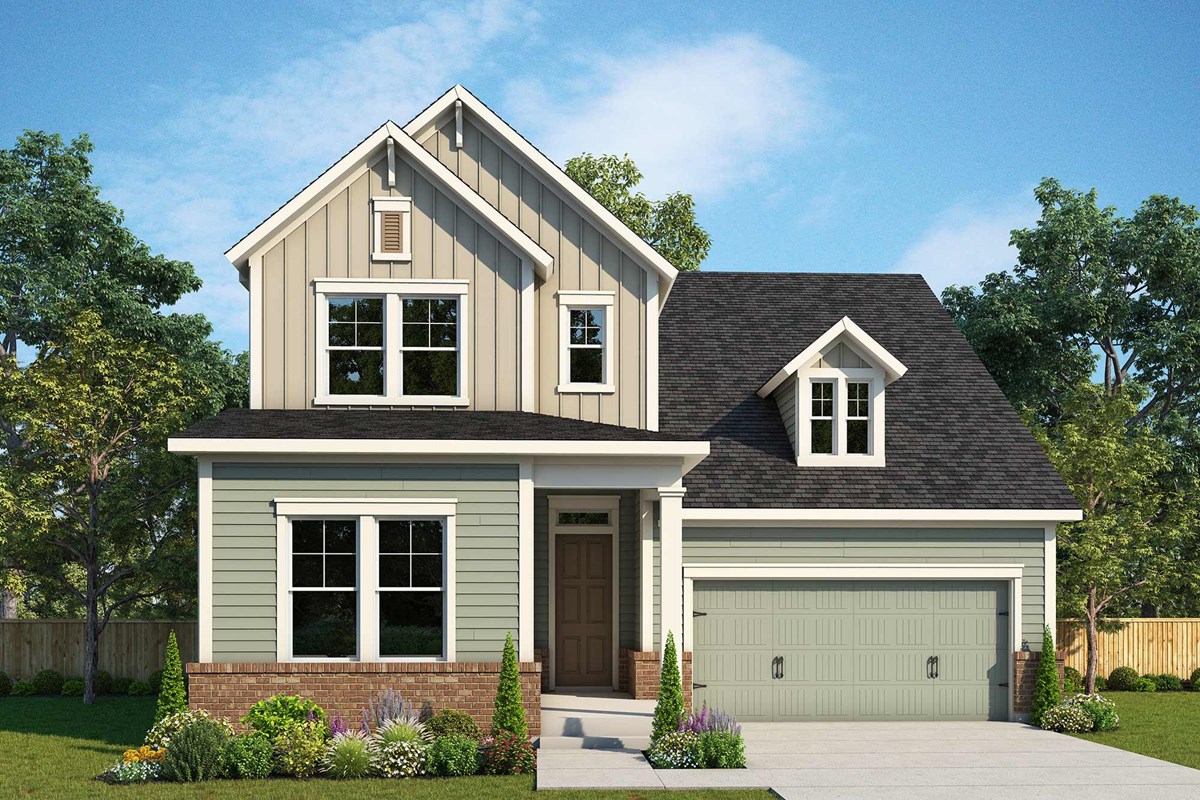

If you are looking for a home where most of your living is on the main floor, this new home in North Creek Village could be the one for you! The first floor features an exquisite Owner's Retreat that overlooks the woods in the backyard complete with a tray ceiling that goes to eleven feet.
The gourmet kitchen has stacked cabinets to the ceiling with quartz counter-tops. There is a second bedroom suite on the main in the front of the house along with a 2-story dining room, living room and 2-car garage.
Upstairs features two additional bedrooms, a retreat and third full bath. You can look down into the dining room from the staircase landing. There are many amenities included in this home including a covered rear porch. The homesite is stunning, very private and quiet.
Call David Weekley’s North Creek Village Team to learn about the industry-leading warranty and EnergySaver™ features included with this new home for sale in Huntersville, NC!
If you are looking for a home where most of your living is on the main floor, this new home in North Creek Village could be the one for you! The first floor features an exquisite Owner's Retreat that overlooks the woods in the backyard complete with a tray ceiling that goes to eleven feet.
The gourmet kitchen has stacked cabinets to the ceiling with quartz counter-tops. There is a second bedroom suite on the main in the front of the house along with a 2-story dining room, living room and 2-car garage.
Upstairs features two additional bedrooms, a retreat and third full bath. You can look down into the dining room from the staircase landing. There are many amenities included in this home including a covered rear porch. The homesite is stunning, very private and quiet.
Call David Weekley’s North Creek Village Team to learn about the industry-leading warranty and EnergySaver™ features included with this new home for sale in Huntersville, NC!
Picturing life in a David Weekley home is easy when you visit one of our model homes. We invite you to schedule your personal tour with us and experience the David Weekley Difference for yourself.
Included with your message...







