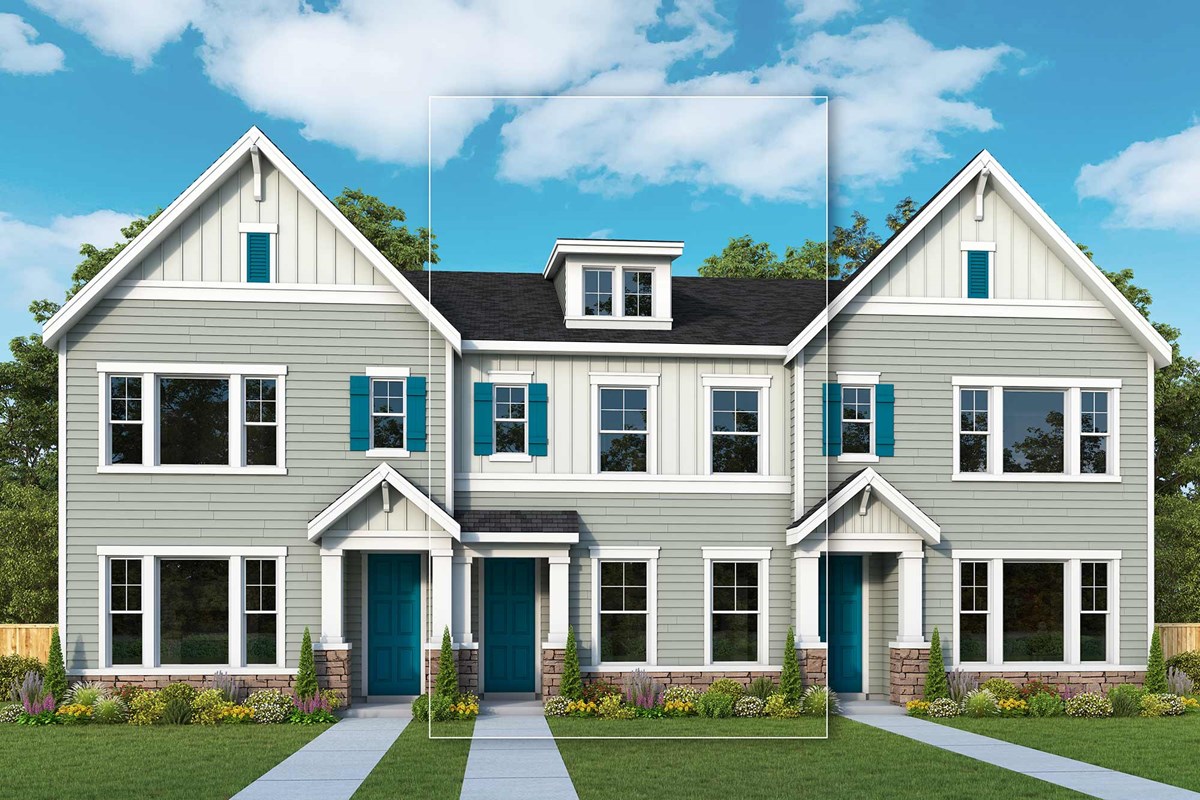

Coming home is the best part of every day with the impressive style and comforts of this new home in Scholls Valley Heights. This new home in Beaverton, OR, combines top-quality craftsmanship with attention to detail.
This David Weekley townhome provides space where you need it most. If the heart of a home is its kitchen, then this home is all heart! Prepare meals and entertain your friends and family in a luxurious, streamlined open-concept main level.
Start and end your day in your amazing Owner’s Retreat with a refined bathroom and massive walk-in closet. Two secondary bedrooms provide a fresh canvas for creative minds to prosper.
Contact the David Weekley at Scholls Valley Heights Team to learn more about the nearby outdoor recreation opportunities you'll enjoy after moving into this lovely new home in Beaverton, OR!
Coming home is the best part of every day with the impressive style and comforts of this new home in Scholls Valley Heights. This new home in Beaverton, OR, combines top-quality craftsmanship with attention to detail.
This David Weekley townhome provides space where you need it most. If the heart of a home is its kitchen, then this home is all heart! Prepare meals and entertain your friends and family in a luxurious, streamlined open-concept main level.
Start and end your day in your amazing Owner’s Retreat with a refined bathroom and massive walk-in closet. Two secondary bedrooms provide a fresh canvas for creative minds to prosper.
Contact the David Weekley at Scholls Valley Heights Team to learn more about the nearby outdoor recreation opportunities you'll enjoy after moving into this lovely new home in Beaverton, OR!
Picturing life in a David Weekley home is easy when you visit one of our model homes. We invite you to schedule your personal tour with us and experience the David Weekley Difference for yourself.
Included with your message...

