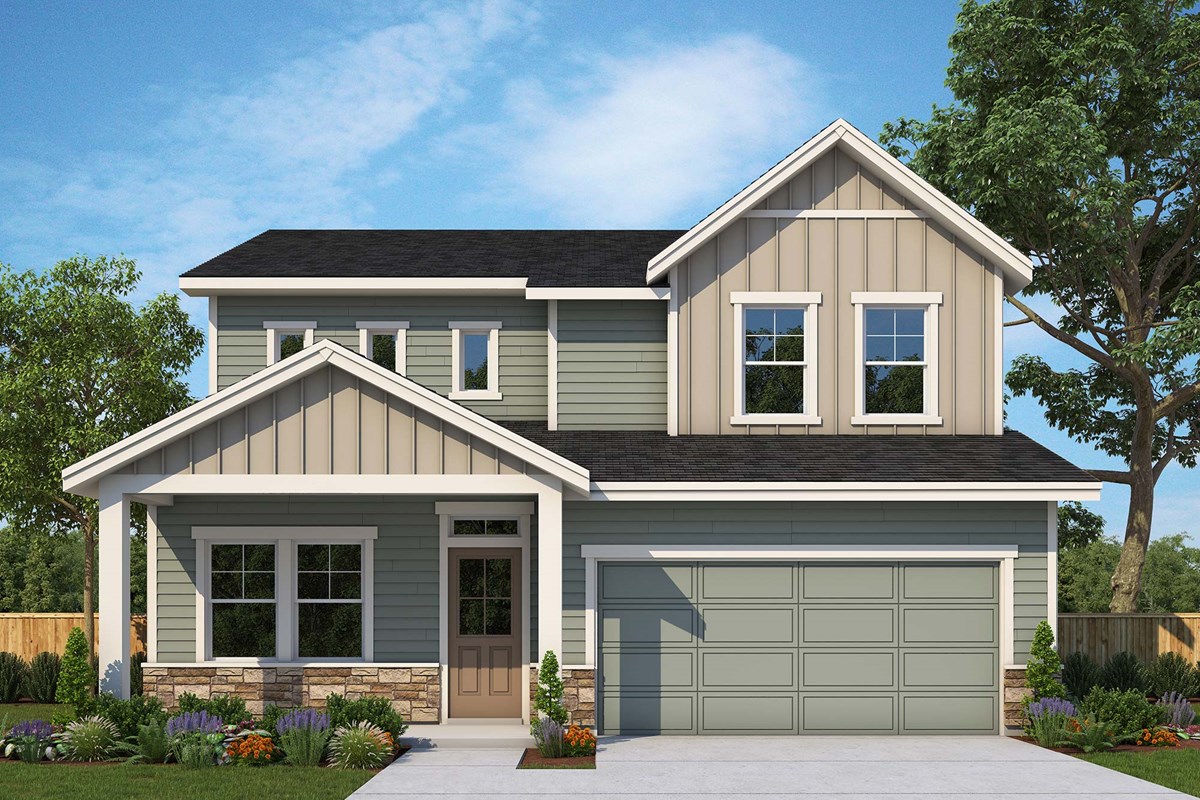

Experience farmhouse charm with The Finlay, a captivating new home favorite that just started construction by David Weekley Homes. This thoughtfully designed residence offers a harmonious blend of contemporary living and timeless appeal, featuring a study, an open floor plan, 4 bedrooms, and a low-maintenance yard.
At the heart of The Finlay lies an open floor plan that effortlessly integrates the kitchen, dining area, and living room. This open-concept layout encourages family togetherness and is perfect for hosting gatherings. Enjoy the luxury of an Owner's Retreat that's designed to be your personal sanctuary. With an en-suite bathroom and generous closet space, this retreat is a tranquil space to recharge and relax.
David Weekley Homes brings a renowned legacy of excellence in construction and design. They are known for their unwavering commitment to quality, innovation, and exceptional customer service, ensuring your home surpasses your expectations. Count on David Weekley Homes to provide top-notch service throughout the construction process. Their experienced Team is dedicated to guiding you through the home buying journey, ensuring that your needs and questions are addressed with professionalism and care.
The Finlay is more than just a house; it's a modern farmhouse masterpiece waiting to become your dream home. With its blend of practicality, style, and thoughtful design, this home by David Weekley Homes captures the essence of contemporary living.
Send David Weekley’s Scholls Valey Heights Team a message to begin your #LivingWeekley adventure with this new home in Beaverton, OR!
Experience farmhouse charm with The Finlay, a captivating new home favorite that just started construction by David Weekley Homes. This thoughtfully designed residence offers a harmonious blend of contemporary living and timeless appeal, featuring a study, an open floor plan, 4 bedrooms, and a low-maintenance yard.
At the heart of The Finlay lies an open floor plan that effortlessly integrates the kitchen, dining area, and living room. This open-concept layout encourages family togetherness and is perfect for hosting gatherings. Enjoy the luxury of an Owner's Retreat that's designed to be your personal sanctuary. With an en-suite bathroom and generous closet space, this retreat is a tranquil space to recharge and relax.
David Weekley Homes brings a renowned legacy of excellence in construction and design. They are known for their unwavering commitment to quality, innovation, and exceptional customer service, ensuring your home surpasses your expectations. Count on David Weekley Homes to provide top-notch service throughout the construction process. Their experienced Team is dedicated to guiding you through the home buying journey, ensuring that your needs and questions are addressed with professionalism and care.
The Finlay is more than just a house; it's a modern farmhouse masterpiece waiting to become your dream home. With its blend of practicality, style, and thoughtful design, this home by David Weekley Homes captures the essence of contemporary living.
Send David Weekley’s Scholls Valey Heights Team a message to begin your #LivingWeekley adventure with this new home in Beaverton, OR!
Picturing life in a David Weekley home is easy when you visit one of our model homes. We invite you to schedule your personal tour with us and experience the David Weekley Difference for yourself.
Included with your message...



