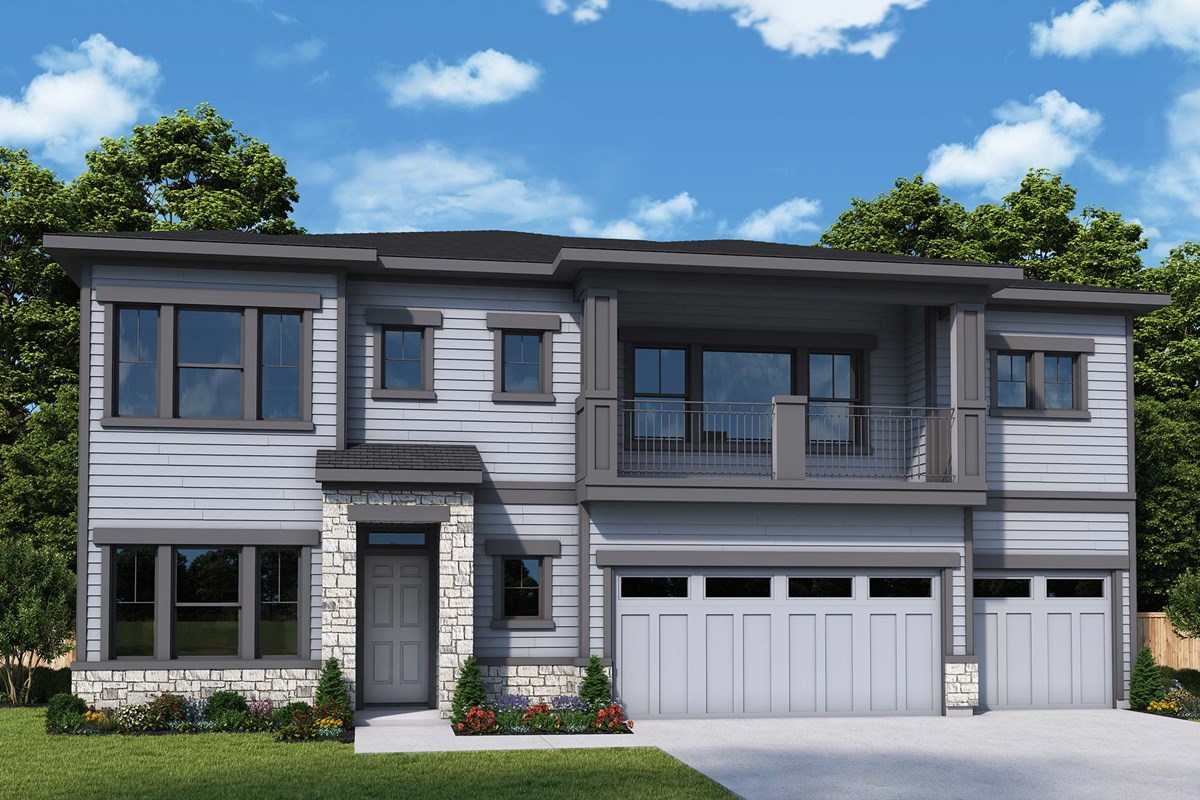
Overview
Introducing the Allstone Floor Plan by David Weekley Homes, where modern design meets unparalleled convenience. This new construction home features a spacious 3-car garage, offering ample storage and secure parking out of the elements.
Step into the gourmet kitchen, complete with quartz countertops and a stunning presentation island, perfect for culinary enthusiasts. The main level includes a comfortable bedroom and full bath, ideal for guests or as a private retreat.
The expansive living area is bathed in natural light from large windows that provide stunning views of the valley at the front of the home. Conveniently located with easy highway access, this home is in the highly rated West Linn School District and just blocks away from shopping and parks.
Energy-efficient features ensure you save money on utilities in today?s cost-conscious environment. Enjoy relaxing on your front balcony, sipping wine or seltzer water while taking in the beautiful valley views. Act now, and there is still time to personalize this home to your taste if purchased in time.
The Allstone by David Weekley Homes offers the perfect blend of luxury, efficiency, and convenience, making it an ideal place to call home.
Send the David Weekley Homes at Savannah Summit Team a message to begin your #LivingWeekley adventure with this new home in West Linn, OR!
Learn More Show Less
Introducing the Allstone Floor Plan by David Weekley Homes, where modern design meets unparalleled convenience. This new construction home features a spacious 3-car garage, offering ample storage and secure parking out of the elements.
Step into the gourmet kitchen, complete with quartz countertops and a stunning presentation island, perfect for culinary enthusiasts. The main level includes a comfortable bedroom and full bath, ideal for guests or as a private retreat.
The expansive living area is bathed in natural light from large windows that provide stunning views of the valley at the front of the home. Conveniently located with easy highway access, this home is in the highly rated West Linn School District and just blocks away from shopping and parks.
Energy-efficient features ensure you save money on utilities in today?s cost-conscious environment. Enjoy relaxing on your front balcony, sipping wine or seltzer water while taking in the beautiful valley views. Act now, and there is still time to personalize this home to your taste if purchased in time.
The Allstone by David Weekley Homes offers the perfect blend of luxury, efficiency, and convenience, making it an ideal place to call home.
Send the David Weekley Homes at Savannah Summit Team a message to begin your #LivingWeekley adventure with this new home in West Linn, OR!
More plans in this community
Quick Move-ins

The Allstone
23003 Bland Circle, West Linn, OR 97068
$889,384
Sq. Ft: 2431

The Highcourt
2138 Eleanor Road, West Linn, OR 97068
$942,553
Sq. Ft: 2729

The Milton
2142 Eleanor Road, West Linn, OR 97068
$947,264
Sq. Ft: 2688
The Pearce
22991 Bland Circle, West Linn, OR 97068










