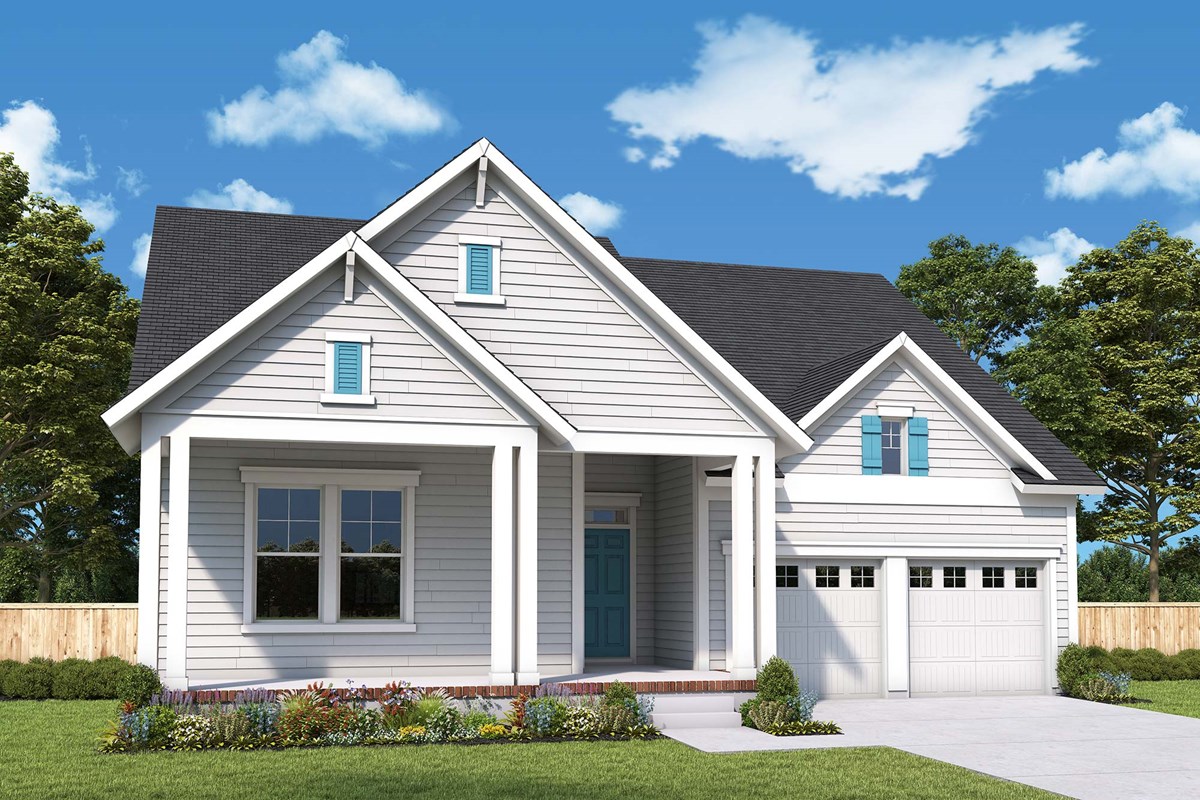



Welcome to your new single-story new home in Nexton! This Brentwood by David Weekley Homes showcases 10-foot ceilings throughout, which adds to the comfortable and inviting atmosphere of this Charleston-area masterpiece.
The family room is spacious and bright with 9-foot triple sliding glass doors that open to the Extended Screened-in Porch: a perfect spot to enjoy morning coffee and evening cocktails. The gourmet kitchen has fresh white finishes and a center island that is the heart of the home. The island overlooks the living space and will be the spot where lifelong memories are made.
Big, energy-efficient windows allow the sitting and dining spaces to shine with natural light. The Owner's Retreat has 3 large windows including a big picture window in the middle that overlooks the backyard.
Two spacious secondary bedrooms make it easy for everyone to find a place to make their own. French doors and a closet add convenience and class to the study, which can just as easily make a great home office, entertainment zone, or play area.
Contact the David Weekley at Nexton Team to learn about the amazing community amenities you’ll enjoy after moving into this lovely new construction home in Summerville, SC!
Welcome to your new single-story new home in Nexton! This Brentwood by David Weekley Homes showcases 10-foot ceilings throughout, which adds to the comfortable and inviting atmosphere of this Charleston-area masterpiece.
The family room is spacious and bright with 9-foot triple sliding glass doors that open to the Extended Screened-in Porch: a perfect spot to enjoy morning coffee and evening cocktails. The gourmet kitchen has fresh white finishes and a center island that is the heart of the home. The island overlooks the living space and will be the spot where lifelong memories are made.
Big, energy-efficient windows allow the sitting and dining spaces to shine with natural light. The Owner's Retreat has 3 large windows including a big picture window in the middle that overlooks the backyard.
Two spacious secondary bedrooms make it easy for everyone to find a place to make their own. French doors and a closet add convenience and class to the study, which can just as easily make a great home office, entertainment zone, or play area.
Contact the David Weekley at Nexton Team to learn about the amazing community amenities you’ll enjoy after moving into this lovely new construction home in Summerville, SC!
Picturing life in a David Weekley home is easy when you visit one of our model homes. We invite you to schedule your personal tour with us and experience the David Weekley Difference for yourself.
Included with your message...






